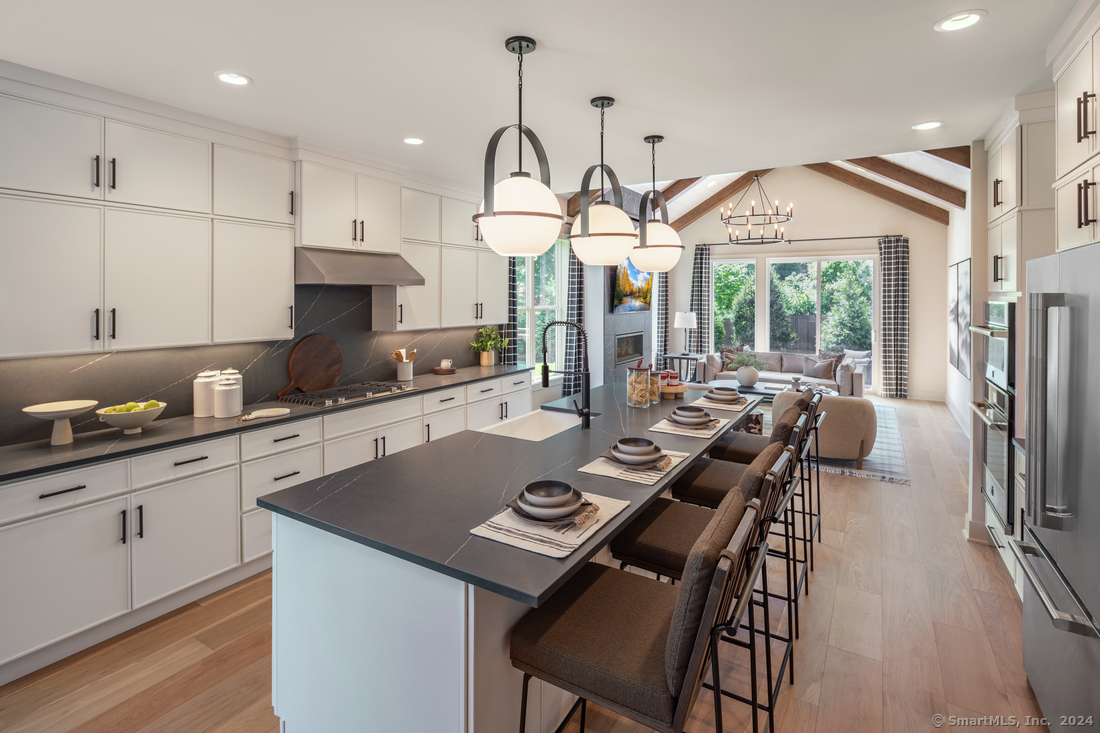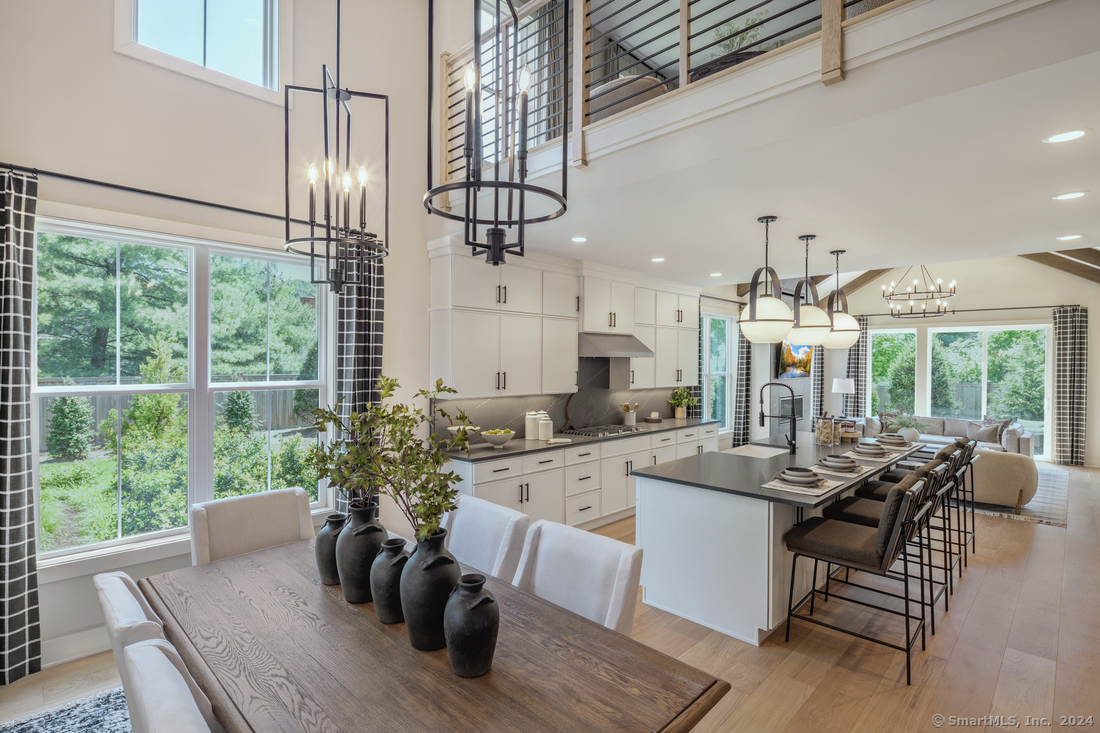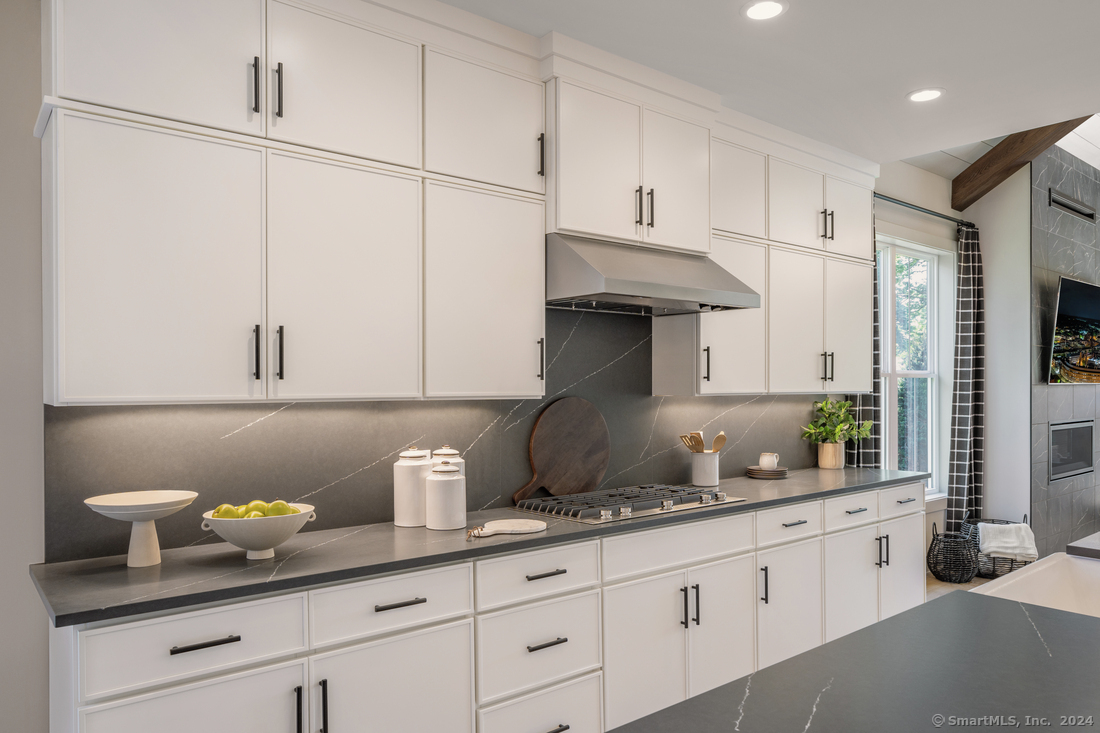


1 Heritage Lane #70, Woodbridge, CT 06525
$769,995
3
Beds
3
Baths
2,486
Sq Ft
Condo
Active
Listed by
Kathy Childs
Jessica Alburquerque
Thomas Jacovino
Last updated:
April 28, 2025, 11:30 AM
MLS#
24079685
Source:
CT
About This Home
Home Facts
Condo
3 Baths
3 Bedrooms
Built in 2025
Price Summary
769,995
$309 per Sq. Ft.
MLS #:
24079685
Last Updated:
April 28, 2025, 11:30 AM
Added:
1 month(s) ago
Rooms & Interior
Bedrooms
Total Bedrooms:
3
Bathrooms
Total Bathrooms:
3
Full Bathrooms:
2
Interior
Living Area:
2,486 Sq. Ft.
Structure
Structure
Architectural Style:
Townhouse
Building Area:
2,486 Sq. Ft.
Year Built:
2025
Finances & Disclosures
Price:
$769,995
Price per Sq. Ft:
$309 per Sq. Ft.
Contact an Agent
Yes, I would like more information from Coldwell Banker. Please use and/or share my information with a Coldwell Banker agent to contact me about my real estate needs.
By clicking Contact I agree a Coldwell Banker Agent may contact me by phone or text message including by automated means and prerecorded messages about real estate services, and that I can access real estate services without providing my phone number. I acknowledge that I have read and agree to the Terms of Use and Privacy Notice.
Contact an Agent
Yes, I would like more information from Coldwell Banker. Please use and/or share my information with a Coldwell Banker agent to contact me about my real estate needs.
By clicking Contact I agree a Coldwell Banker Agent may contact me by phone or text message including by automated means and prerecorded messages about real estate services, and that I can access real estate services without providing my phone number. I acknowledge that I have read and agree to the Terms of Use and Privacy Notice.