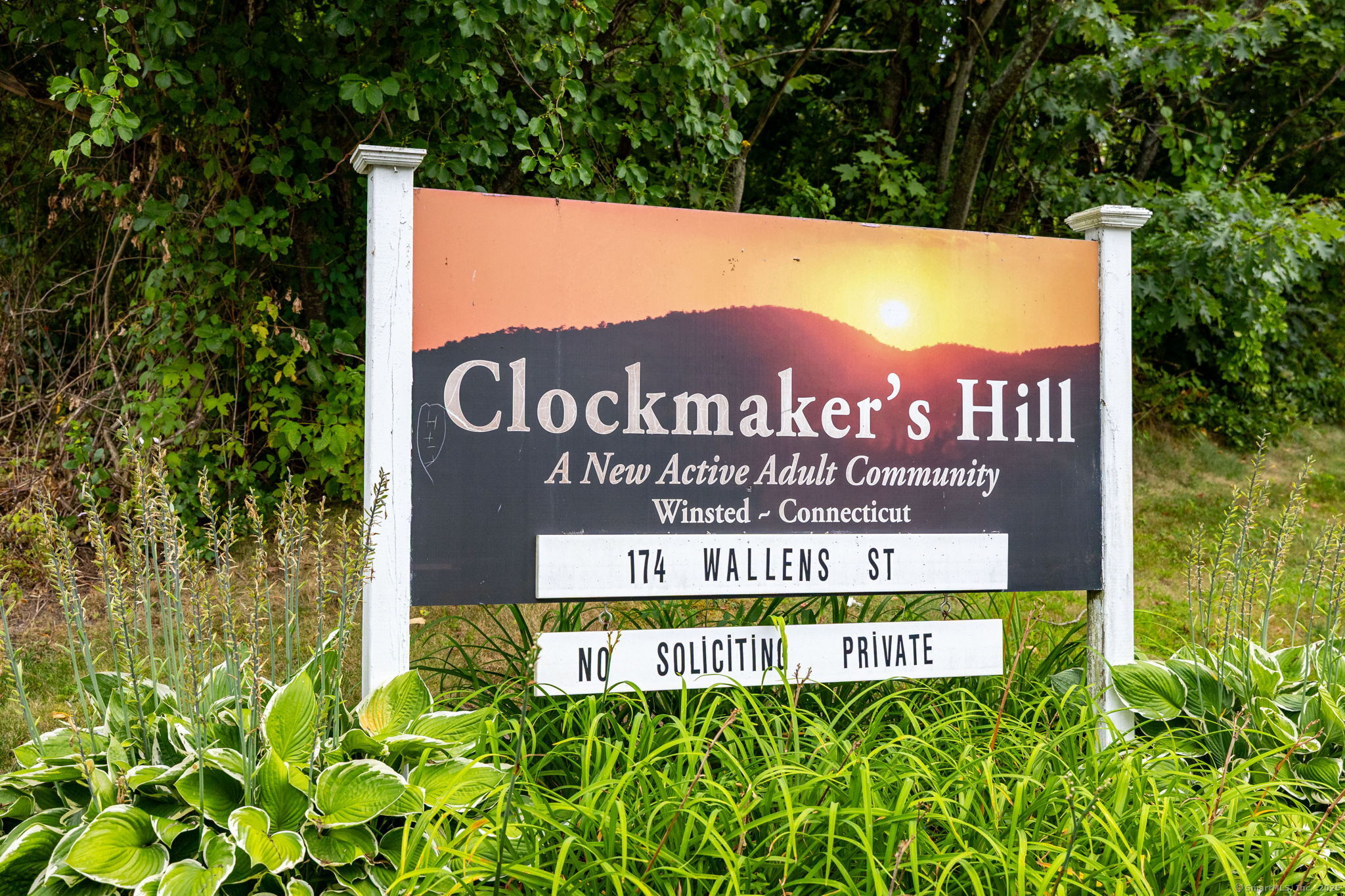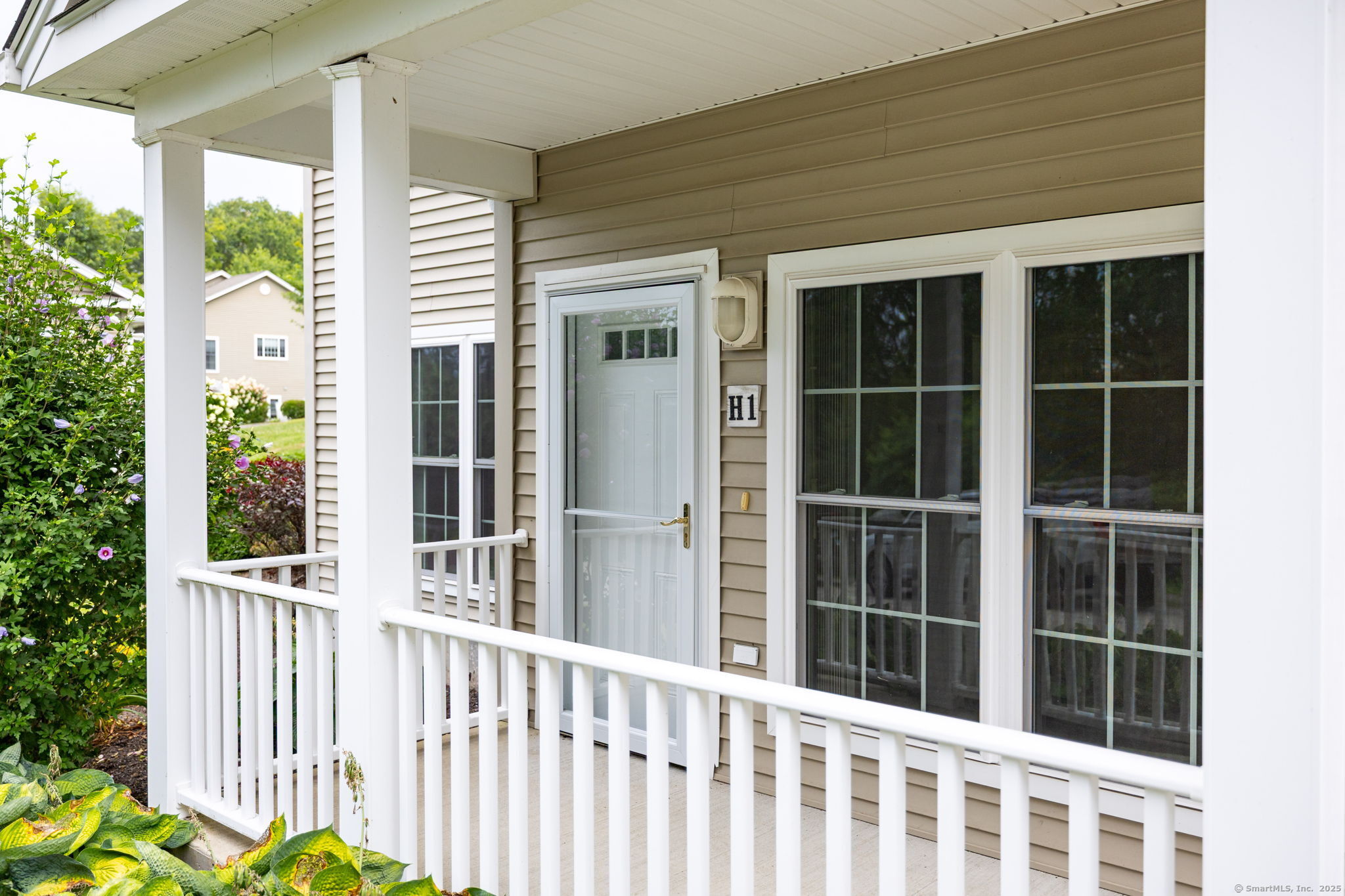


174 Wallens Street #APT H1, Winchester, CT 06098
$235,000
1
Bed
2
Baths
1,334
Sq Ft
Condo
Pending
Listed by
Kim D'Andrea
Roland Leal
William Pitt Sotheby'S Int'L
Last updated:
November 5, 2025, 08:39 PM
MLS#
24119179
Source:
CT
About This Home
Home Facts
Condo
2 Baths
1 Bedroom
Built in 2007
Price Summary
235,000
$176 per Sq. Ft.
MLS #:
24119179
Last Updated:
November 5, 2025, 08:39 PM
Added:
3 month(s) ago
Rooms & Interior
Bedrooms
Total Bedrooms:
1
Bathrooms
Total Bathrooms:
2
Full Bathrooms:
2
Interior
Living Area:
1,334 Sq. Ft.
Structure
Structure
Architectural Style:
Ranch
Building Area:
1,334 Sq. Ft.
Year Built:
2007
Finances & Disclosures
Price:
$235,000
Price per Sq. Ft:
$176 per Sq. Ft.
Contact an Agent
Yes, I would like more information from Coldwell Banker. Please use and/or share my information with a Coldwell Banker agent to contact me about my real estate needs.
By clicking Contact I agree a Coldwell Banker Agent may contact me by phone or text message including by automated means and prerecorded messages about real estate services, and that I can access real estate services without providing my phone number. I acknowledge that I have read and agree to the Terms of Use and Privacy Notice.
Contact an Agent
Yes, I would like more information from Coldwell Banker. Please use and/or share my information with a Coldwell Banker agent to contact me about my real estate needs.
By clicking Contact I agree a Coldwell Banker Agent may contact me by phone or text message including by automated means and prerecorded messages about real estate services, and that I can access real estate services without providing my phone number. I acknowledge that I have read and agree to the Terms of Use and Privacy Notice.