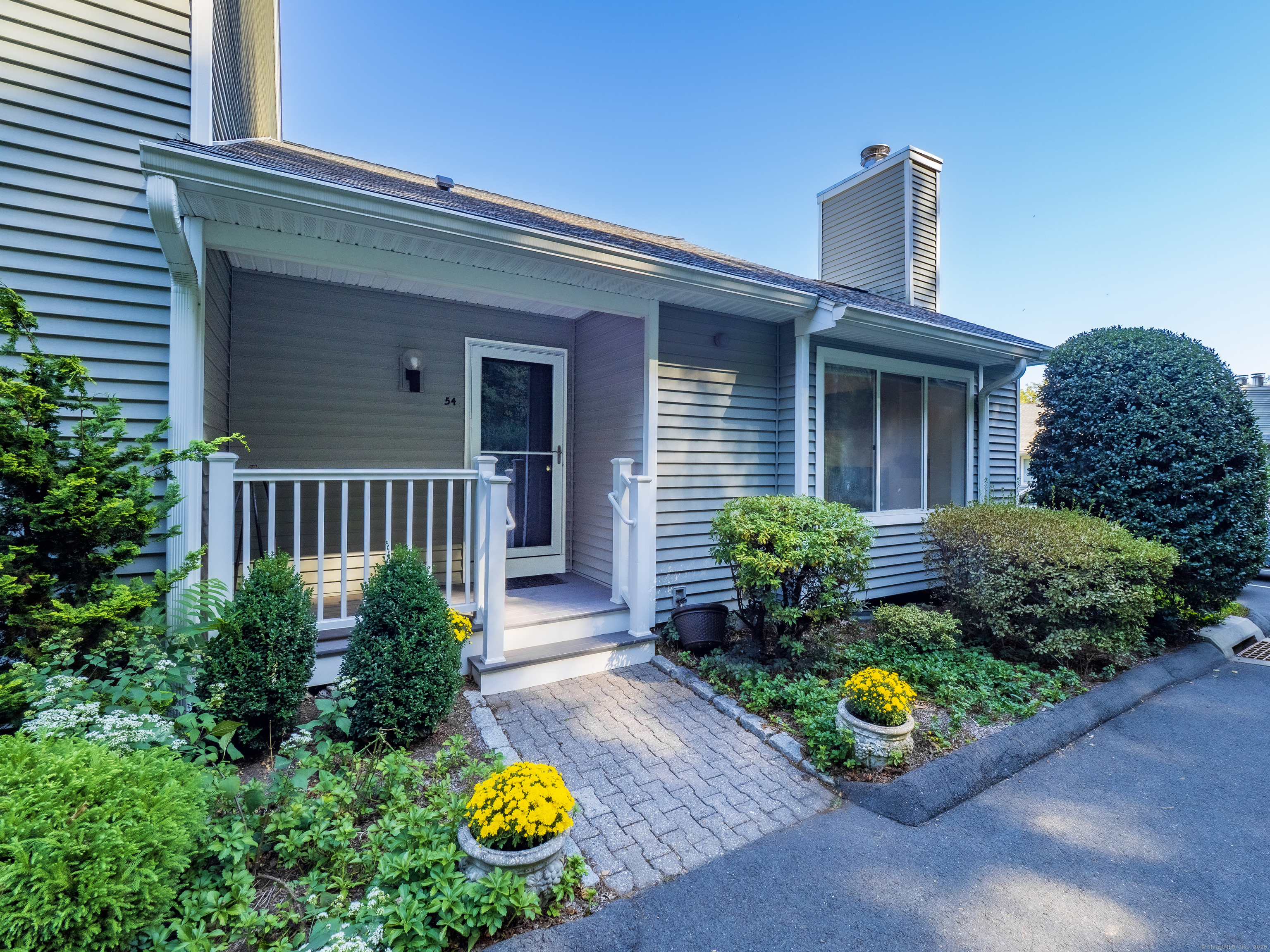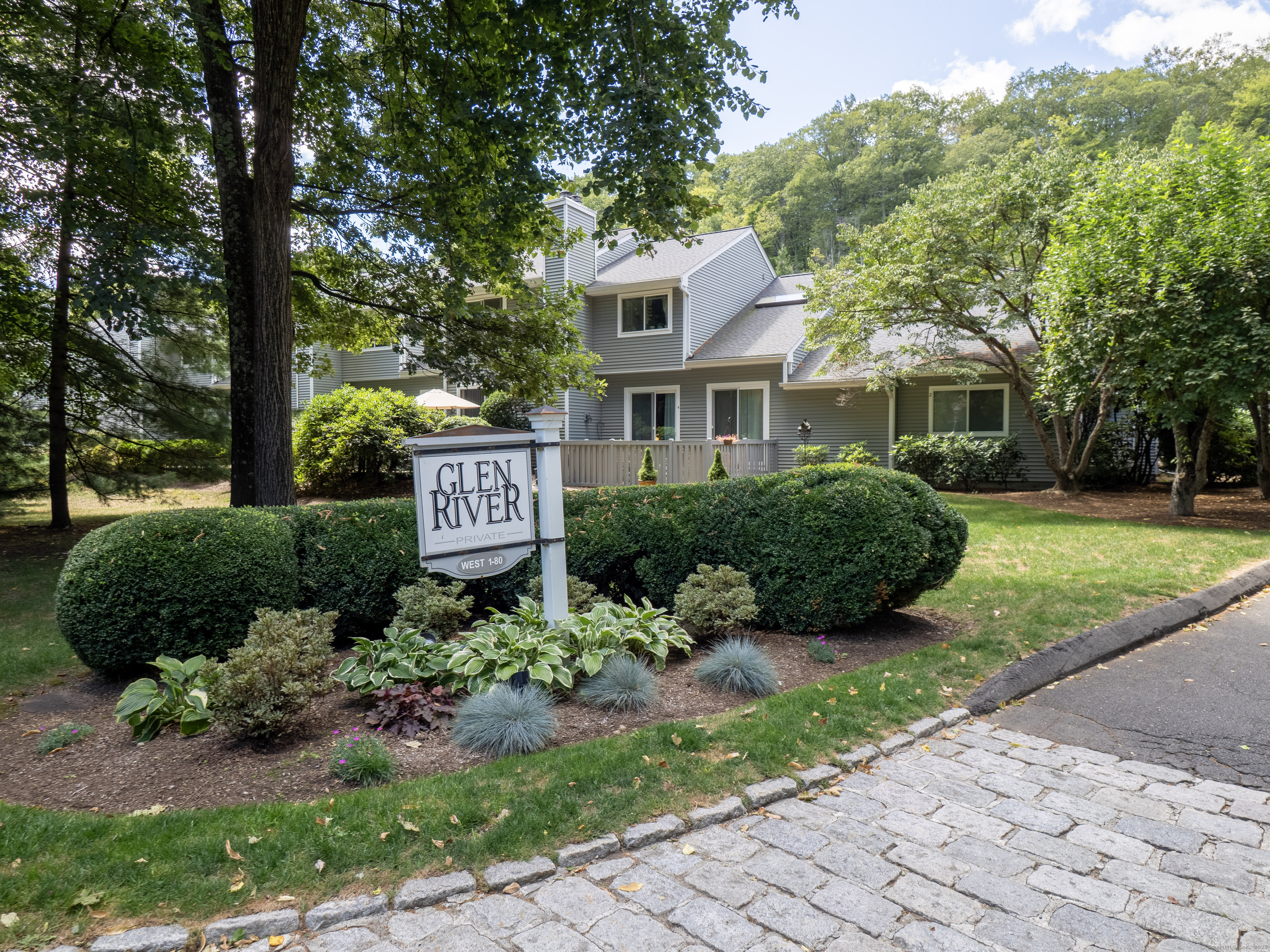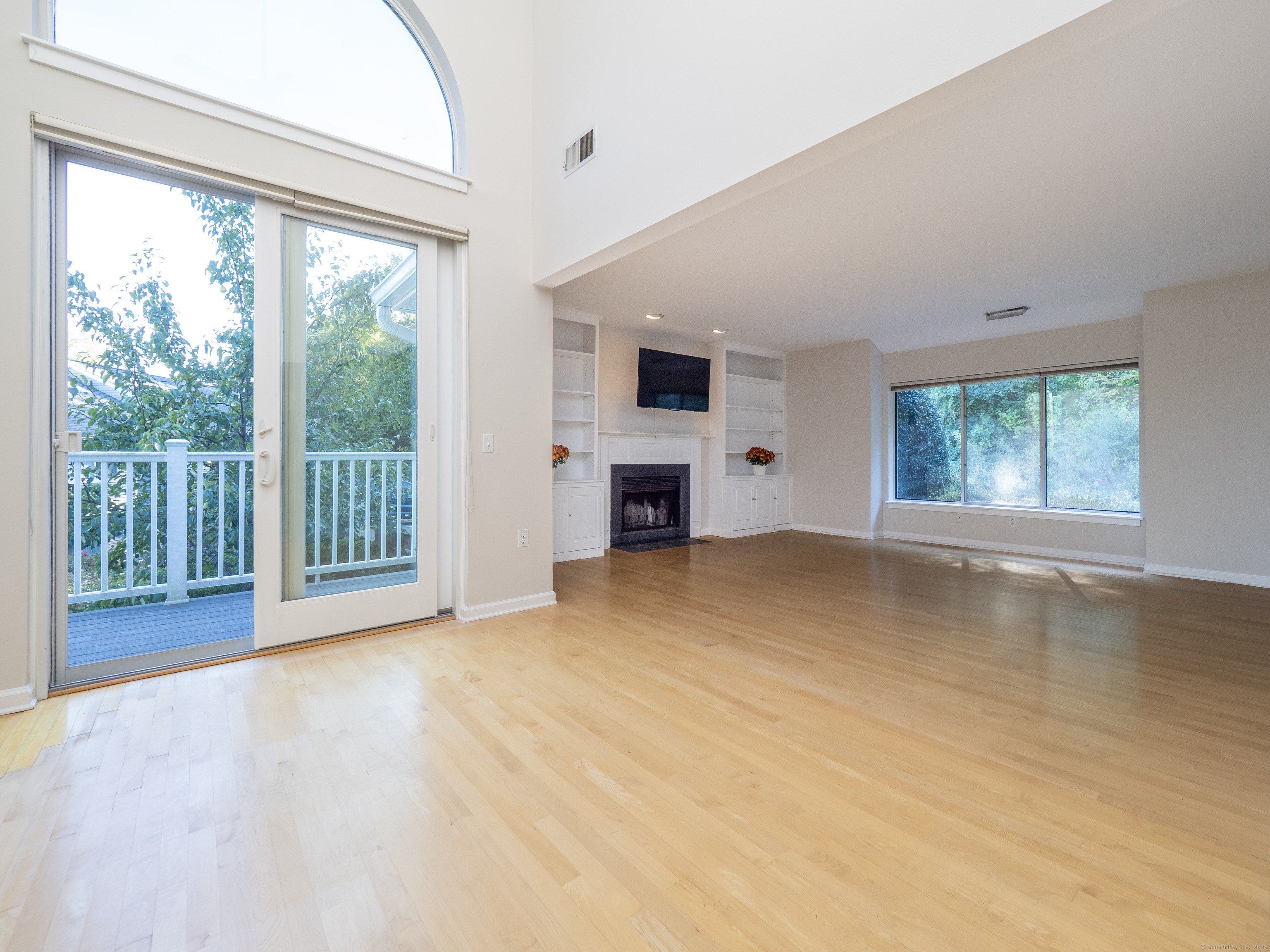


54 Glen View #54, Wilton, CT 06897
$375,000
1
Bed
2
Baths
872
Sq Ft
Condo
Pending
Listed by
Dianne Dewitt
Berkshire Hathaway Ne Prop.
Last updated:
October 16, 2025, 10:27 AM
MLS#
24132145
Source:
CT
About This Home
Home Facts
Condo
2 Baths
1 Bedroom
Built in 1985
Price Summary
375,000
$430 per Sq. Ft.
MLS #:
24132145
Last Updated:
October 16, 2025, 10:27 AM
Added:
20 day(s) ago
Rooms & Interior
Bedrooms
Total Bedrooms:
1
Bathrooms
Total Bathrooms:
2
Full Bathrooms:
1
Interior
Living Area:
872 Sq. Ft.
Structure
Structure
Architectural Style:
Ranch
Building Area:
872 Sq. Ft.
Year Built:
1985
Finances & Disclosures
Price:
$375,000
Price per Sq. Ft:
$430 per Sq. Ft.
Contact an Agent
Yes, I would like more information from Coldwell Banker. Please use and/or share my information with a Coldwell Banker agent to contact me about my real estate needs.
By clicking Contact I agree a Coldwell Banker Agent may contact me by phone or text message including by automated means and prerecorded messages about real estate services, and that I can access real estate services without providing my phone number. I acknowledge that I have read and agree to the Terms of Use and Privacy Notice.
Contact an Agent
Yes, I would like more information from Coldwell Banker. Please use and/or share my information with a Coldwell Banker agent to contact me about my real estate needs.
By clicking Contact I agree a Coldwell Banker Agent may contact me by phone or text message including by automated means and prerecorded messages about real estate services, and that I can access real estate services without providing my phone number. I acknowledge that I have read and agree to the Terms of Use and Privacy Notice.