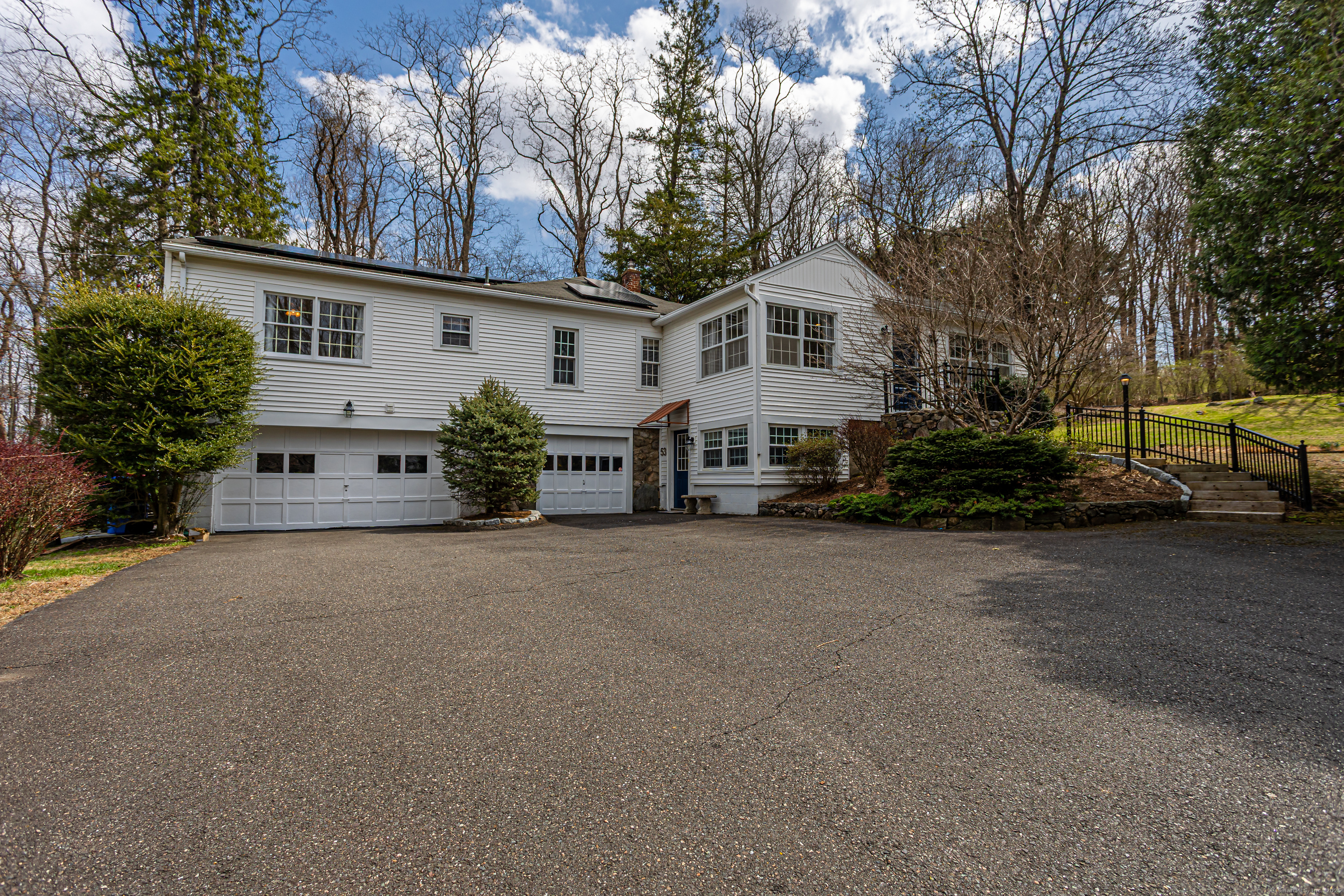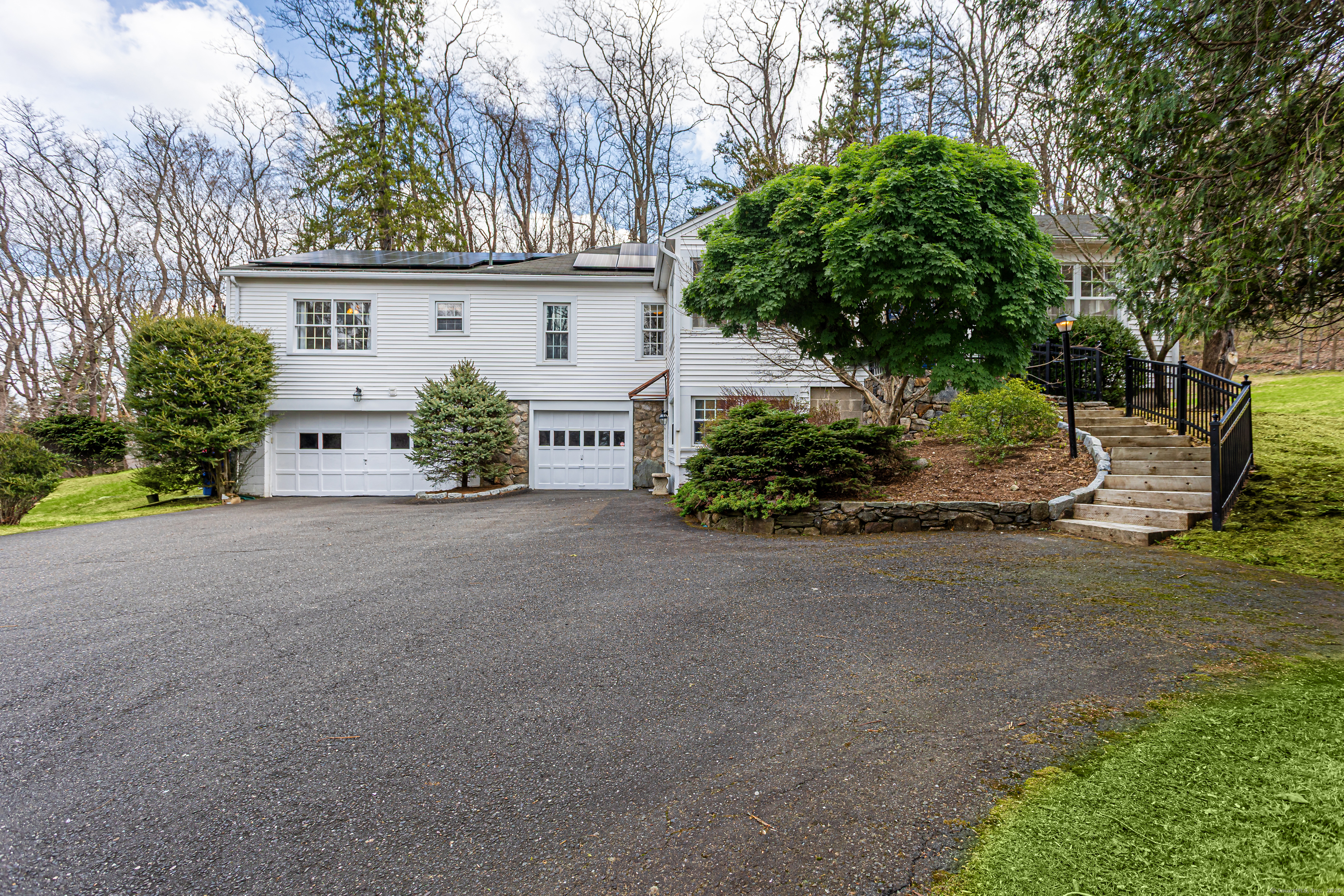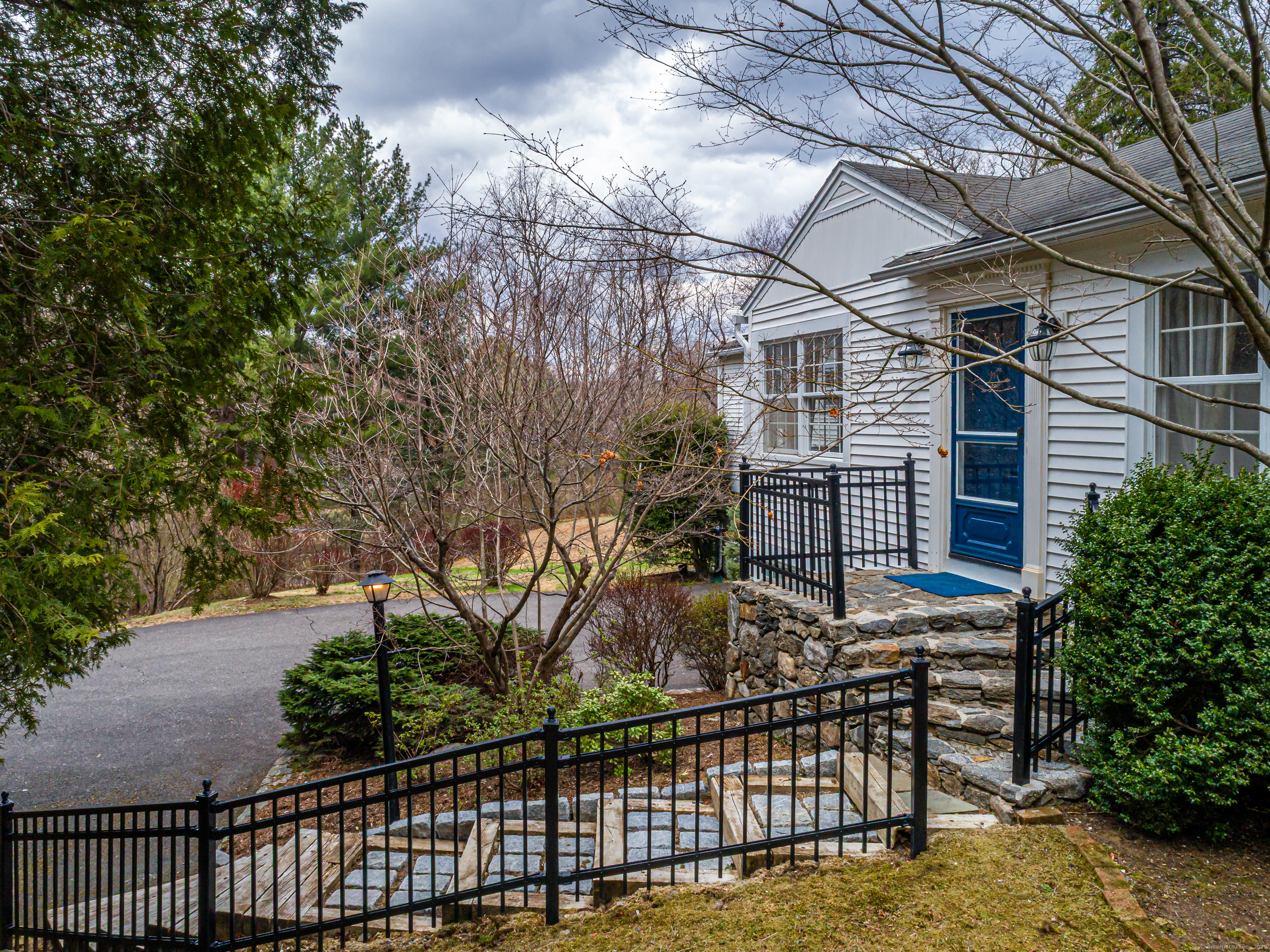


53 Mountain Road, Wilton, CT 06897
$899,000
4
Beds
2
Baths
2,682
Sq Ft
Single Family
Active
Listed by
Ben Howell
Bre Howell
Higgins Group Real Estate
Higgins Group Bedford Square
Last updated:
May 7, 2025, 05:40 PM
MLS#
24086555
Source:
CT
About This Home
Home Facts
Single Family
2 Baths
4 Bedrooms
Built in 1928
Price Summary
899,000
$335 per Sq. Ft.
MLS #:
24086555
Last Updated:
May 7, 2025, 05:40 PM
Added:
18 day(s) ago
Rooms & Interior
Bedrooms
Total Bedrooms:
4
Bathrooms
Total Bathrooms:
2
Full Bathrooms:
2
Interior
Living Area:
2,682 Sq. Ft.
Structure
Structure
Architectural Style:
Ranch
Building Area:
2,682 Sq. Ft.
Year Built:
1928
Lot
Lot Size (Sq. Ft):
108,900
Finances & Disclosures
Price:
$899,000
Price per Sq. Ft:
$335 per Sq. Ft.
Contact an Agent
Yes, I would like more information from Coldwell Banker. Please use and/or share my information with a Coldwell Banker agent to contact me about my real estate needs.
By clicking Contact I agree a Coldwell Banker Agent may contact me by phone or text message including by automated means and prerecorded messages about real estate services, and that I can access real estate services without providing my phone number. I acknowledge that I have read and agree to the Terms of Use and Privacy Notice.
Contact an Agent
Yes, I would like more information from Coldwell Banker. Please use and/or share my information with a Coldwell Banker agent to contact me about my real estate needs.
By clicking Contact I agree a Coldwell Banker Agent may contact me by phone or text message including by automated means and prerecorded messages about real estate services, and that I can access real estate services without providing my phone number. I acknowledge that I have read and agree to the Terms of Use and Privacy Notice.