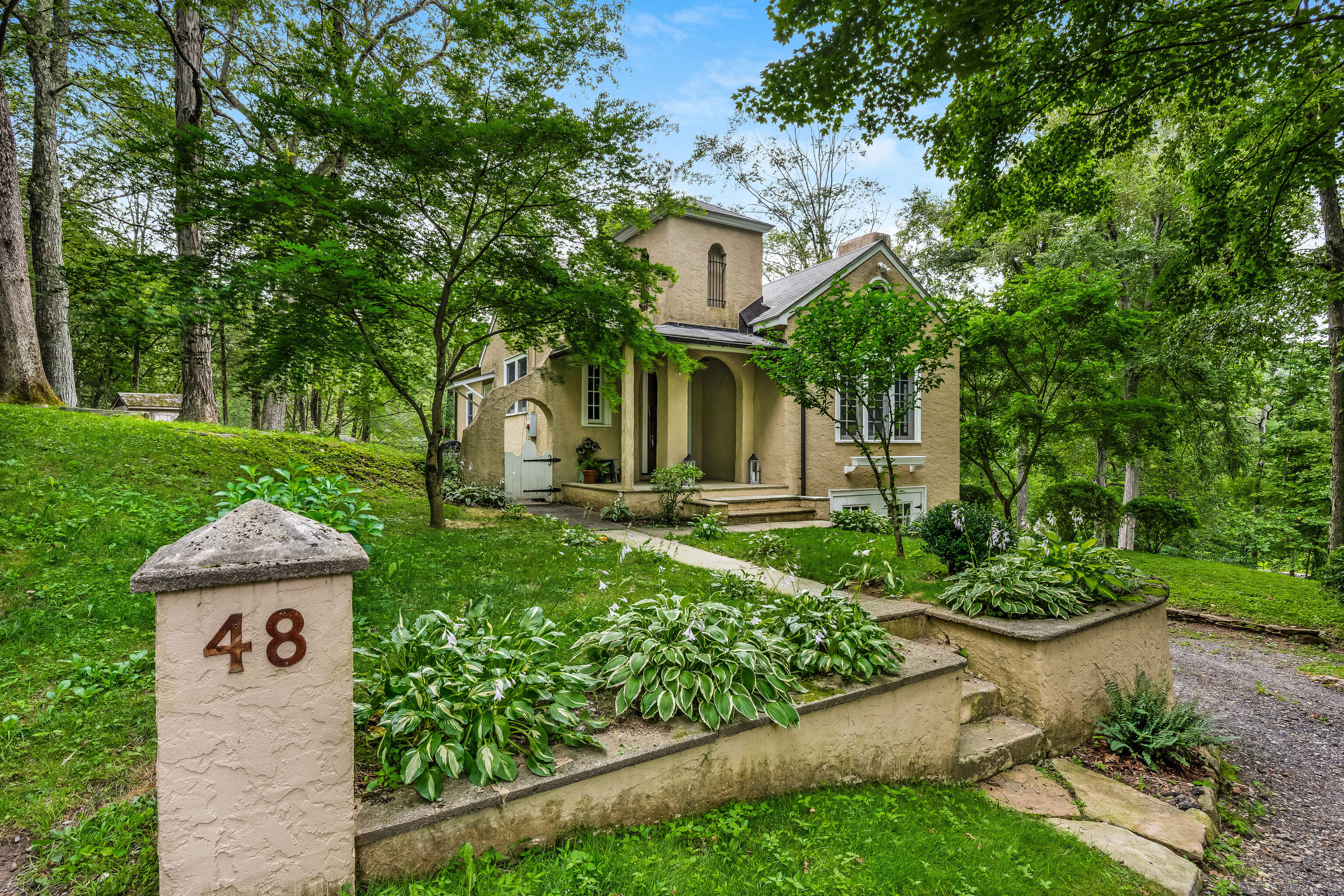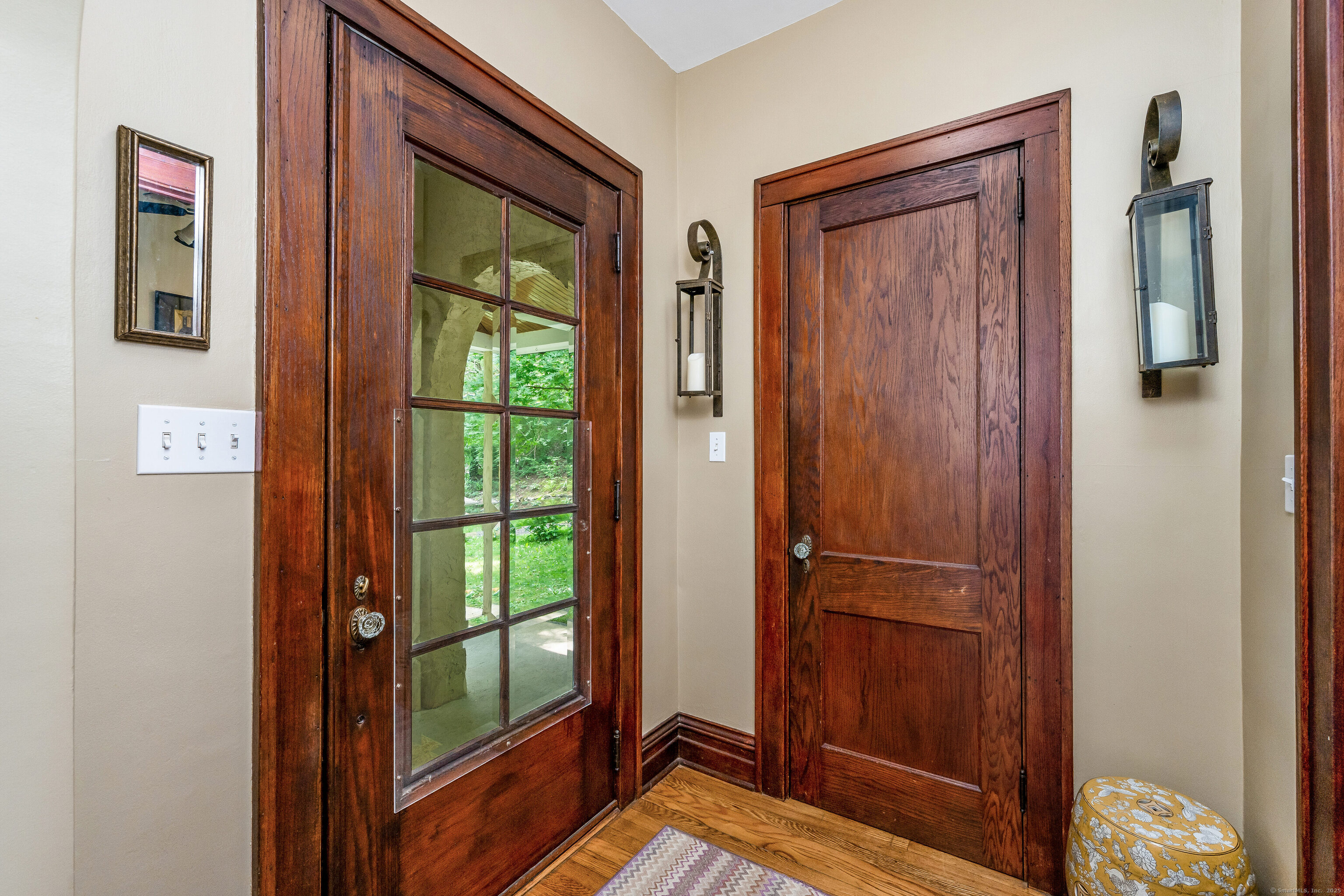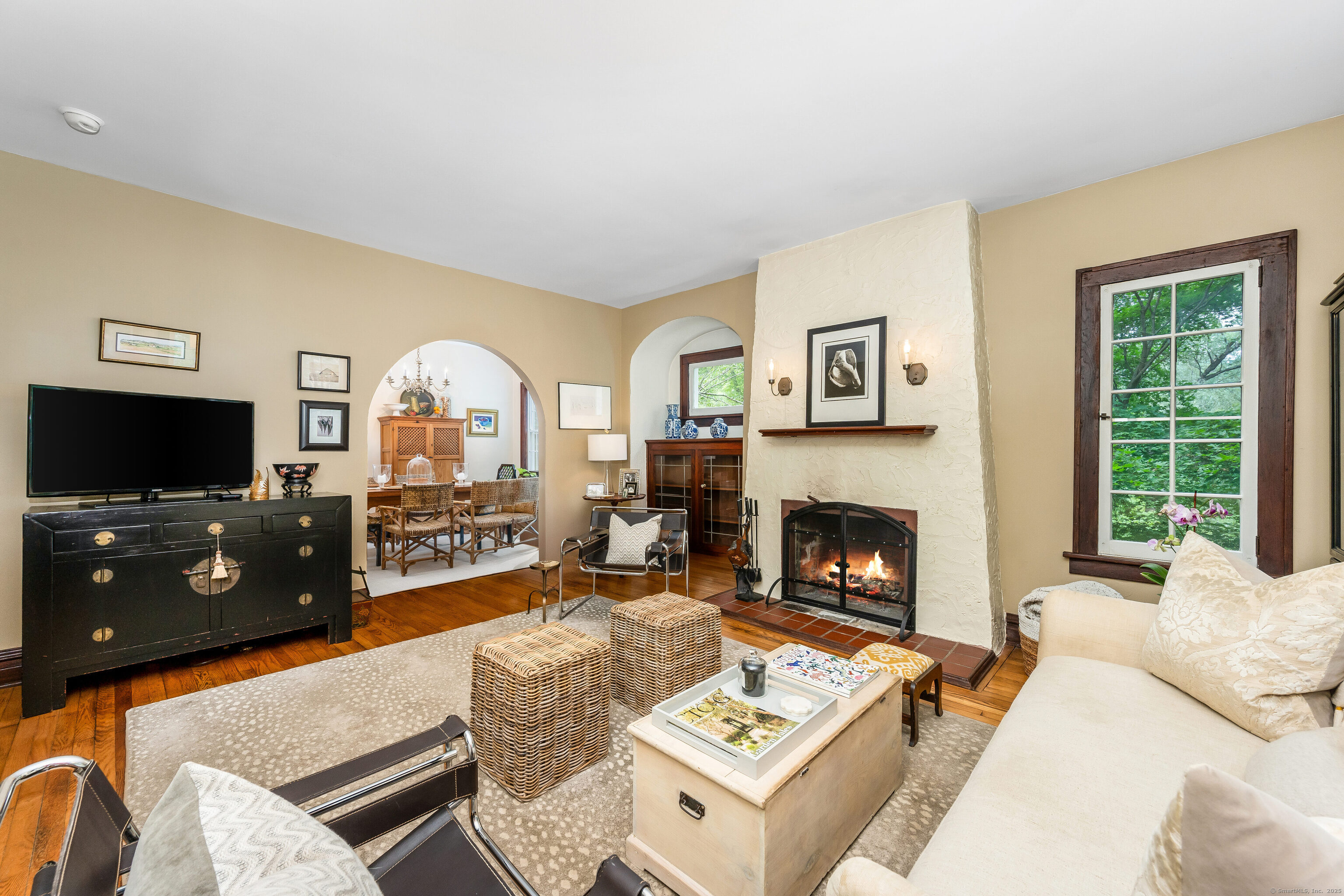


48 Own Home Avenue, Wilton, CT 06897
$549,000
2
Beds
2
Baths
1,151
Sq Ft
Single Family
Active
Listed by
Marion Filley
Compass Connecticut, LLC.
Last updated:
July 30, 2025, 02:38 AM
MLS#
24111360
Source:
CT
About This Home
Home Facts
Single Family
2 Baths
2 Bedrooms
Built in 1928
Price Summary
549,000
$476 per Sq. Ft.
MLS #:
24111360
Last Updated:
July 30, 2025, 02:38 AM
Added:
19 day(s) ago
Rooms & Interior
Bedrooms
Total Bedrooms:
2
Bathrooms
Total Bathrooms:
2
Full Bathrooms:
2
Interior
Living Area:
1,151 Sq. Ft.
Structure
Structure
Architectural Style:
Bungalow
Building Area:
1,151 Sq. Ft.
Year Built:
1928
Lot
Lot Size (Sq. Ft):
13,503
Finances & Disclosures
Price:
$549,000
Price per Sq. Ft:
$476 per Sq. Ft.
Contact an Agent
Yes, I would like more information from Coldwell Banker. Please use and/or share my information with a Coldwell Banker agent to contact me about my real estate needs.
By clicking Contact I agree a Coldwell Banker Agent may contact me by phone or text message including by automated means and prerecorded messages about real estate services, and that I can access real estate services without providing my phone number. I acknowledge that I have read and agree to the Terms of Use and Privacy Notice.
Contact an Agent
Yes, I would like more information from Coldwell Banker. Please use and/or share my information with a Coldwell Banker agent to contact me about my real estate needs.
By clicking Contact I agree a Coldwell Banker Agent may contact me by phone or text message including by automated means and prerecorded messages about real estate services, and that I can access real estate services without providing my phone number. I acknowledge that I have read and agree to the Terms of Use and Privacy Notice.