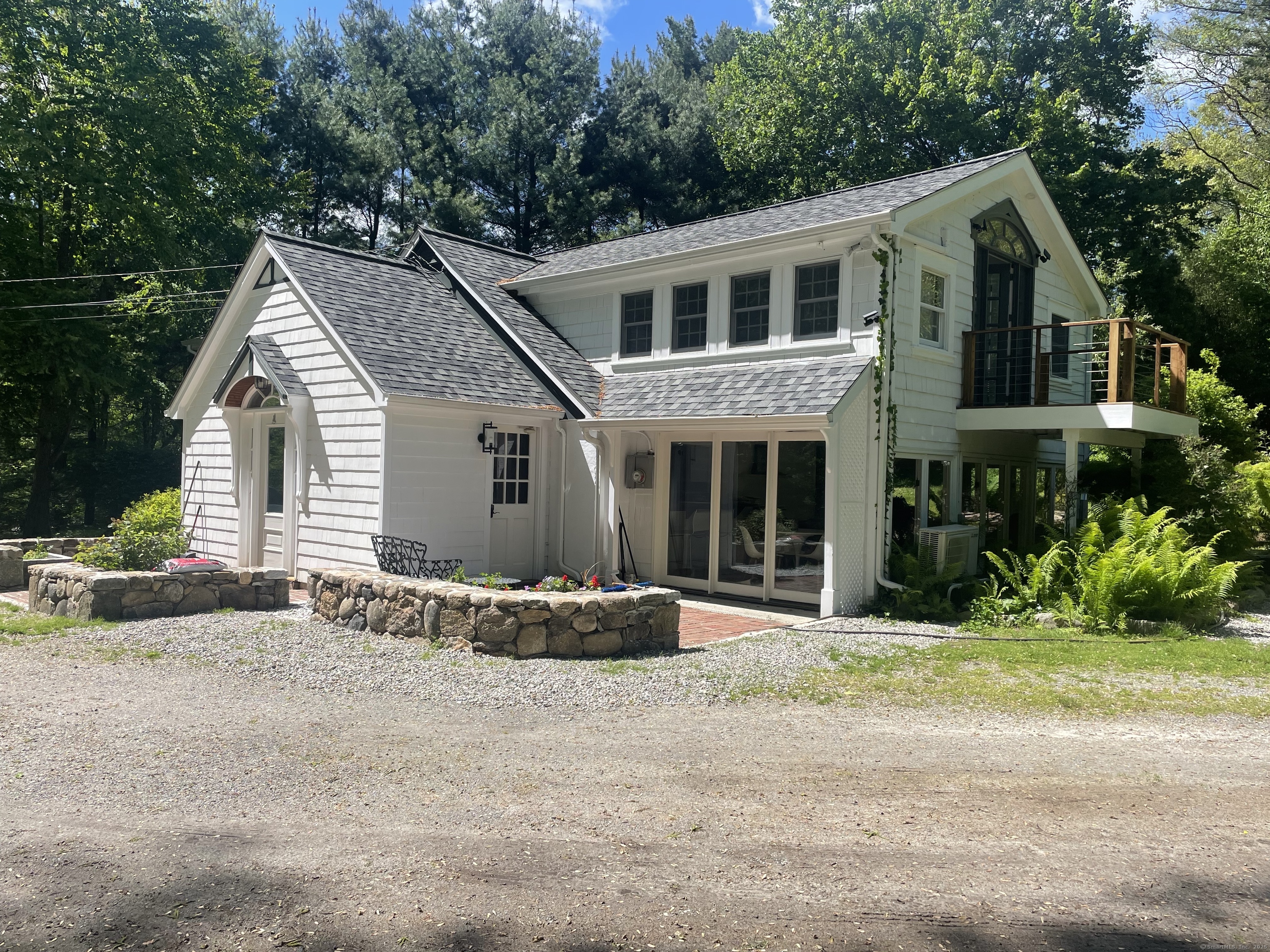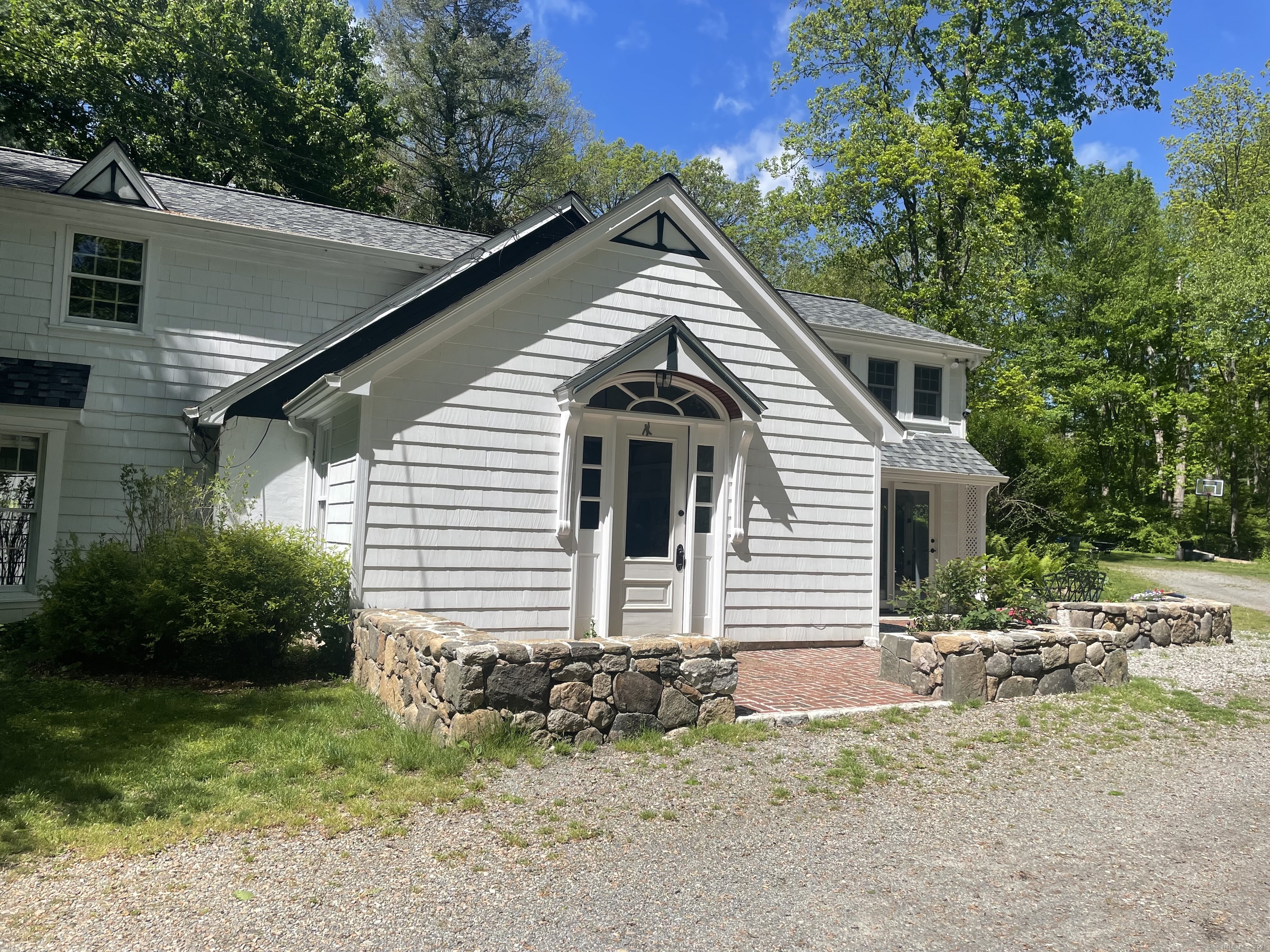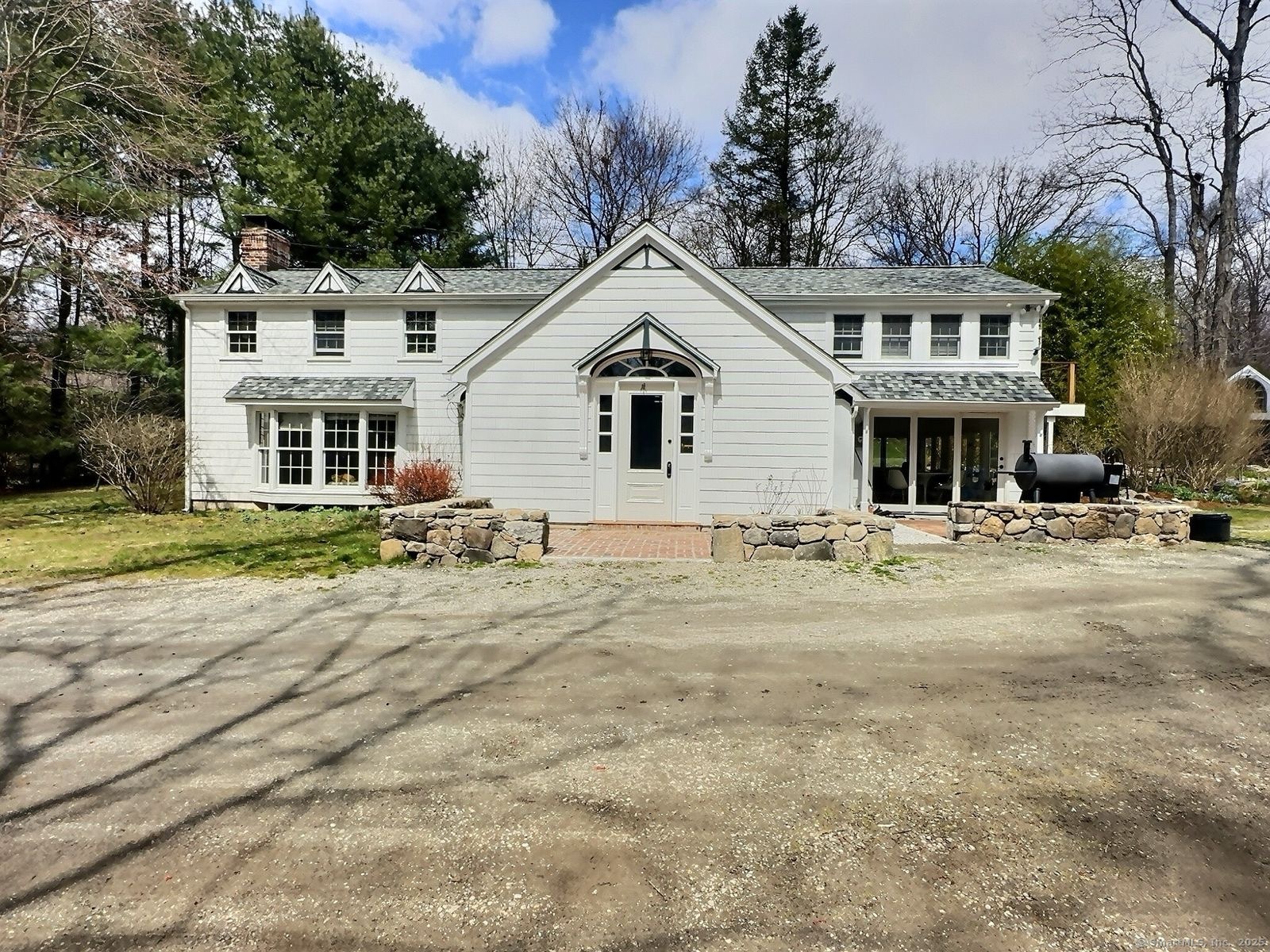


206 Sharp Hill Road, Wilton, CT 06897
$1,195,000
3
Beds
3
Baths
2,480
Sq Ft
Single Family
Active
Listed by
Kerry Ann Fahan
Brown Harris Stevens
Last updated:
May 12, 2025, 01:45 PM
MLS#
24092231
Source:
CT
About This Home
Home Facts
Single Family
3 Baths
3 Bedrooms
Built in 1950
Price Summary
1,195,000
$481 per Sq. Ft.
MLS #:
24092231
Last Updated:
May 12, 2025, 01:45 PM
Added:
6 day(s) ago
Rooms & Interior
Bedrooms
Total Bedrooms:
3
Bathrooms
Total Bathrooms:
3
Full Bathrooms:
2
Interior
Living Area:
2,480 Sq. Ft.
Structure
Structure
Architectural Style:
Farm House
Building Area:
2,480 Sq. Ft.
Year Built:
1950
Lot
Lot Size (Sq. Ft):
100,623
Finances & Disclosures
Price:
$1,195,000
Price per Sq. Ft:
$481 per Sq. Ft.
Contact an Agent
Yes, I would like more information from Coldwell Banker. Please use and/or share my information with a Coldwell Banker agent to contact me about my real estate needs.
By clicking Contact I agree a Coldwell Banker Agent may contact me by phone or text message including by automated means and prerecorded messages about real estate services, and that I can access real estate services without providing my phone number. I acknowledge that I have read and agree to the Terms of Use and Privacy Notice.
Contact an Agent
Yes, I would like more information from Coldwell Banker. Please use and/or share my information with a Coldwell Banker agent to contact me about my real estate needs.
By clicking Contact I agree a Coldwell Banker Agent may contact me by phone or text message including by automated means and prerecorded messages about real estate services, and that I can access real estate services without providing my phone number. I acknowledge that I have read and agree to the Terms of Use and Privacy Notice.