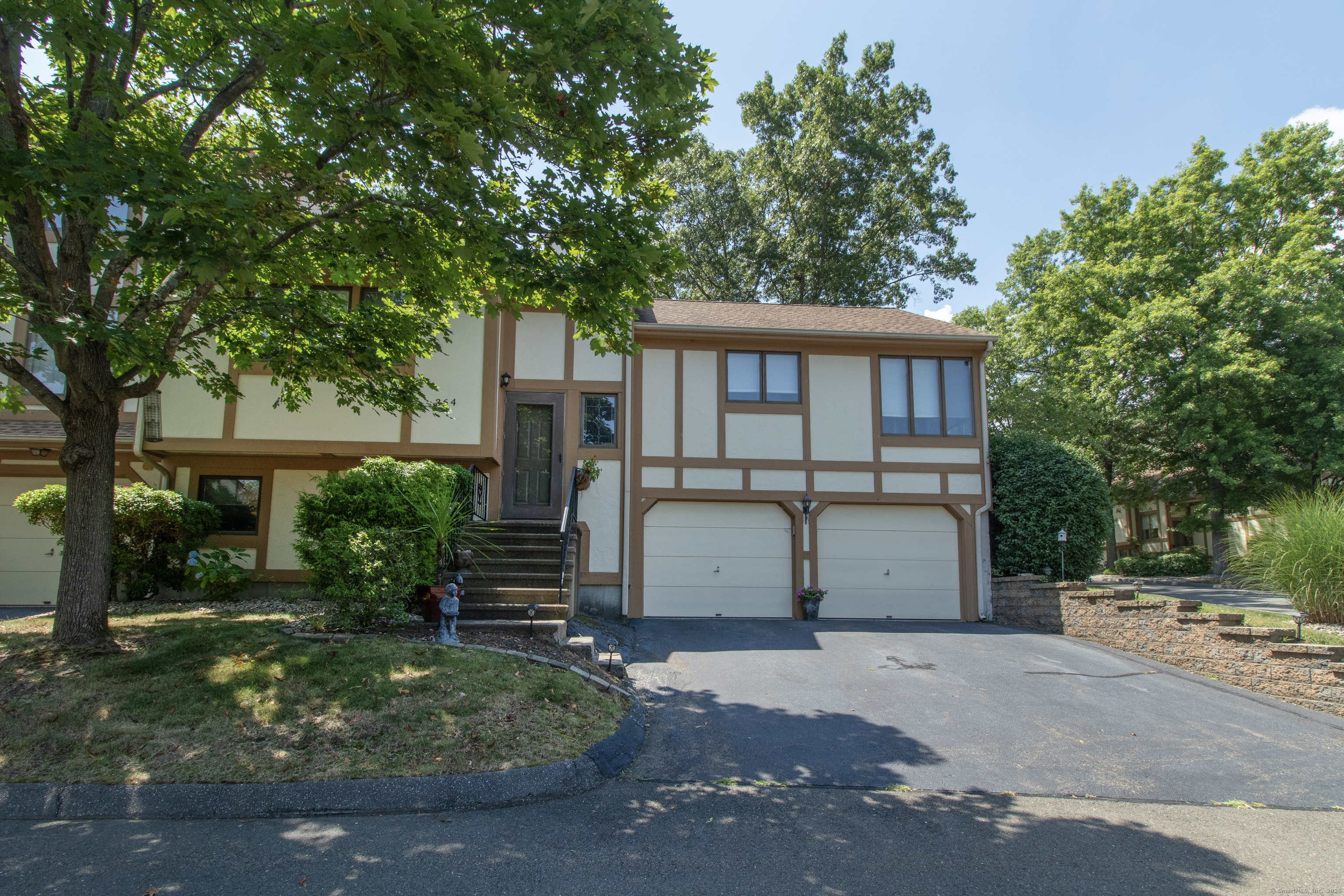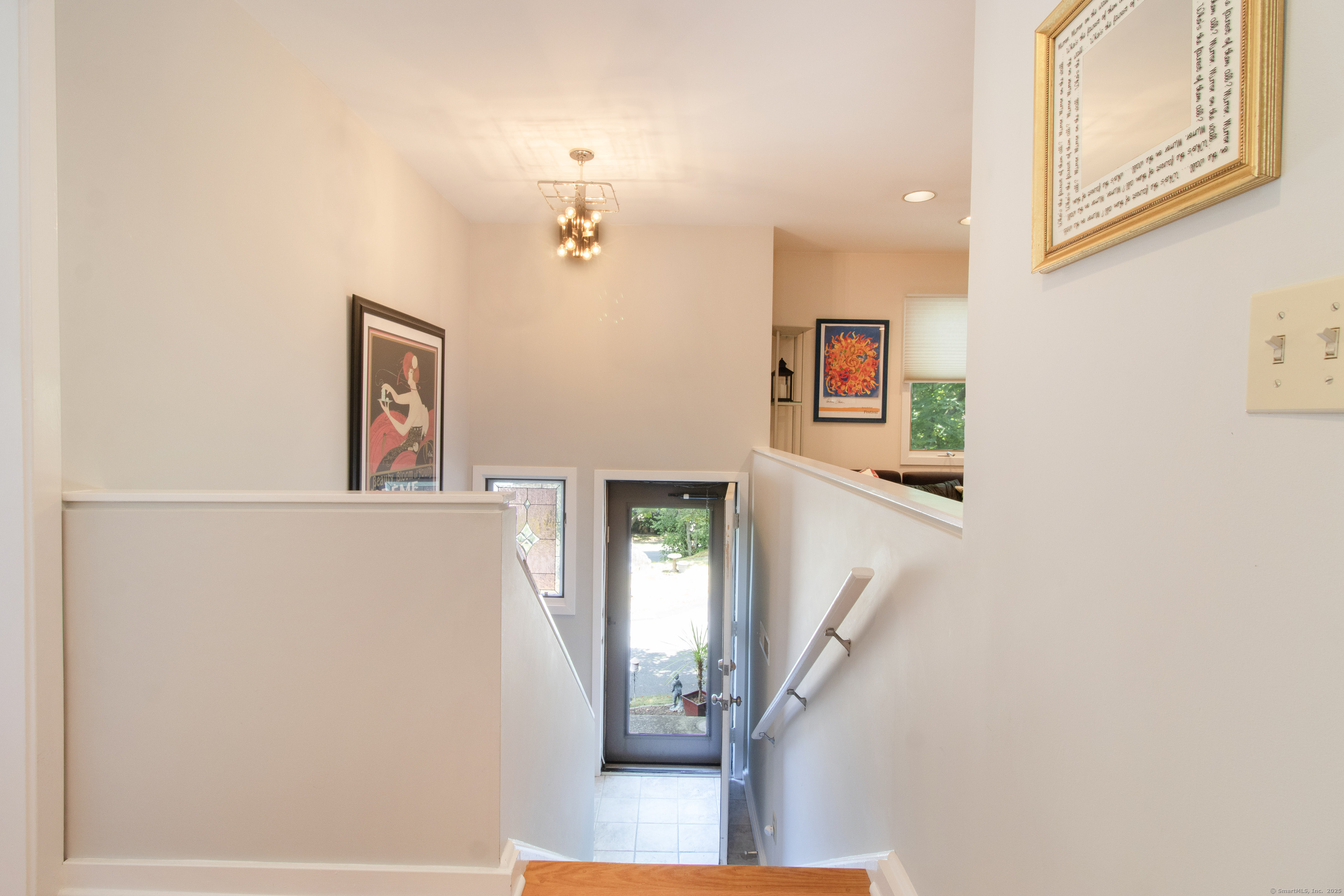


690 Forest Road #364, West Haven, CT 06516
$429,000
2
Beds
3
Baths
1,397
Sq Ft
Condo
Pending
Listed by
Karen Bogdanoff
Houlihan Lawrence Wd
Last updated:
July 28, 2025, 03:36 PM
MLS#
24113420
Source:
CT
About This Home
Home Facts
Condo
3 Baths
2 Bedrooms
Built in 1988
Price Summary
429,000
$307 per Sq. Ft.
MLS #:
24113420
Last Updated:
July 28, 2025, 03:36 PM
Added:
10 day(s) ago
Rooms & Interior
Bedrooms
Total Bedrooms:
2
Bathrooms
Total Bathrooms:
3
Full Bathrooms:
2
Interior
Living Area:
1,397 Sq. Ft.
Structure
Structure
Architectural Style:
Ranch
Building Area:
1,397 Sq. Ft.
Year Built:
1988
Finances & Disclosures
Price:
$429,000
Price per Sq. Ft:
$307 per Sq. Ft.
Contact an Agent
Yes, I would like more information from Coldwell Banker. Please use and/or share my information with a Coldwell Banker agent to contact me about my real estate needs.
By clicking Contact I agree a Coldwell Banker Agent may contact me by phone or text message including by automated means and prerecorded messages about real estate services, and that I can access real estate services without providing my phone number. I acknowledge that I have read and agree to the Terms of Use and Privacy Notice.
Contact an Agent
Yes, I would like more information from Coldwell Banker. Please use and/or share my information with a Coldwell Banker agent to contact me about my real estate needs.
By clicking Contact I agree a Coldwell Banker Agent may contact me by phone or text message including by automated means and prerecorded messages about real estate services, and that I can access real estate services without providing my phone number. I acknowledge that I have read and agree to the Terms of Use and Privacy Notice.