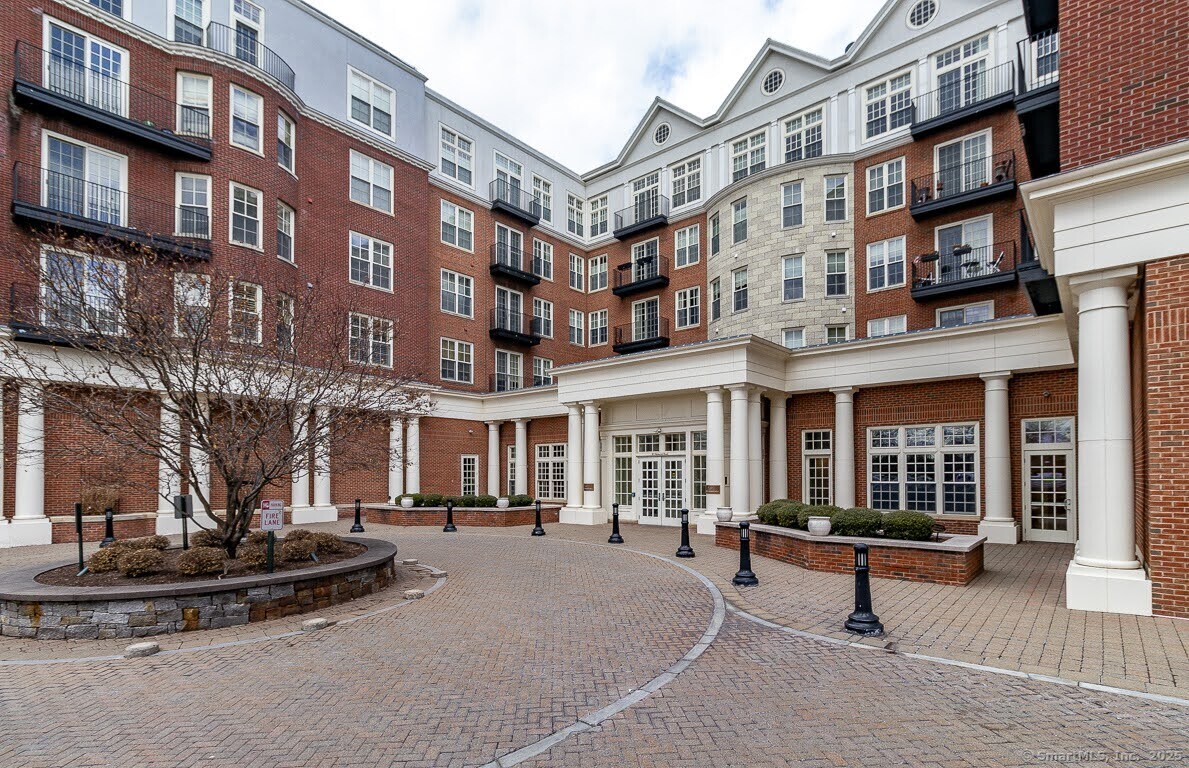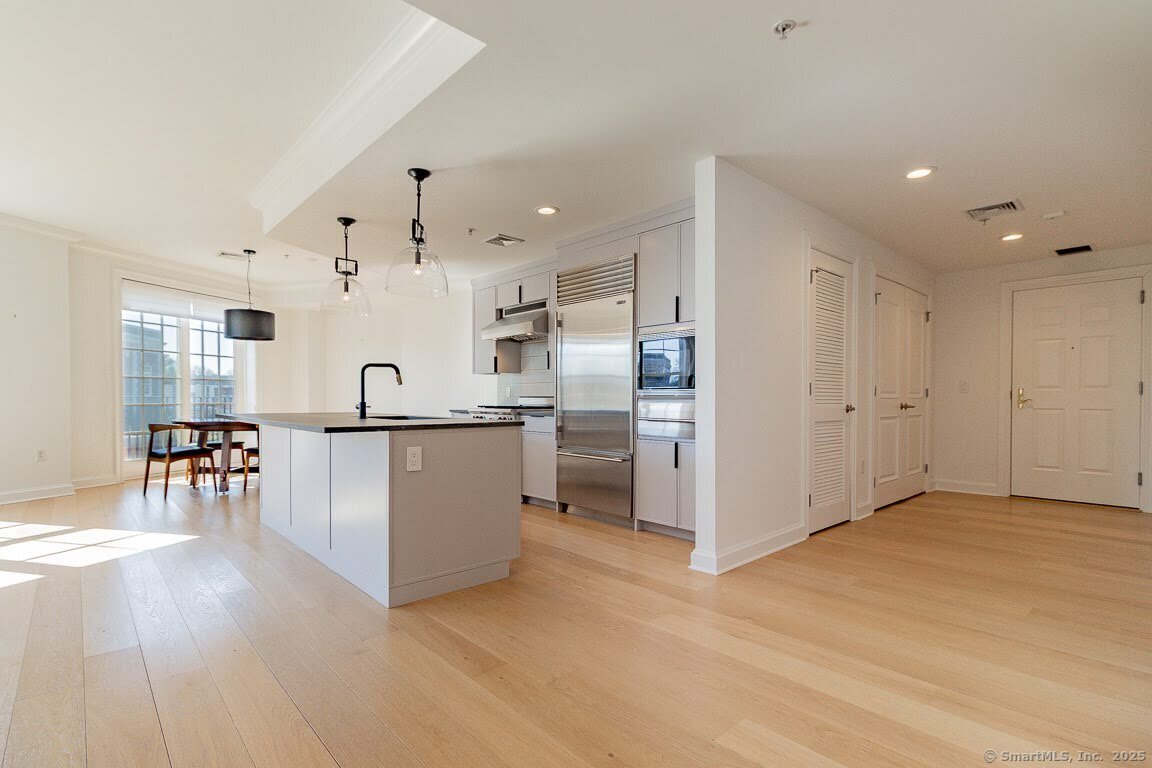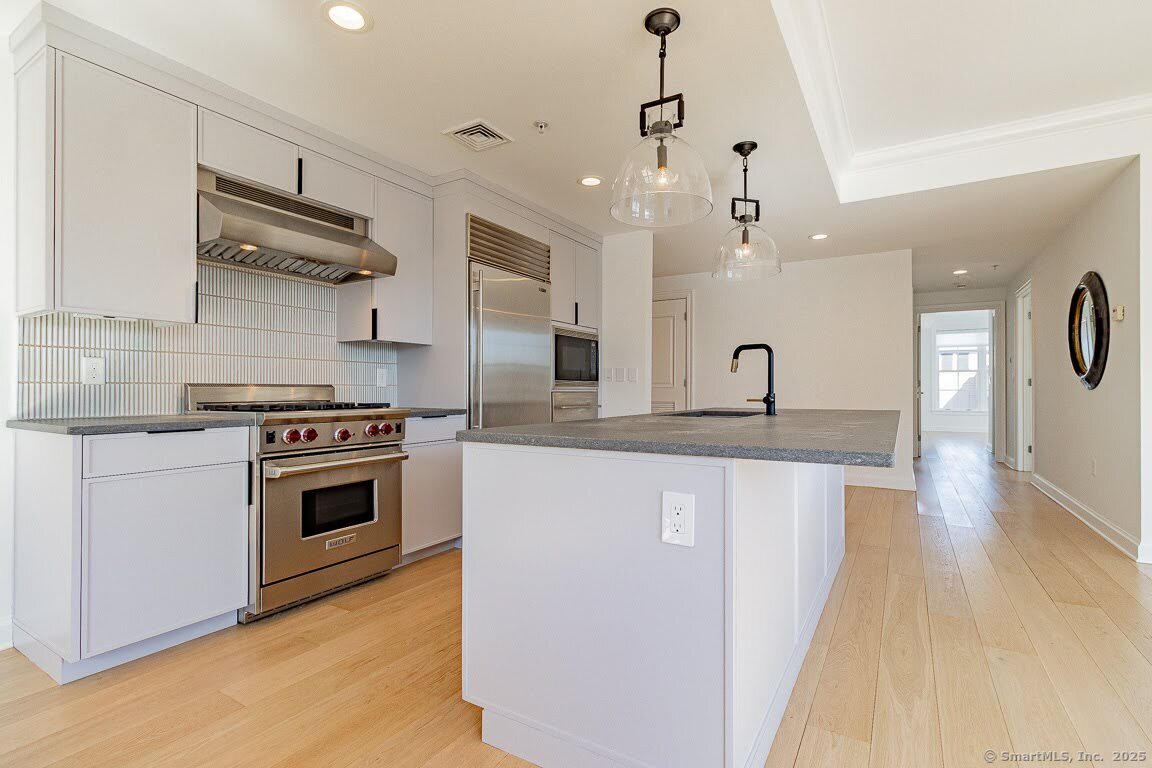


85 Memorial Road #APT 301, West Hartford, CT 06107
$790,000
2
Beds
2
Baths
1,402
Sq Ft
Condo
Pending
Listed by
Michele Devanney
ERA Hart Sargis-Breen
Last updated:
July 8, 2025, 07:38 AM
MLS#
24080078
Source:
CT
About This Home
Home Facts
Condo
2 Baths
2 Bedrooms
Built in 2007
Price Summary
790,000
$563 per Sq. Ft.
MLS #:
24080078
Last Updated:
July 8, 2025, 07:38 AM
Added:
4 month(s) ago
Rooms & Interior
Bedrooms
Total Bedrooms:
2
Bathrooms
Total Bathrooms:
2
Full Bathrooms:
2
Interior
Living Area:
1,402 Sq. Ft.
Structure
Structure
Architectural Style:
Mid Rise, Ranch
Building Area:
1,402 Sq. Ft.
Year Built:
2007
Finances & Disclosures
Price:
$790,000
Price per Sq. Ft:
$563 per Sq. Ft.
Contact an Agent
Yes, I would like more information from Coldwell Banker. Please use and/or share my information with a Coldwell Banker agent to contact me about my real estate needs.
By clicking Contact I agree a Coldwell Banker Agent may contact me by phone or text message including by automated means and prerecorded messages about real estate services, and that I can access real estate services without providing my phone number. I acknowledge that I have read and agree to the Terms of Use and Privacy Notice.
Contact an Agent
Yes, I would like more information from Coldwell Banker. Please use and/or share my information with a Coldwell Banker agent to contact me about my real estate needs.
By clicking Contact I agree a Coldwell Banker Agent may contact me by phone or text message including by automated means and prerecorded messages about real estate services, and that I can access real estate services without providing my phone number. I acknowledge that I have read and agree to the Terms of Use and Privacy Notice.