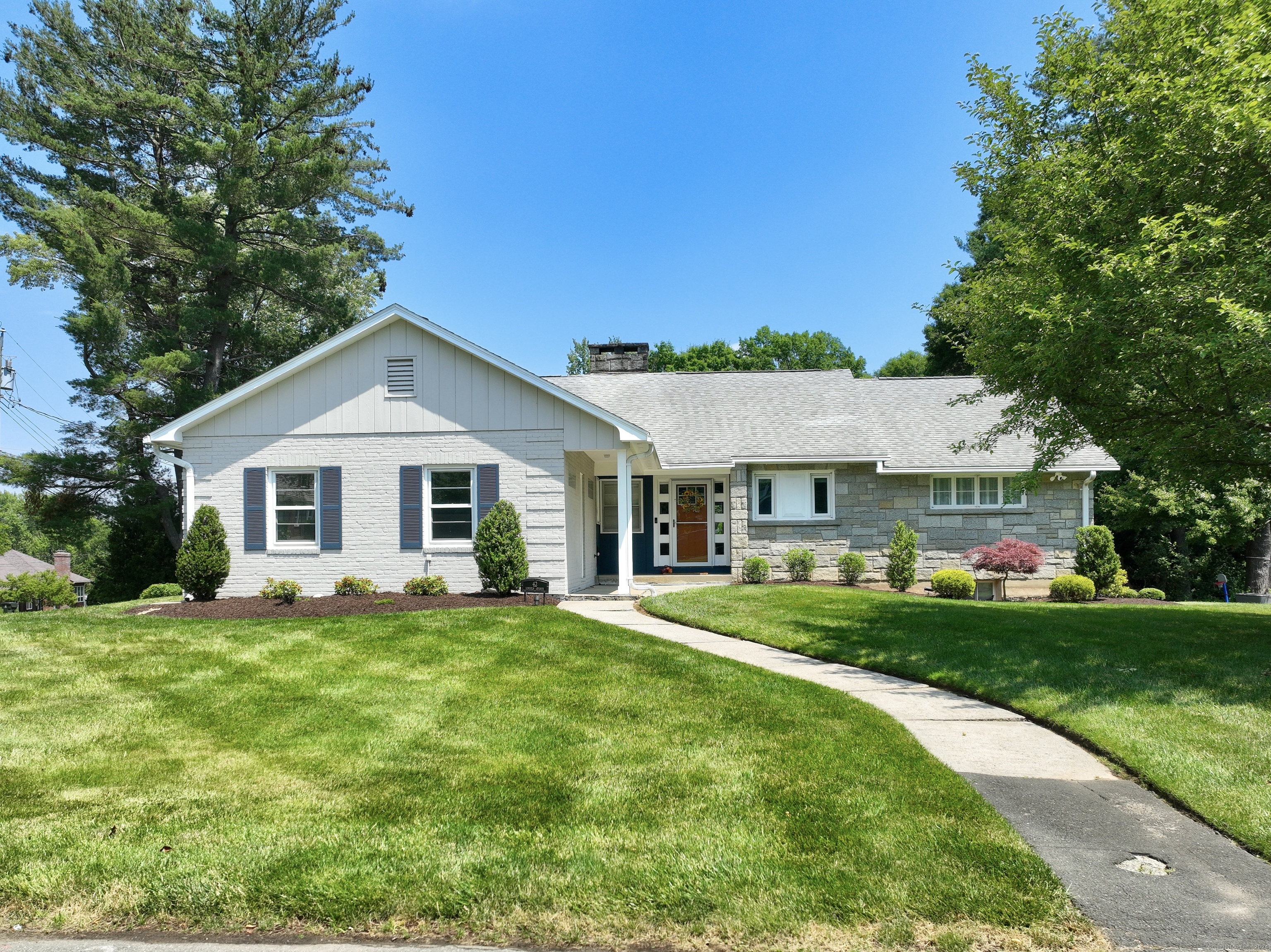Local Realty Service Provided By: Coldwell Banker Realty

42 Lincoln Avenue, West Hartford, CT 06117
$835,000
4
Beds
3
Baths
3,062
Sq Ft
Single Family
Sold
Listed by
Adam Clemens
Century 21 Clemens Group
MLS#
24026589
Source:
CT
Sorry, we are unable to map this address
About This Home
Home Facts
Single Family
3 Baths
4 Bedrooms
Built in 1950
Price Summary
725,000
$236 per Sq. Ft.
MLS #:
24026589
Rooms & Interior
Bedrooms
Total Bedrooms:
4
Bathrooms
Total Bathrooms:
3
Full Bathrooms:
3
Interior
Living Area:
3,062 Sq. Ft.
Structure
Structure
Architectural Style:
Ranch
Building Area:
3,062 Sq. Ft.
Year Built:
1950
Lot
Lot Size (Sq. Ft):
21,344
Finances & Disclosures
Price:
$725,000
Price per Sq. Ft:
$236 per Sq. Ft.
Source:CT
The data relating to real estate for sale on this website appears in part through the SMARTMLS Internet Data Exchange program, a voluntary cooperative exchange of property listing data between licensed real estate brokerage firms, and is provided by SMARTMLS through a licensing agreement. Listing information is from various brokers who participate in the SMARTMLS IDX program and not all listings may be visible on the site. The property information being provided on or through the website is for the personal, non-commercial use of consumers and such information may not be used for any purpose other than to identify prospective properties consumers may be interested in purchasing. Some properties which appear for sale on the website may no longer be available because they are for instance, under contract, sold or are no longer being offered for sale. Property information displayed is deemed reliable but is not guaranteed. Copyright 2025 SmartMLS, Inc.