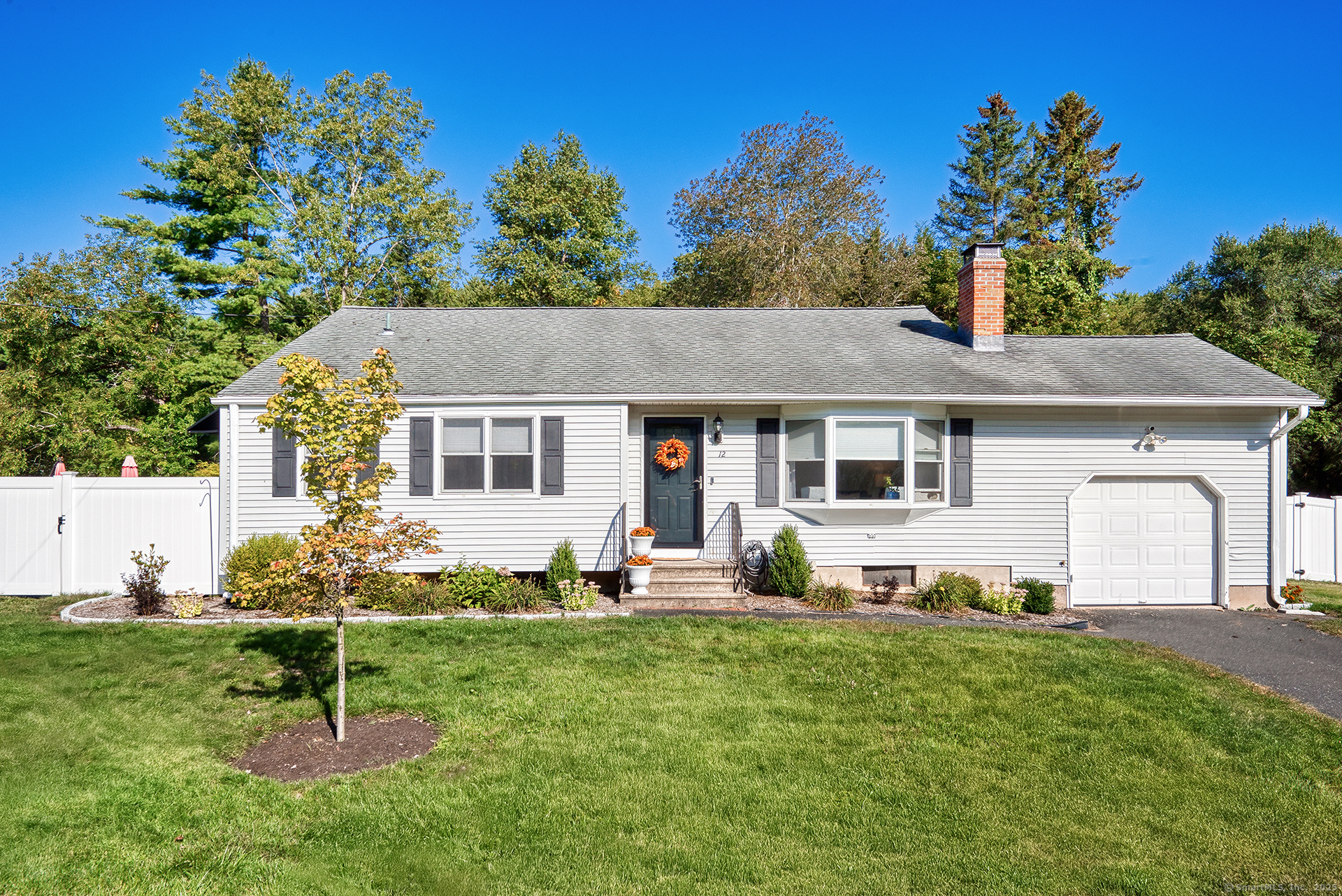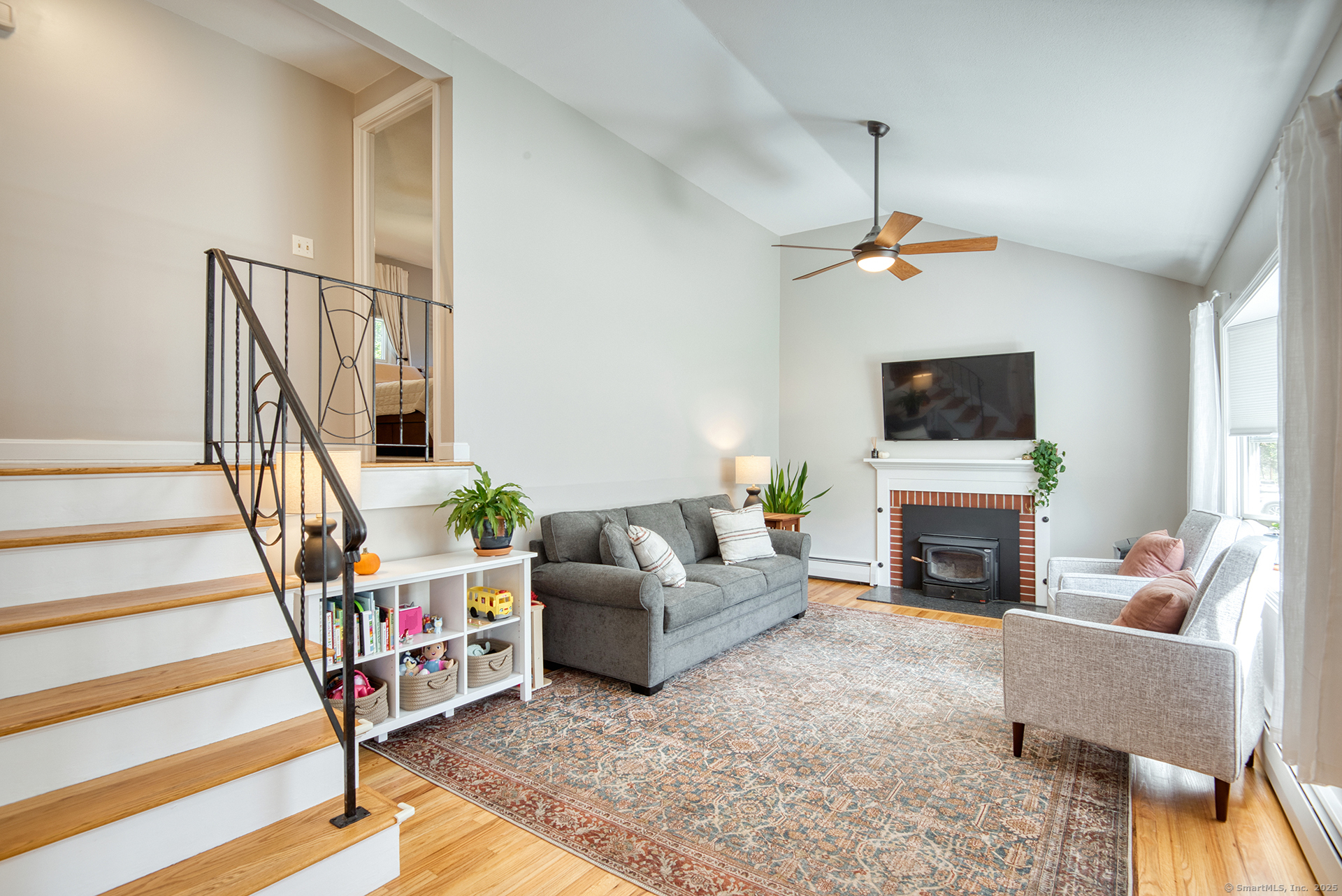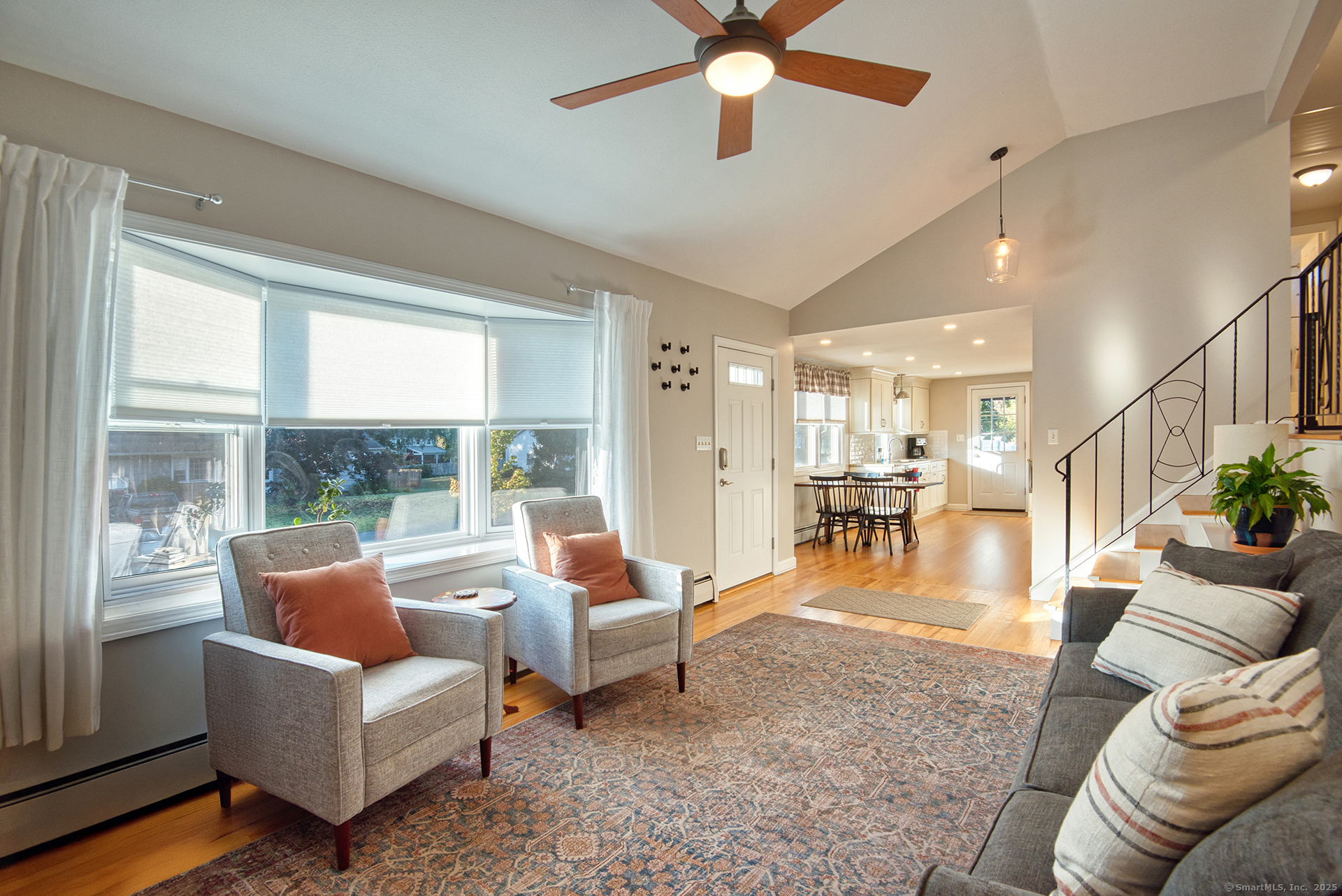


12 Simsbury Manor Drive, Simsbury, CT 06089
$450,000
3
Beds
2
Baths
1,543
Sq Ft
Single Family
Pending
Listed by
Michele Sweitzer
Glanville Real Estate
Last updated:
October 15, 2025, 11:35 AM
MLS#
24129855
Source:
CT
About This Home
Home Facts
Single Family
2 Baths
3 Bedrooms
Built in 1960
Price Summary
450,000
$291 per Sq. Ft.
MLS #:
24129855
Last Updated:
October 15, 2025, 11:35 AM
Added:
17 day(s) ago
Rooms & Interior
Bedrooms
Total Bedrooms:
3
Bathrooms
Total Bathrooms:
2
Full Bathrooms:
2
Interior
Living Area:
1,543 Sq. Ft.
Structure
Structure
Architectural Style:
Split Level
Building Area:
1,543 Sq. Ft.
Year Built:
1960
Lot
Lot Size (Sq. Ft):
14,810
Finances & Disclosures
Price:
$450,000
Price per Sq. Ft:
$291 per Sq. Ft.
Contact an Agent
Yes, I would like more information from Coldwell Banker. Please use and/or share my information with a Coldwell Banker agent to contact me about my real estate needs.
By clicking Contact I agree a Coldwell Banker Agent may contact me by phone or text message including by automated means and prerecorded messages about real estate services, and that I can access real estate services without providing my phone number. I acknowledge that I have read and agree to the Terms of Use and Privacy Notice.
Contact an Agent
Yes, I would like more information from Coldwell Banker. Please use and/or share my information with a Coldwell Banker agent to contact me about my real estate needs.
By clicking Contact I agree a Coldwell Banker Agent may contact me by phone or text message including by automated means and prerecorded messages about real estate services, and that I can access real estate services without providing my phone number. I acknowledge that I have read and agree to the Terms of Use and Privacy Notice.