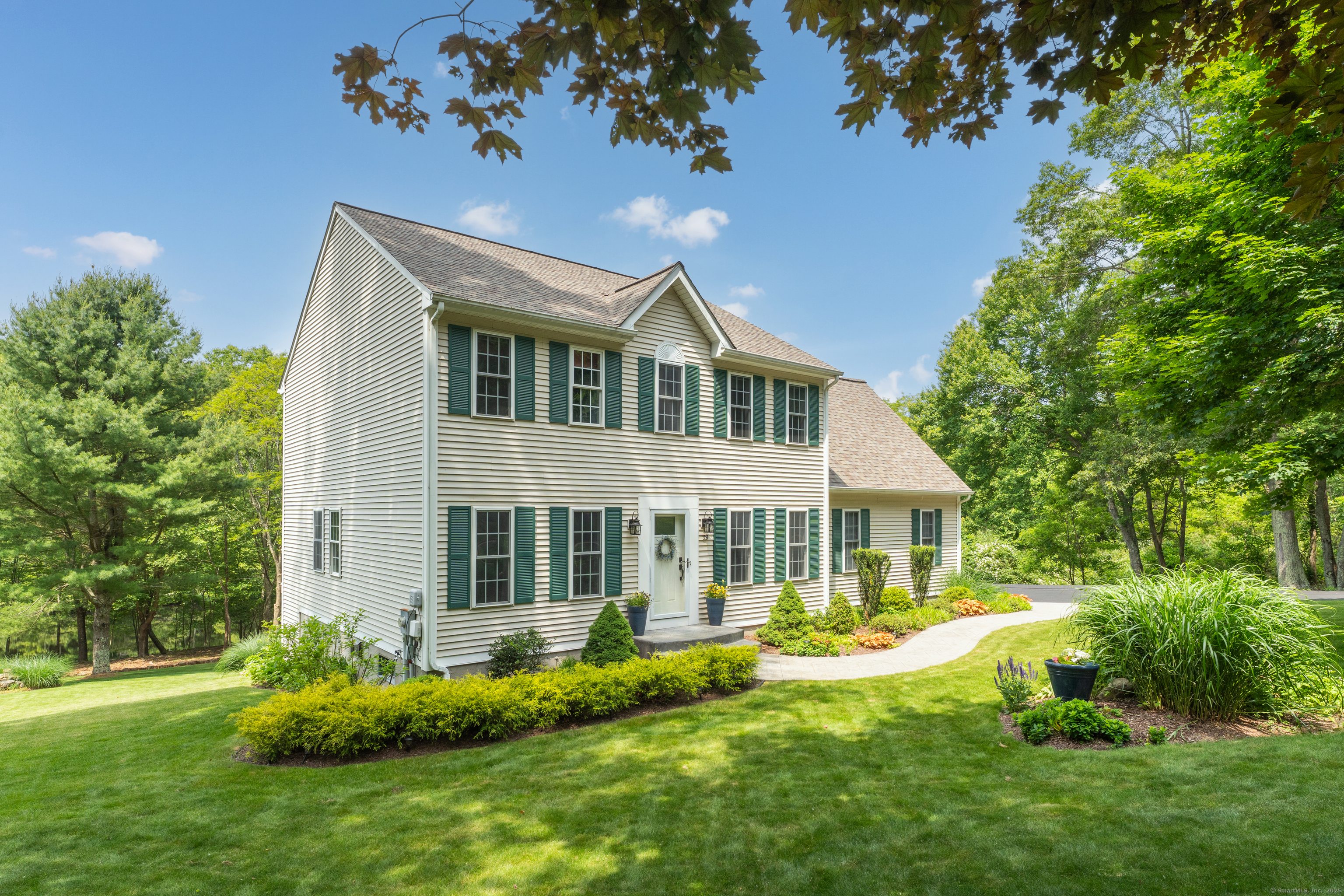


29 Yorkshire Drive, Waterford, CT 06385
$675,000
3
Beds
3
Baths
2,427
Sq Ft
Single Family
Pending
Listed by
Nassim Saad
RE/MAX On The Bay
Last updated:
June 18, 2025, 02:38 AM
MLS#
24103174
Source:
CT
About This Home
Home Facts
Single Family
3 Baths
3 Bedrooms
Built in 1998
Price Summary
675,000
$278 per Sq. Ft.
MLS #:
24103174
Last Updated:
June 18, 2025, 02:38 AM
Added:
9 day(s) ago
Rooms & Interior
Bedrooms
Total Bedrooms:
3
Bathrooms
Total Bathrooms:
3
Full Bathrooms:
2
Interior
Living Area:
2,427 Sq. Ft.
Structure
Structure
Architectural Style:
Colonial
Building Area:
2,427 Sq. Ft.
Year Built:
1998
Lot
Lot Size (Sq. Ft):
15,245
Finances & Disclosures
Price:
$675,000
Price per Sq. Ft:
$278 per Sq. Ft.
Contact an Agent
Yes, I would like more information from Coldwell Banker. Please use and/or share my information with a Coldwell Banker agent to contact me about my real estate needs.
By clicking Contact I agree a Coldwell Banker Agent may contact me by phone or text message including by automated means and prerecorded messages about real estate services, and that I can access real estate services without providing my phone number. I acknowledge that I have read and agree to the Terms of Use and Privacy Notice.
Contact an Agent
Yes, I would like more information from Coldwell Banker. Please use and/or share my information with a Coldwell Banker agent to contact me about my real estate needs.
By clicking Contact I agree a Coldwell Banker Agent may contact me by phone or text message including by automated means and prerecorded messages about real estate services, and that I can access real estate services without providing my phone number. I acknowledge that I have read and agree to the Terms of Use and Privacy Notice.