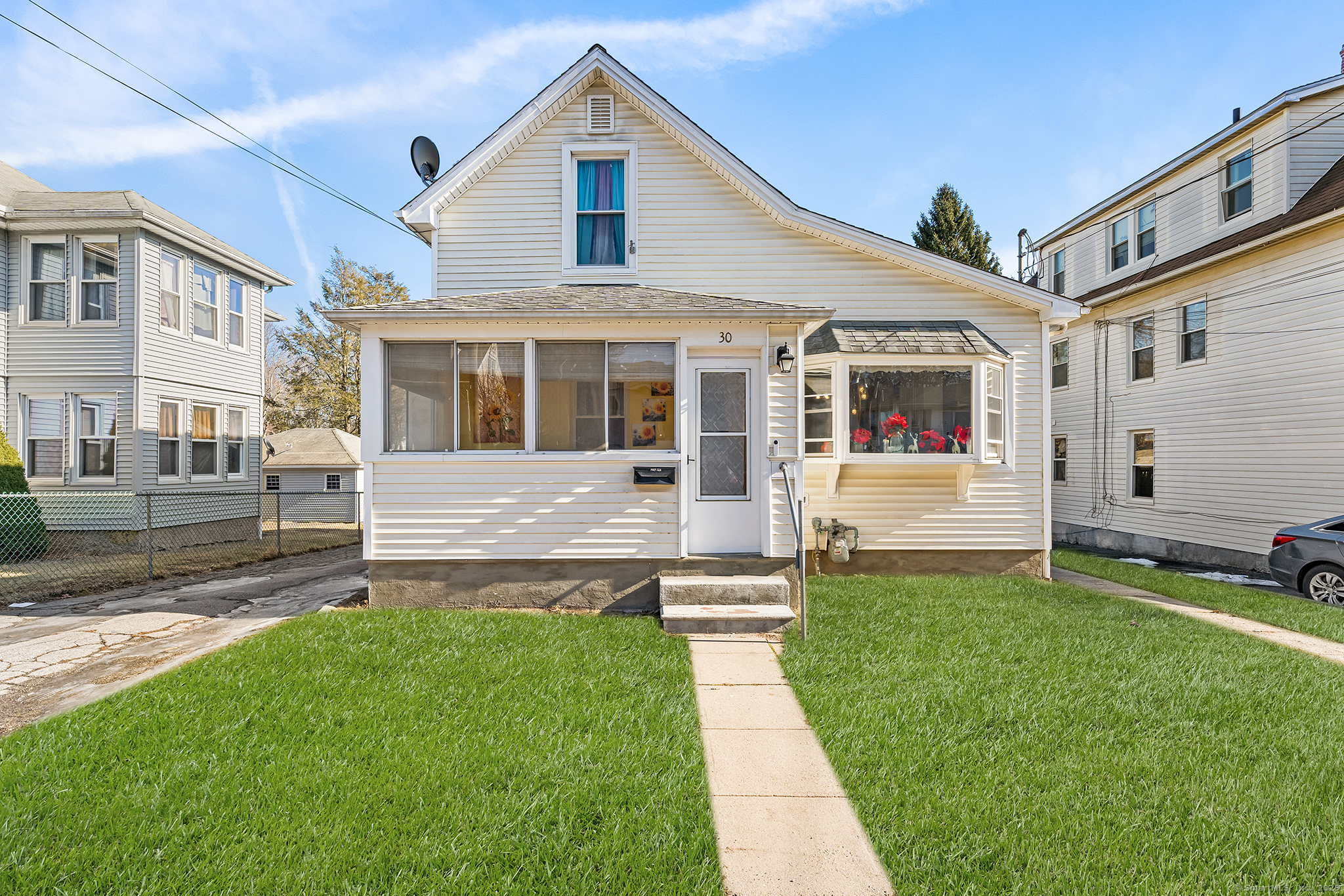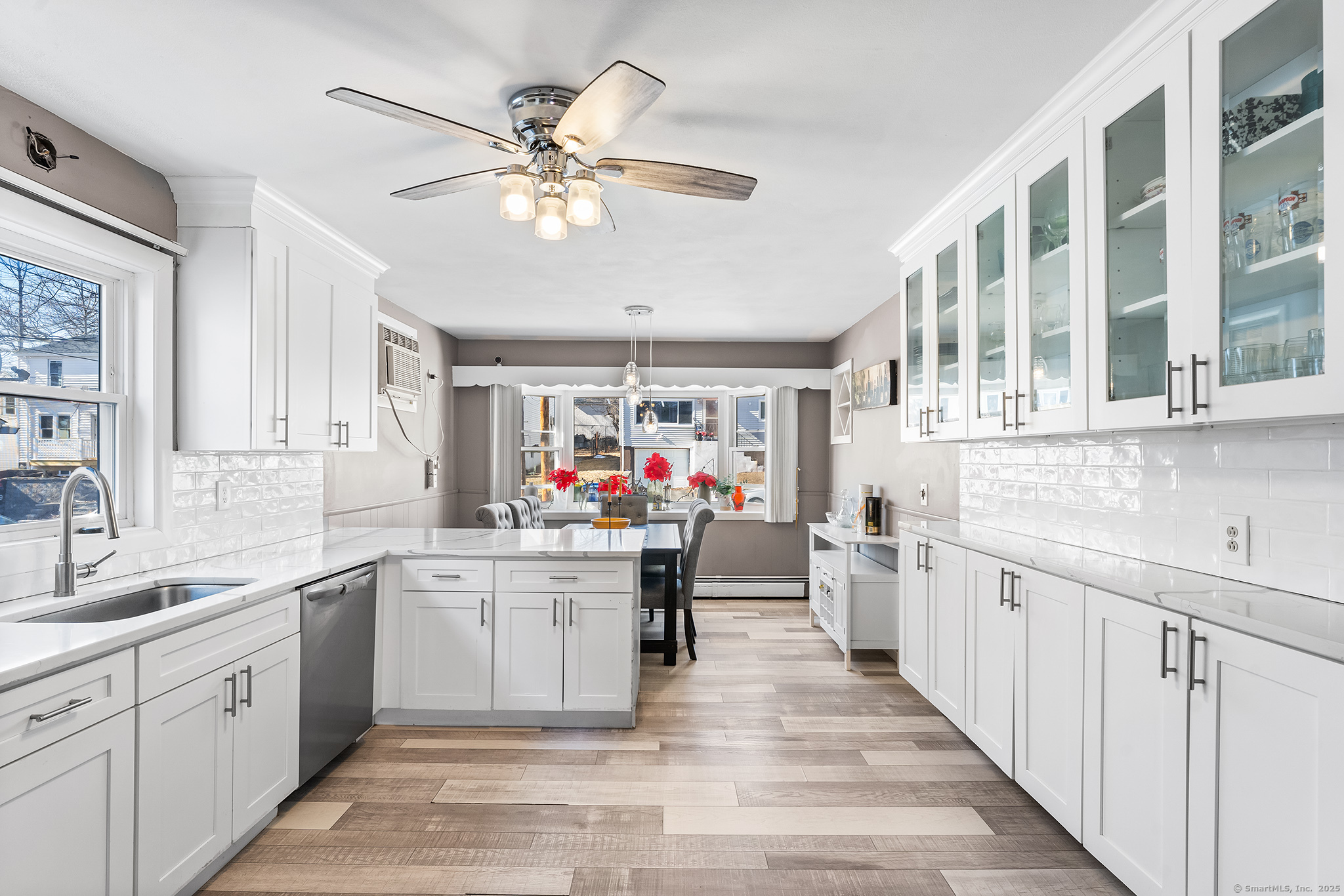


30 Whittlesey Avenue, Waterbury, CT 06706
$299,000
3
Beds
2
Baths
1,397
Sq Ft
Single Family
Pending
Listed by
Tommy Connors
Redfin Corporation
Last updated:
May 7, 2025, 07:08 AM
MLS#
24089691
Source:
CT
About This Home
Home Facts
Single Family
2 Baths
3 Bedrooms
Built in 1906
Price Summary
299,000
$214 per Sq. Ft.
MLS #:
24089691
Last Updated:
May 7, 2025, 07:08 AM
Added:
a month ago
Rooms & Interior
Bedrooms
Total Bedrooms:
3
Bathrooms
Total Bathrooms:
2
Full Bathrooms:
2
Interior
Living Area:
1,397 Sq. Ft.
Structure
Structure
Architectural Style:
Colonial
Building Area:
1,397 Sq. Ft.
Year Built:
1906
Lot
Lot Size (Sq. Ft):
6,098
Finances & Disclosures
Price:
$299,000
Price per Sq. Ft:
$214 per Sq. Ft.
Contact an Agent
Yes, I would like more information from Coldwell Banker. Please use and/or share my information with a Coldwell Banker agent to contact me about my real estate needs.
By clicking Contact I agree a Coldwell Banker Agent may contact me by phone or text message including by automated means and prerecorded messages about real estate services, and that I can access real estate services without providing my phone number. I acknowledge that I have read and agree to the Terms of Use and Privacy Notice.
Contact an Agent
Yes, I would like more information from Coldwell Banker. Please use and/or share my information with a Coldwell Banker agent to contact me about my real estate needs.
By clicking Contact I agree a Coldwell Banker Agent may contact me by phone or text message including by automated means and prerecorded messages about real estate services, and that I can access real estate services without providing my phone number. I acknowledge that I have read and agree to the Terms of Use and Privacy Notice.