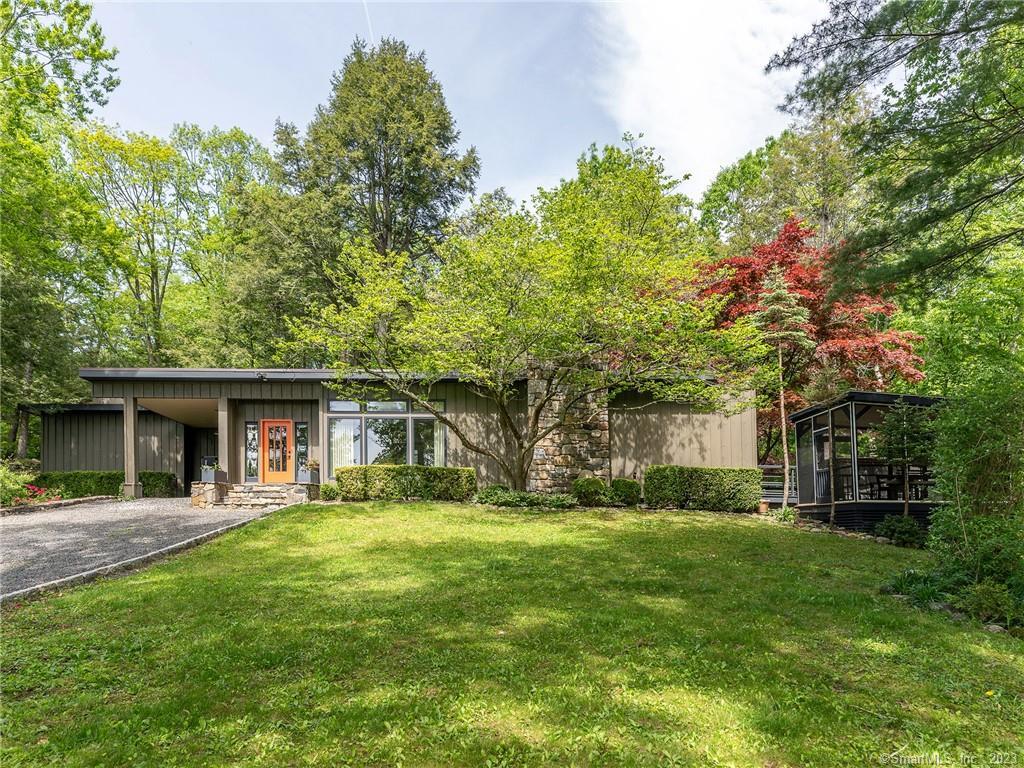


95 Shinar Mountain Road, Washington, CT 06794
$1,700,000
3
Beds
3
Baths
2,312
Sq Ft
Single Family
Active
Listed by
Rebecca Doh
W. Raveis Lifestyles Realty
(860) 601-4406
Last updated:
December 11, 2025, 12:27 PM
MLS#
24093868
Source:
CT
About This Home
Home Facts
Single Family
3 Baths
3 Bedrooms
Built in 1966
Price Summary
1,700,000
$735 per Sq. Ft.
MLS #:
24093868
Last Updated:
December 11, 2025, 12:27 PM
Added:
7 month(s) ago
Rooms & Interior
Bedrooms
Total Bedrooms:
3
Bathrooms
Total Bathrooms:
3
Full Bathrooms:
3
Interior
Living Area:
2,312 Sq. Ft.
Structure
Structure
Architectural Style:
Modern, Ranch
Building Area:
2,312 Sq. Ft.
Year Built:
1966
Lot
Lot Size (Sq. Ft):
161,607
Finances & Disclosures
Price:
$1,700,000
Price per Sq. Ft:
$735 per Sq. Ft.
Contact an Agent
Yes, I would like more information from Coldwell Banker. Please use and/or share my information with a Coldwell Banker agent to contact me about my real estate needs.
By clicking Contact I agree a Coldwell Banker Agent may contact me by phone or text message including by automated means and prerecorded messages about real estate services, and that I can access real estate services without providing my phone number. I acknowledge that I have read and agree to the Terms of Use and Privacy Notice.
Contact an Agent
Yes, I would like more information from Coldwell Banker. Please use and/or share my information with a Coldwell Banker agent to contact me about my real estate needs.
By clicking Contact I agree a Coldwell Banker Agent may contact me by phone or text message including by automated means and prerecorded messages about real estate services, and that I can access real estate services without providing my phone number. I acknowledge that I have read and agree to the Terms of Use and Privacy Notice.