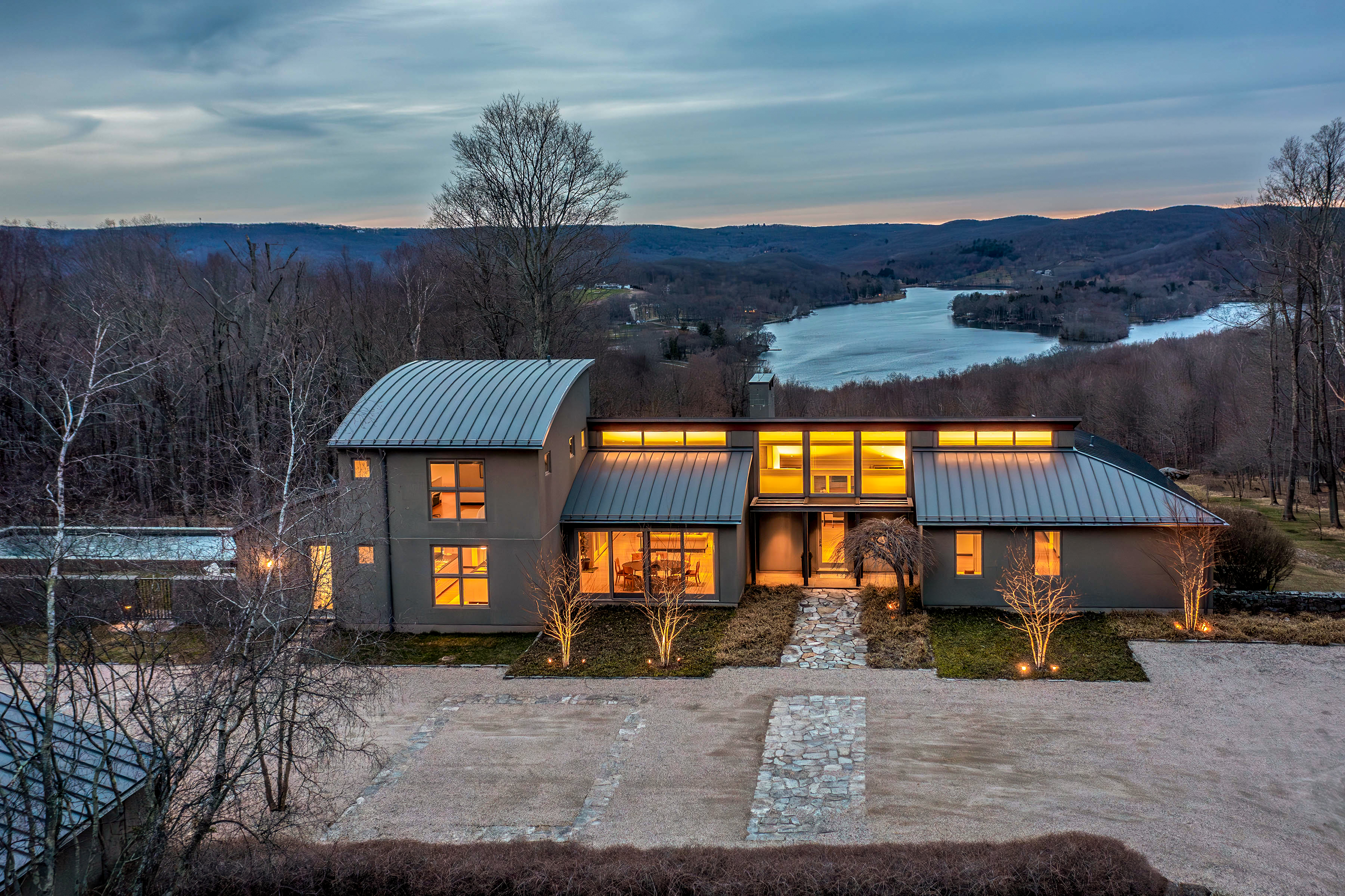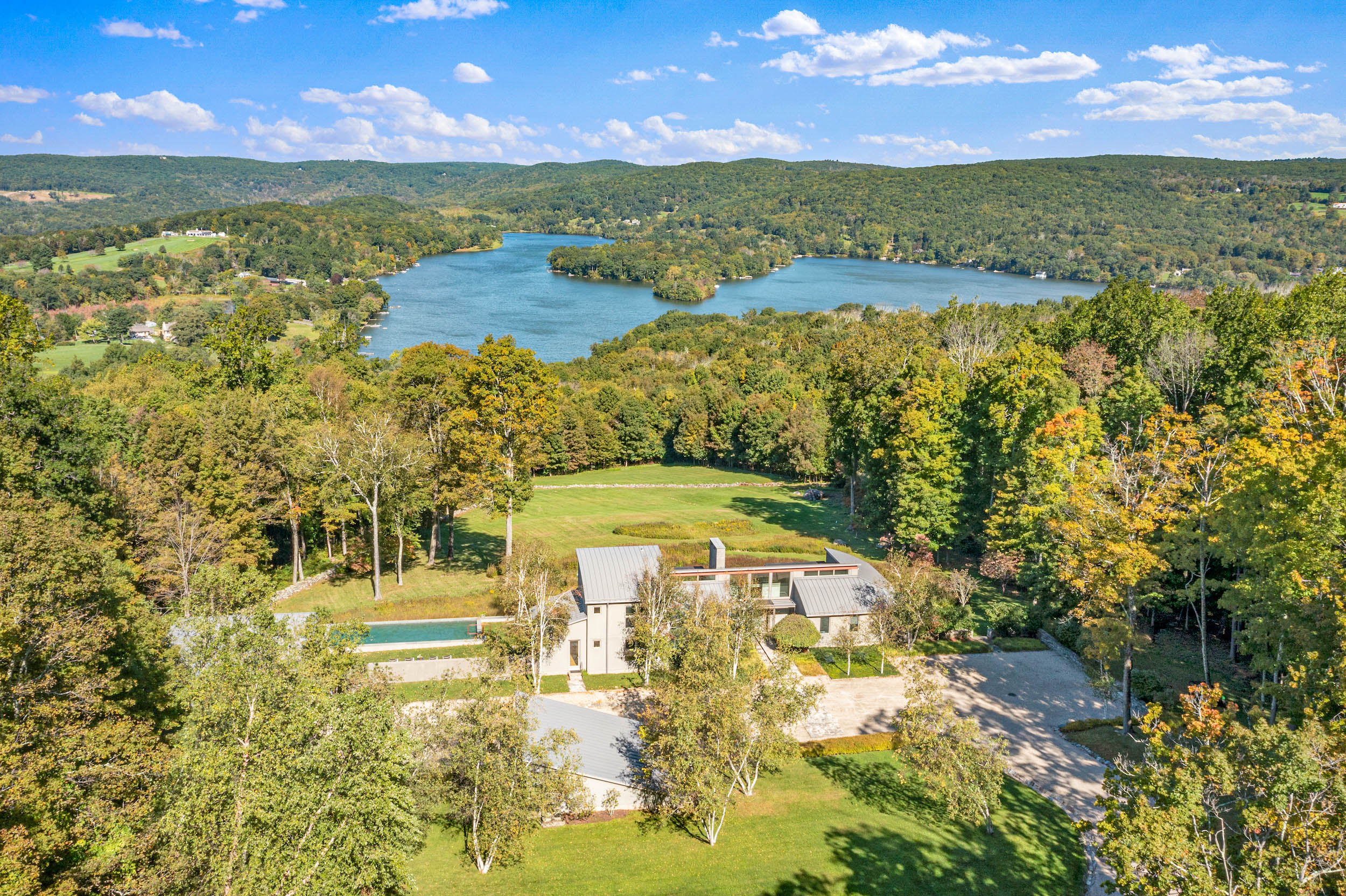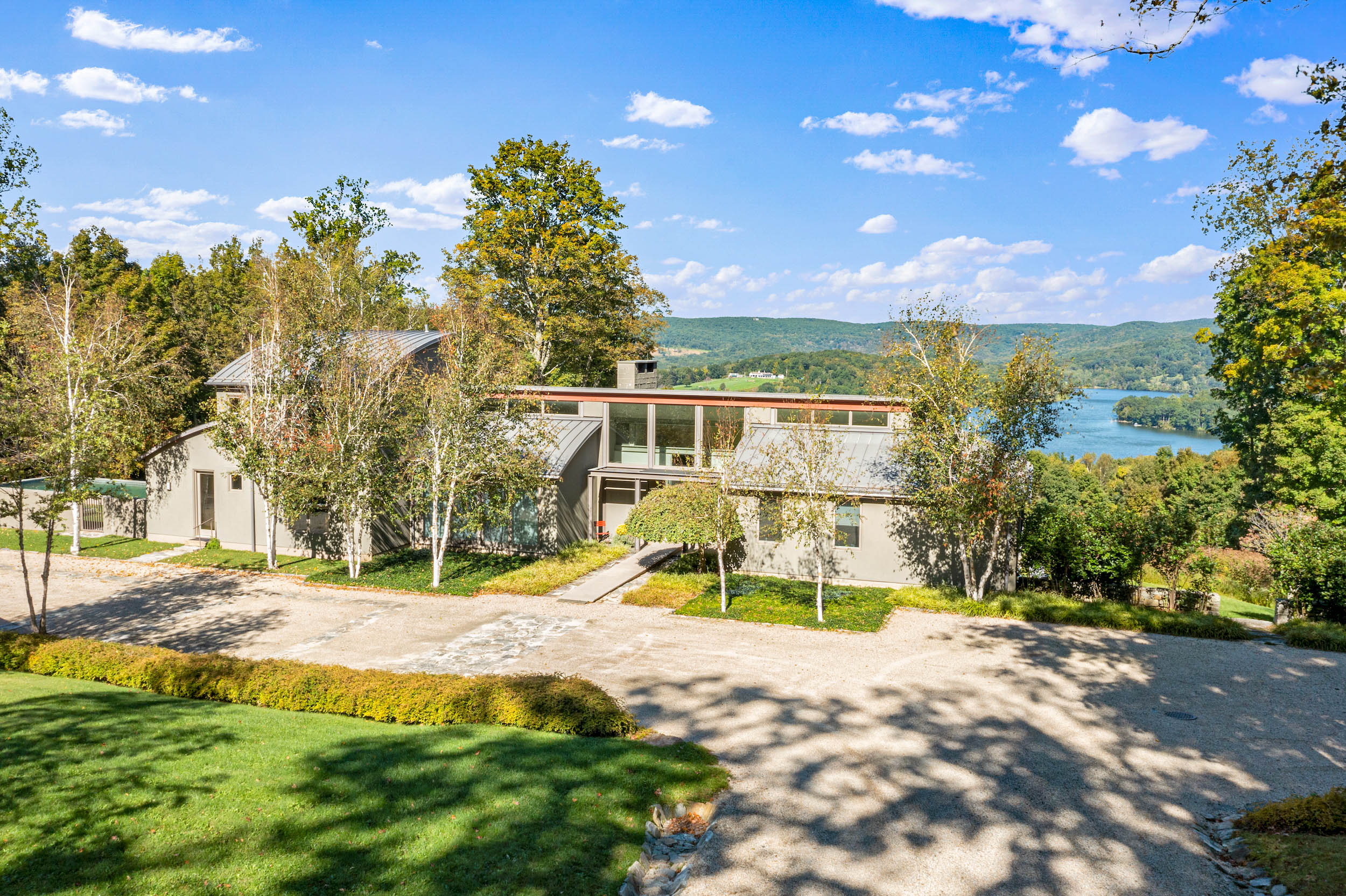Madonna & Phillips Team exclusive: The Crown Jewel of Lake Waramaug…
Some homes are designed not to impose but to belong. Set on 69± acres with the most stunning views of Lake Waramaug, this 4,125 ±-sqft modern lake house with guest cottage does exactly that. Renowned architect Peter Talbot designed the residence to follow the contours of its surroundings, perfectly framing the lake, rolling hills, and ever-changing seasonal palette that defines this extraordinary setting. Built in 2002, the home achieves a perfect balance—open yet sheltered, modern yet seamlessly integrated with nature.
As you enter the property the meandering pea-stone driveway slowly unveils unmatched views of Lake Waramaug. The exterior features a striking combination of concrete, stucco, exposed steel beams and expansive glass cantilevered in to the view. The curved metal roof echo the shape of the hills in the distance. Inside, gallery-style walls provide space for art, while vaulted ceilings—soaring from 15 to 23 feet—and wraparound Marvin windows invite in panoramic northwest-facing lake views. Bamboo floors run throughout, complementing the home's clean lines and eco vibes.
The open-plan concept connects the living, dining, and kitchen spaces, with sight-lines that waft effortlessly over the lake. The living space is anchored by an elevated wood-burning fireplace and polished concrete hearth. The kitchen is designed for easy entertaining, with an eat-in L-shaped island, honed soap stone countertops, bamboo cabinetry, under-cabinet lighting, and generous built-in storage. Premium appliances include a Sub-Zero refrigerator, Thermador six-burner cooktop with downdraft ventilation, Thermador double oven, and Miele dishwasher. A separate butler's pantry offers soapstone counters, a second refrigerator, sink, and pool/ patio access. A screened in view-perch and flagstone terrace extend the kitchen and living spaces outdoors, seamlessly melding the view, the lake and rolling hills.
A private wing holds the primary suite, where vaulted ceilings and a wall of windows capture uninterrupted lake views. The walk-in closet, outfitted with built-ins, provides abundant storage. The en-suite bath includes dark grey polished concrete countertops, dual vanities, a therapeutic air-jet tub, large walk-in glass enclosed shower, and two private wet rooms, one with a Todo bidet. A separate office/nursery sits adjacent.
Centrally located between the main living area and primary suite is a refined office/den, thoughtfully designed with built-in bookshelves, dry bar, and media storage—offering a refined yet comfortable space for work or relaxation with continued views of the lake.
The upper level features a bright guest suite with 13ft ceilings, a full en-suite bath, walk-in closet, and large windows. The lower level includes 650 sqft of finished space, currently configured as a recreation and separate media room, plus a powder room and laundry room with built-in ironing board, slop sink, and washer/dryer. A 2,200-sqft unfinished space provides storage or potential for a gym. A cedar closet offers additional storage or could be converted into a wine room or sauna.
The 724-sqft guest house features vaulted ceilings, central air, screened porch, kitchen, and full bath. The lower level comprises a flexible gym space or pool cha nging room with full bath and laundry.
The heated gunite pool reflects the lake's horizon, creating a visual extension of the water that seems to stretch endlessly. The grounds include an enclosed vegetable and cutting garden, large open meadow, 2 meandering brooks, courtyard, and stunning fenced and level direct lake frontage l with a private dock, beach, and mooring—a rare combination of amenities for Lake Waramaug. A detached oversized two-car garage with loft storage complements the main residence, with additional parking for up to ten vehicles along a private graveled courtyard.
The mechanicals are top of the line with Viessmann boiler, hydro-air heating zoned climate control, and central air conditioning, and Cummins whole house generator, Lutron lighting and passive solar design, including Marvin Thermopane windows and doors, a private well, septic system, and extensive outdoor lighting.
Set on 69± acres with direct lakefront, 198 Tinker Hill Road is one of the largest properties on Lake Waramaug. It offers a rare combination of waterfront, privacy, and uninterrupted views. Unlike most lakefront properties, this estate provides both a move-in-ready modern retreat and a rare opportunity for future expansion, with a separate West Shore Rd address comprising 282 feet of gently sloping shoreline on the quietest stretch of the lake. The waterfront area includes a grassy beach with a large teak dock and a dedicated picnic table spot, and plenty of room for guest parking. Coveted approvals are already in place for a substantial 1,200 square-foot accessory structure by the water —complete with wrap-around terrace, boat garage, wet bar, and bathroom.
For those who value privacy, understated elegance, and the rhythm of life by the water, Lake Waramaug delivers something truly rare. Surrounded by protected land and steeped in New England charm, the lake offers a quiet sophistication—think morning coffee on a private dock, wine from a local vineyard in hand, and evenings framed by mirror-still waters and distant hills. Just minutes away, the surrounding area blends upscale shops, art galleries, and farm-to-table dining with access to golf, tennis, and social life at the Washington Club and Lake Waramaug Country Club. But the lake remains the heart of it all—boating, swimming, and paddle-boarding set against a backdrop of rolling hills and historic estates. Here, there are no loud marinas or crowded shores—just timeless homes, curated views, and a way of life that's both rare and quietly extraordinary. If you know, you know—and if you don't, you're about to.
Visit madonnaphillipsteam.com for more information.


