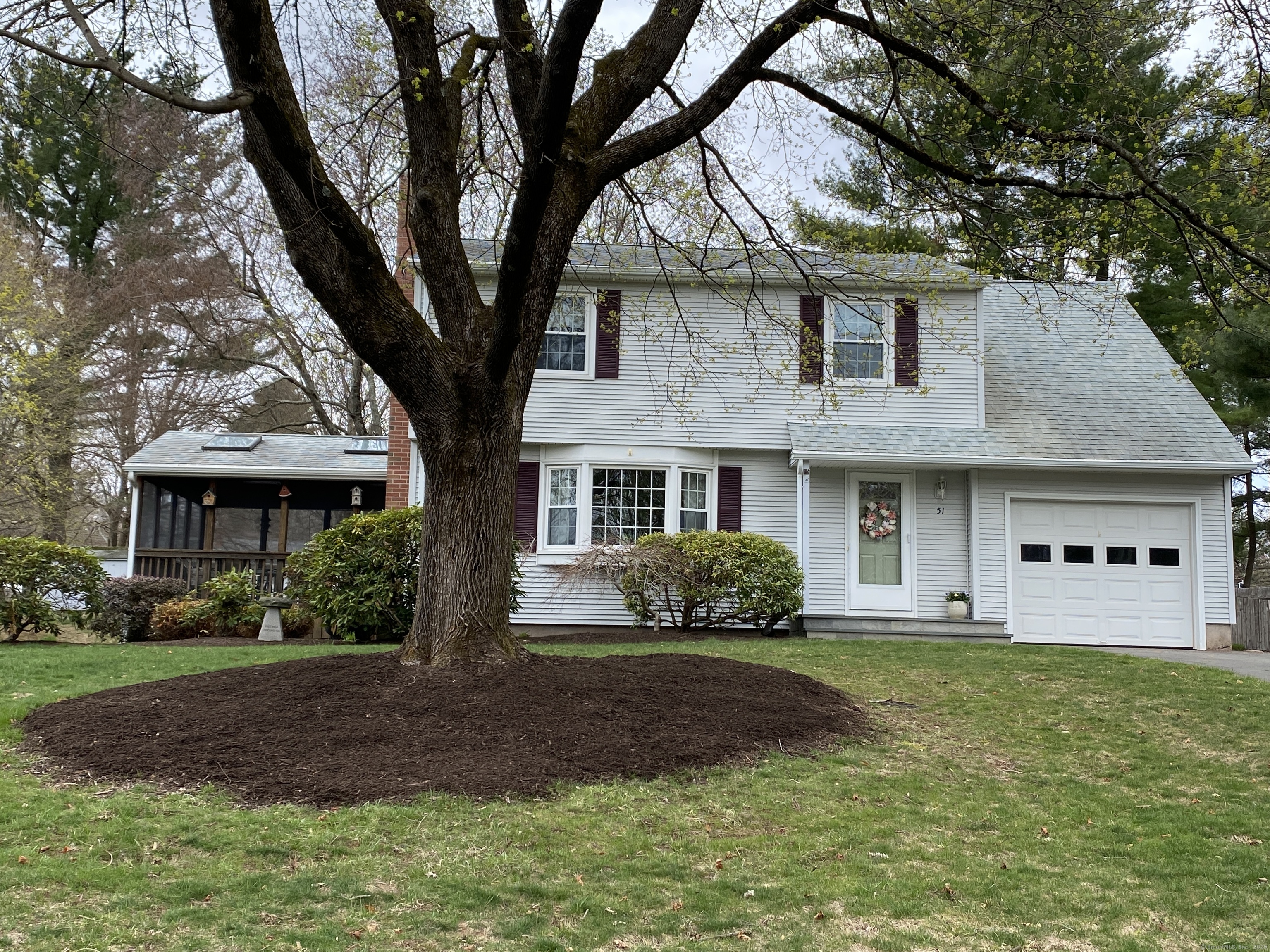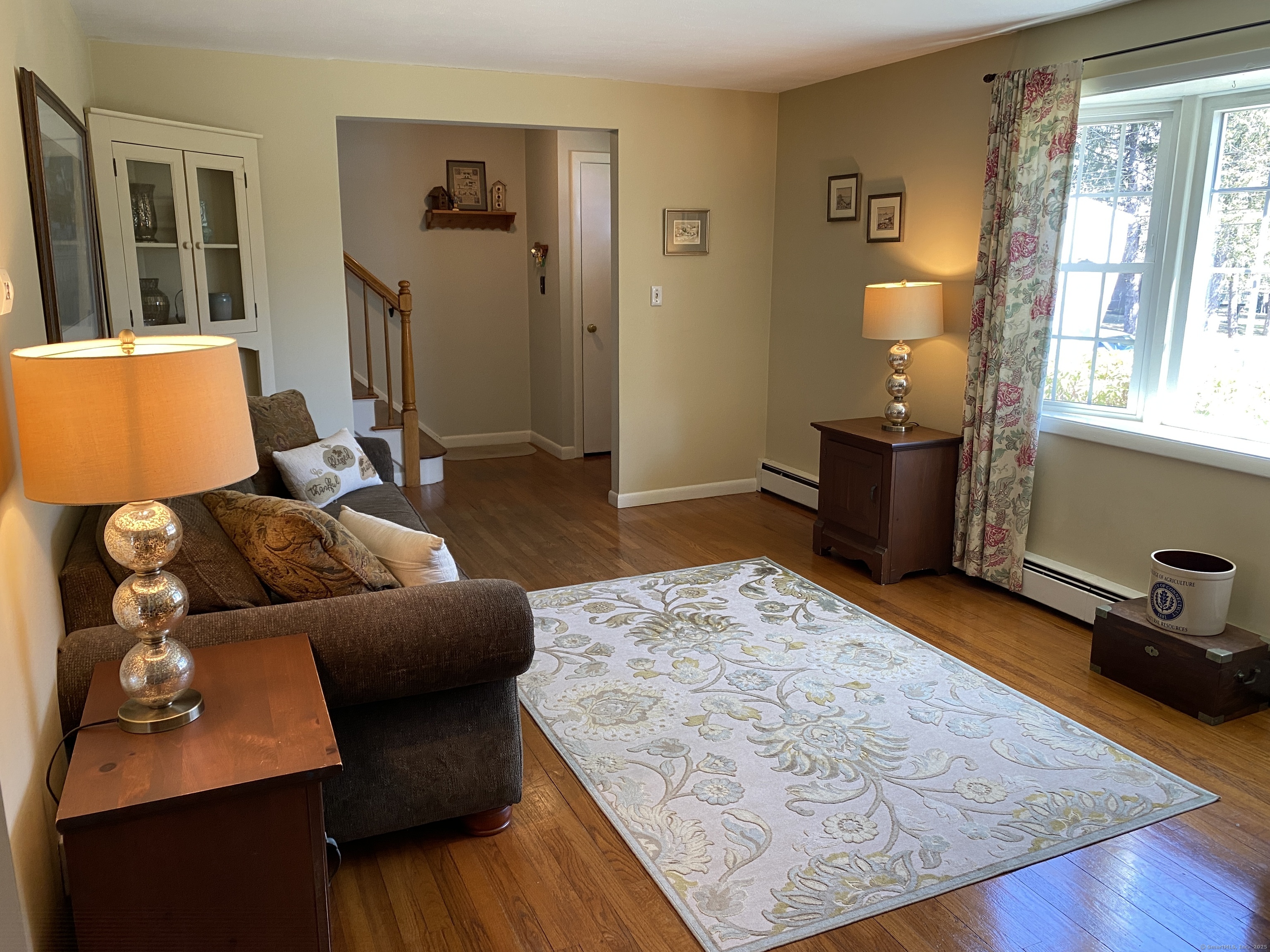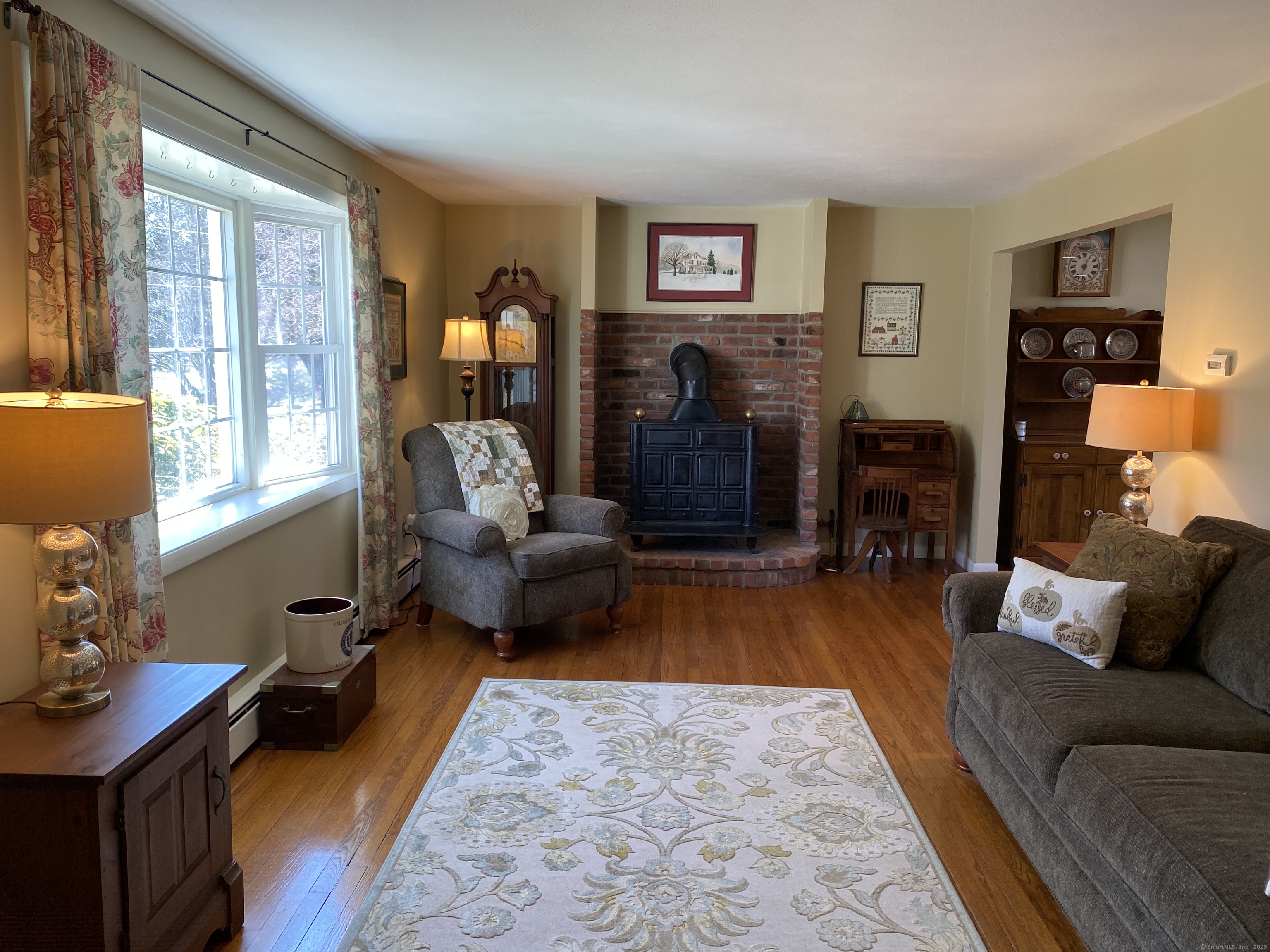


51 Gerald Drive, Vernon, CT 06066
$358,500
4
Beds
3
Baths
1,890
Sq Ft
Single Family
Pending
Listed by
Patty Noblet
Sentry Real Estate
Last updated:
May 1, 2025, 07:08 AM
MLS#
24088555
Source:
CT
About This Home
Home Facts
Single Family
3 Baths
4 Bedrooms
Built in 1961
Price Summary
358,500
$189 per Sq. Ft.
MLS #:
24088555
Last Updated:
May 1, 2025, 07:08 AM
Added:
13 day(s) ago
Rooms & Interior
Bedrooms
Total Bedrooms:
4
Bathrooms
Total Bathrooms:
3
Full Bathrooms:
1
Interior
Living Area:
1,890 Sq. Ft.
Structure
Structure
Architectural Style:
Colonial
Building Area:
1,890 Sq. Ft.
Year Built:
1961
Lot
Lot Size (Sq. Ft):
22,215
Finances & Disclosures
Price:
$358,500
Price per Sq. Ft:
$189 per Sq. Ft.
Contact an Agent
Yes, I would like more information from Coldwell Banker. Please use and/or share my information with a Coldwell Banker agent to contact me about my real estate needs.
By clicking Contact I agree a Coldwell Banker Agent may contact me by phone or text message including by automated means and prerecorded messages about real estate services, and that I can access real estate services without providing my phone number. I acknowledge that I have read and agree to the Terms of Use and Privacy Notice.
Contact an Agent
Yes, I would like more information from Coldwell Banker. Please use and/or share my information with a Coldwell Banker agent to contact me about my real estate needs.
By clicking Contact I agree a Coldwell Banker Agent may contact me by phone or text message including by automated means and prerecorded messages about real estate services, and that I can access real estate services without providing my phone number. I acknowledge that I have read and agree to the Terms of Use and Privacy Notice.