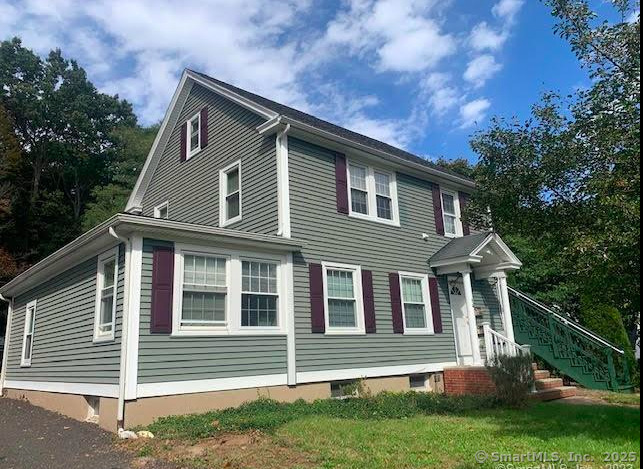
14 Reed Street, Vernon, CT 06066
$350,000
5
Beds
3
Baths
1,768
Sq Ft
Single Family
Coming Soon
Listed by
Divya Kataria
Berkshire Hathaway Ne Prop.
Last updated:
July 19, 2025, 01:43 AM
MLS#
24111419
Source:
CT
About This Home
Home Facts
Single Family
3 Baths
5 Bedrooms
Built in 1910
Price Summary
350,000
$197 per Sq. Ft.
MLS #:
24111419
Last Updated:
July 19, 2025, 01:43 AM
Added:
6 day(s) ago
Rooms & Interior
Bedrooms
Total Bedrooms:
5
Bathrooms
Total Bathrooms:
3
Full Bathrooms:
3
Interior
Living Area:
1,768 Sq. Ft.
Structure
Structure
Architectural Style:
Colonial
Building Area:
1,768 Sq. Ft.
Year Built:
1910
Lot
Lot Size (Sq. Ft):
16,552
Finances & Disclosures
Price:
$350,000
Price per Sq. Ft:
$197 per Sq. Ft.
Contact an Agent
Yes, I would like more information from Coldwell Banker. Please use and/or share my information with a Coldwell Banker agent to contact me about my real estate needs.
By clicking Contact I agree a Coldwell Banker Agent may contact me by phone or text message including by automated means and prerecorded messages about real estate services, and that I can access real estate services without providing my phone number. I acknowledge that I have read and agree to the Terms of Use and Privacy Notice.
Contact an Agent
Yes, I would like more information from Coldwell Banker. Please use and/or share my information with a Coldwell Banker agent to contact me about my real estate needs.
By clicking Contact I agree a Coldwell Banker Agent may contact me by phone or text message including by automated means and prerecorded messages about real estate services, and that I can access real estate services without providing my phone number. I acknowledge that I have read and agree to the Terms of Use and Privacy Notice.