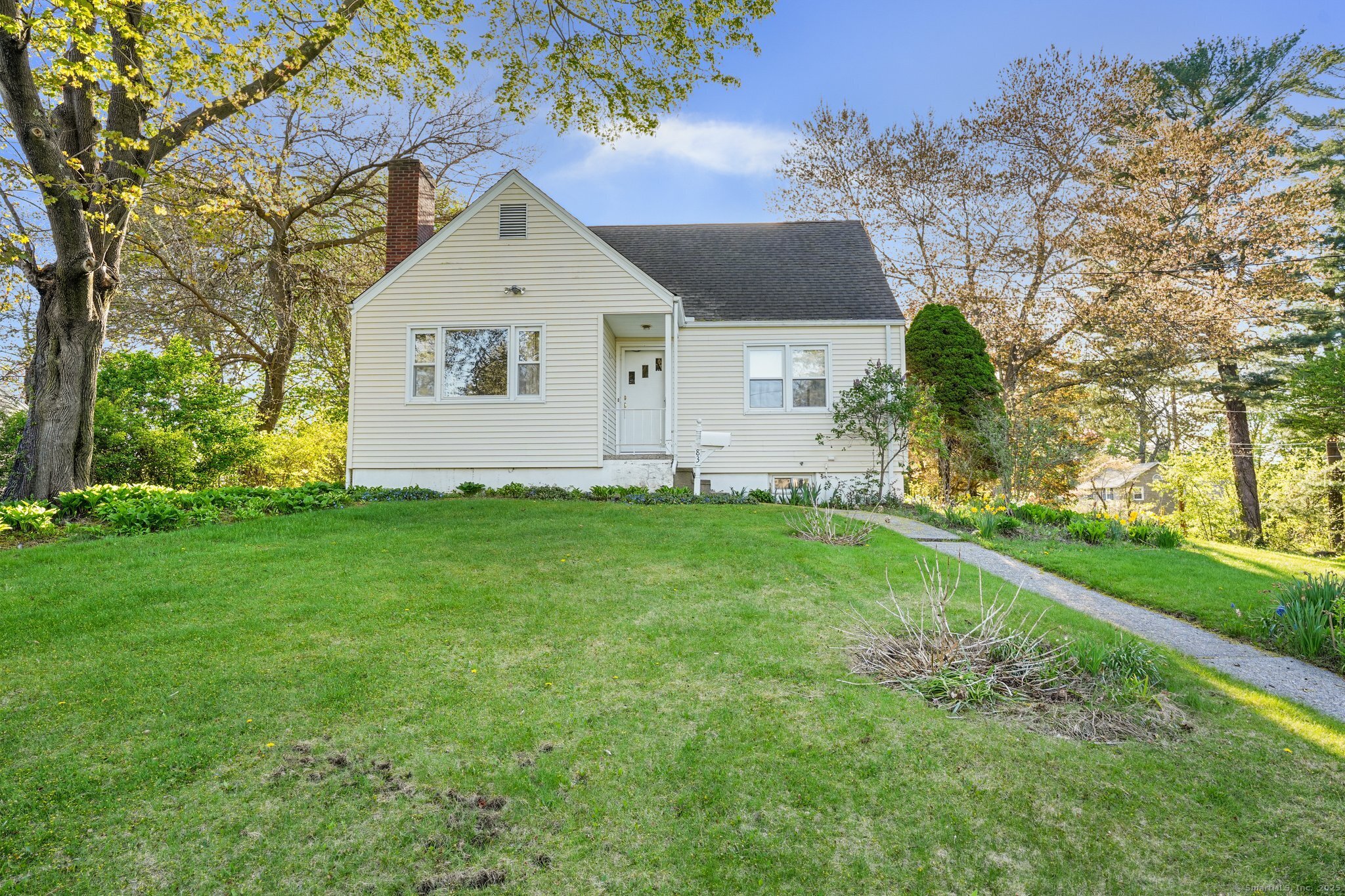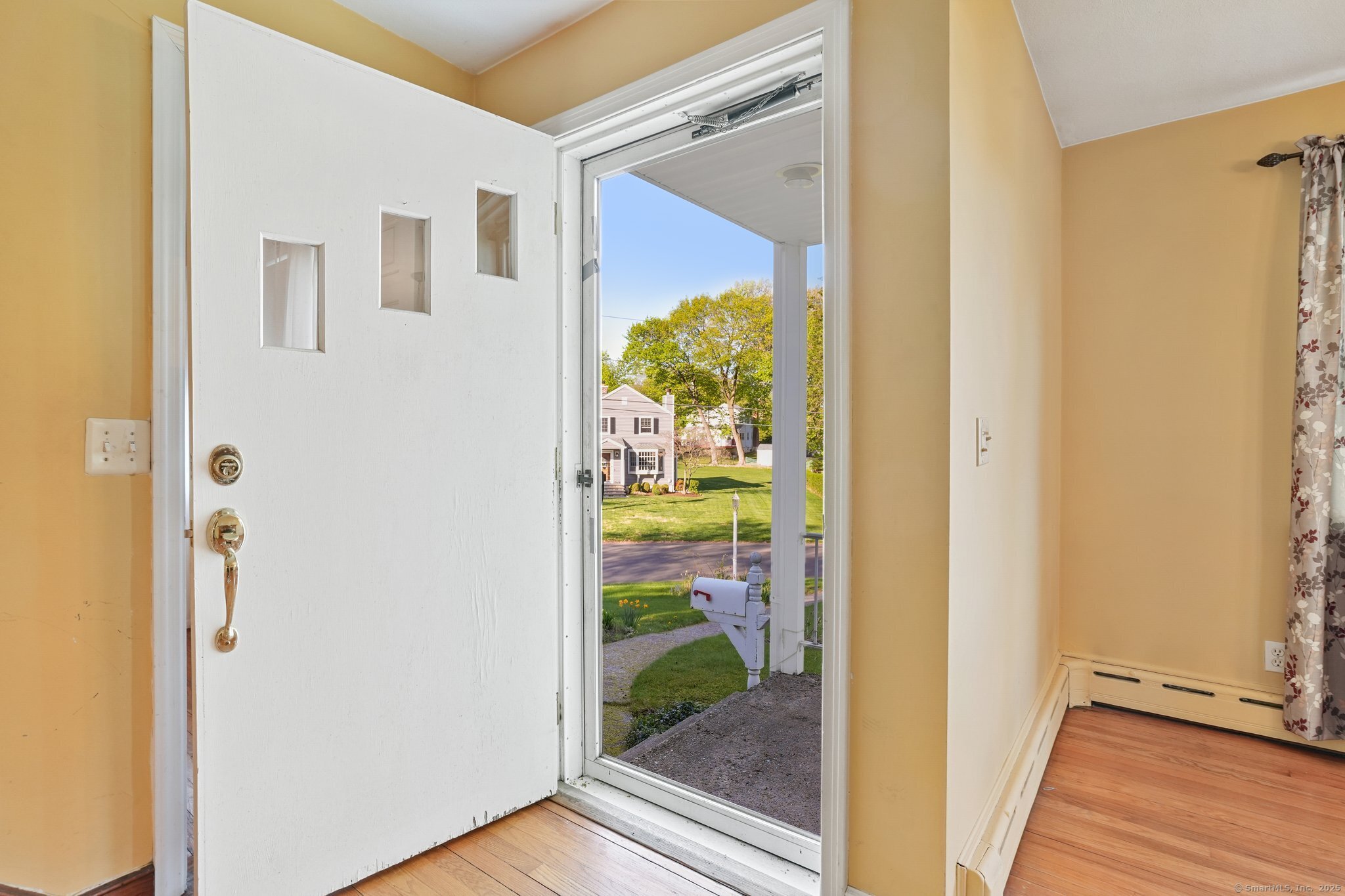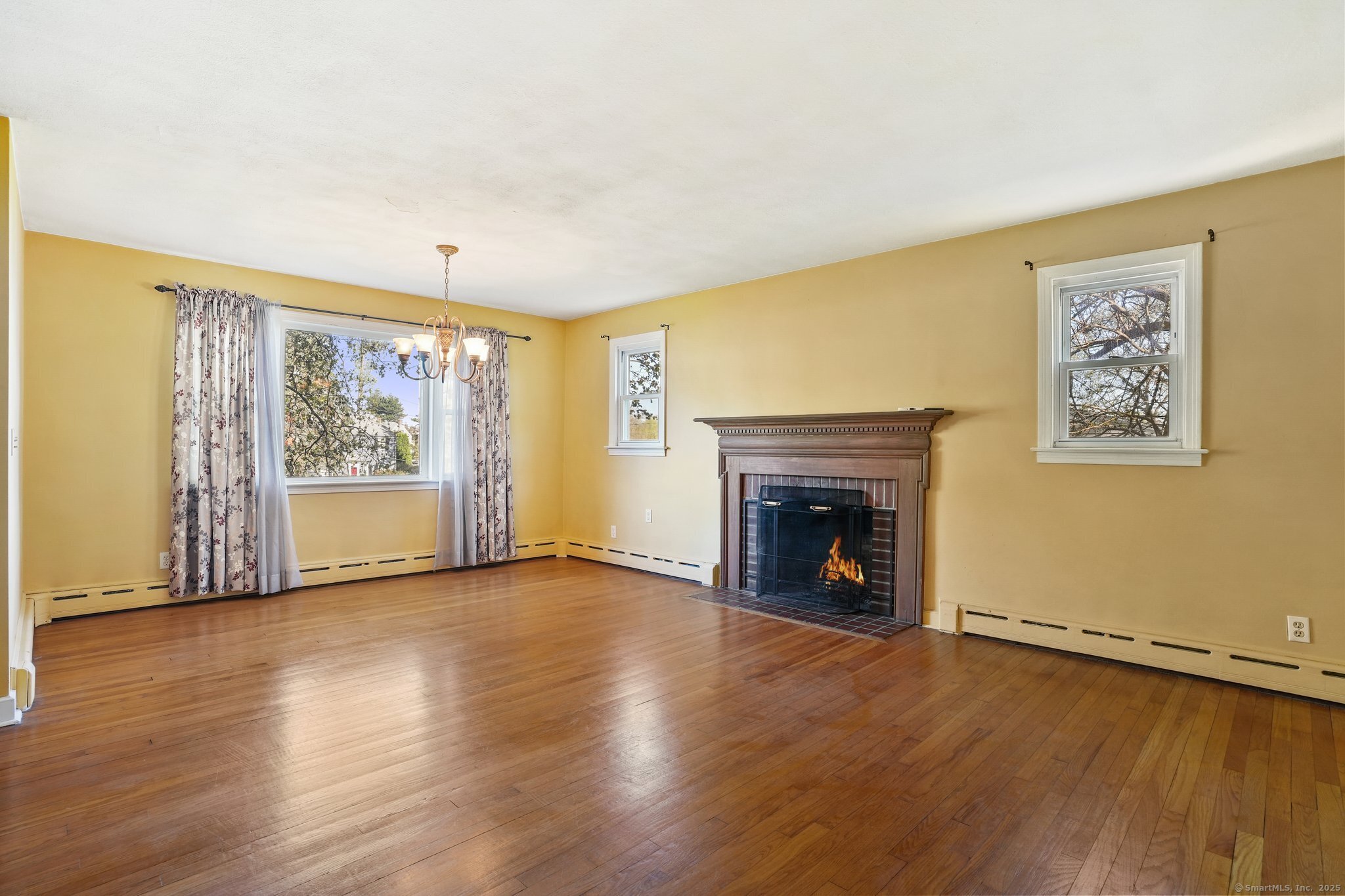


83 Guilford Drive, Trumbull, CT 06611
$499,900
2
Beds
1
Bath
1,383
Sq Ft
Single Family
Active
Listed by
Sam Pisacreta
Realty One Group Connect
Last updated:
May 1, 2025, 12:40 PM
MLS#
24088219
Source:
CT
About This Home
Home Facts
Single Family
1 Bath
2 Bedrooms
Built in 1954
Price Summary
499,900
$361 per Sq. Ft.
MLS #:
24088219
Last Updated:
May 1, 2025, 12:40 PM
Added:
2 day(s) ago
Rooms & Interior
Bedrooms
Total Bedrooms:
2
Bathrooms
Total Bathrooms:
1
Full Bathrooms:
1
Interior
Living Area:
1,383 Sq. Ft.
Structure
Structure
Architectural Style:
Cape Cod
Building Area:
1,383 Sq. Ft.
Year Built:
1954
Lot
Lot Size (Sq. Ft):
12,632
Finances & Disclosures
Price:
$499,900
Price per Sq. Ft:
$361 per Sq. Ft.
See this home in person
Attend an upcoming open house
Sun, May 4
11:00 AM - 02:00 PMContact an Agent
Yes, I would like more information from Coldwell Banker. Please use and/or share my information with a Coldwell Banker agent to contact me about my real estate needs.
By clicking Contact I agree a Coldwell Banker Agent may contact me by phone or text message including by automated means and prerecorded messages about real estate services, and that I can access real estate services without providing my phone number. I acknowledge that I have read and agree to the Terms of Use and Privacy Notice.
Contact an Agent
Yes, I would like more information from Coldwell Banker. Please use and/or share my information with a Coldwell Banker agent to contact me about my real estate needs.
By clicking Contact I agree a Coldwell Banker Agent may contact me by phone or text message including by automated means and prerecorded messages about real estate services, and that I can access real estate services without providing my phone number. I acknowledge that I have read and agree to the Terms of Use and Privacy Notice.