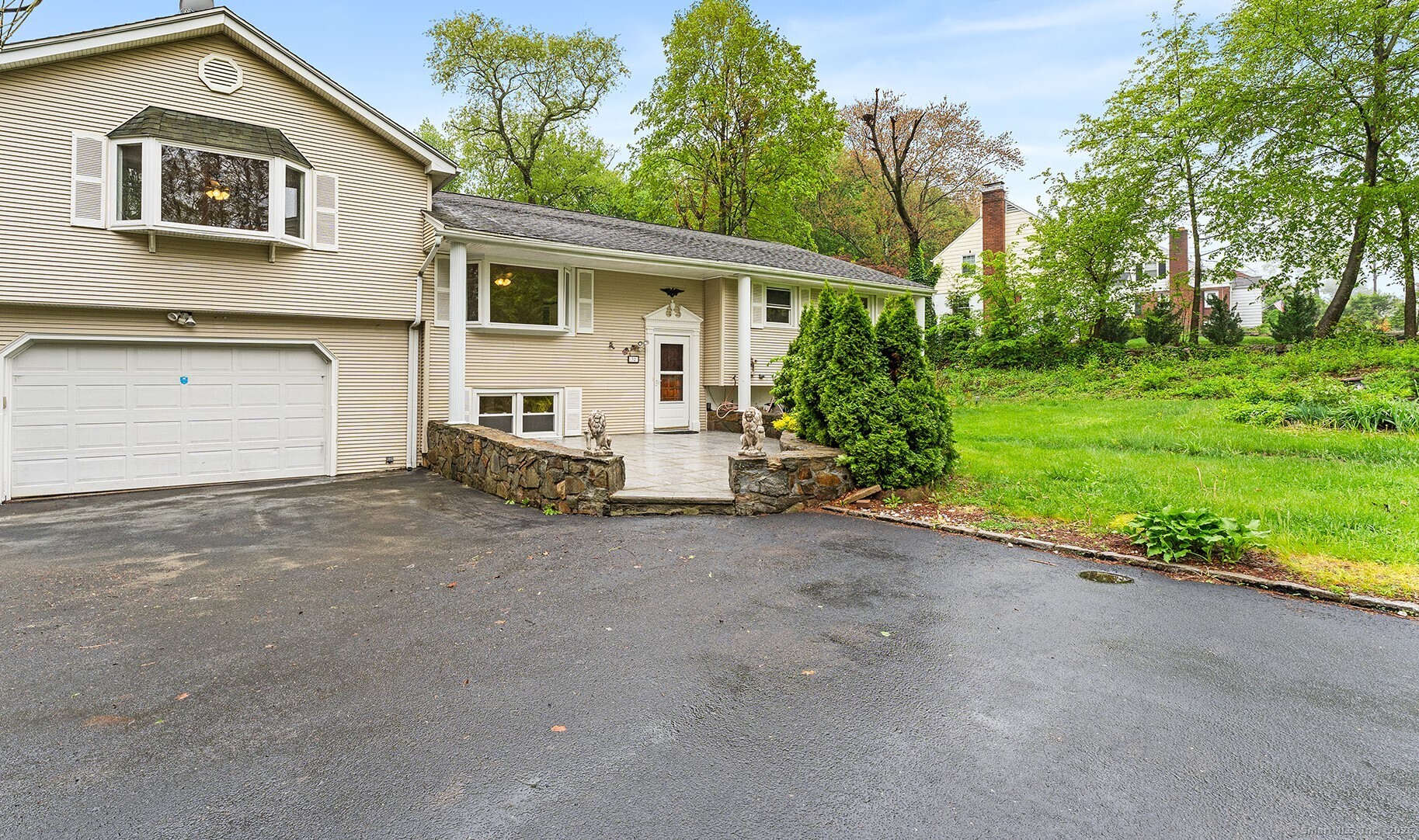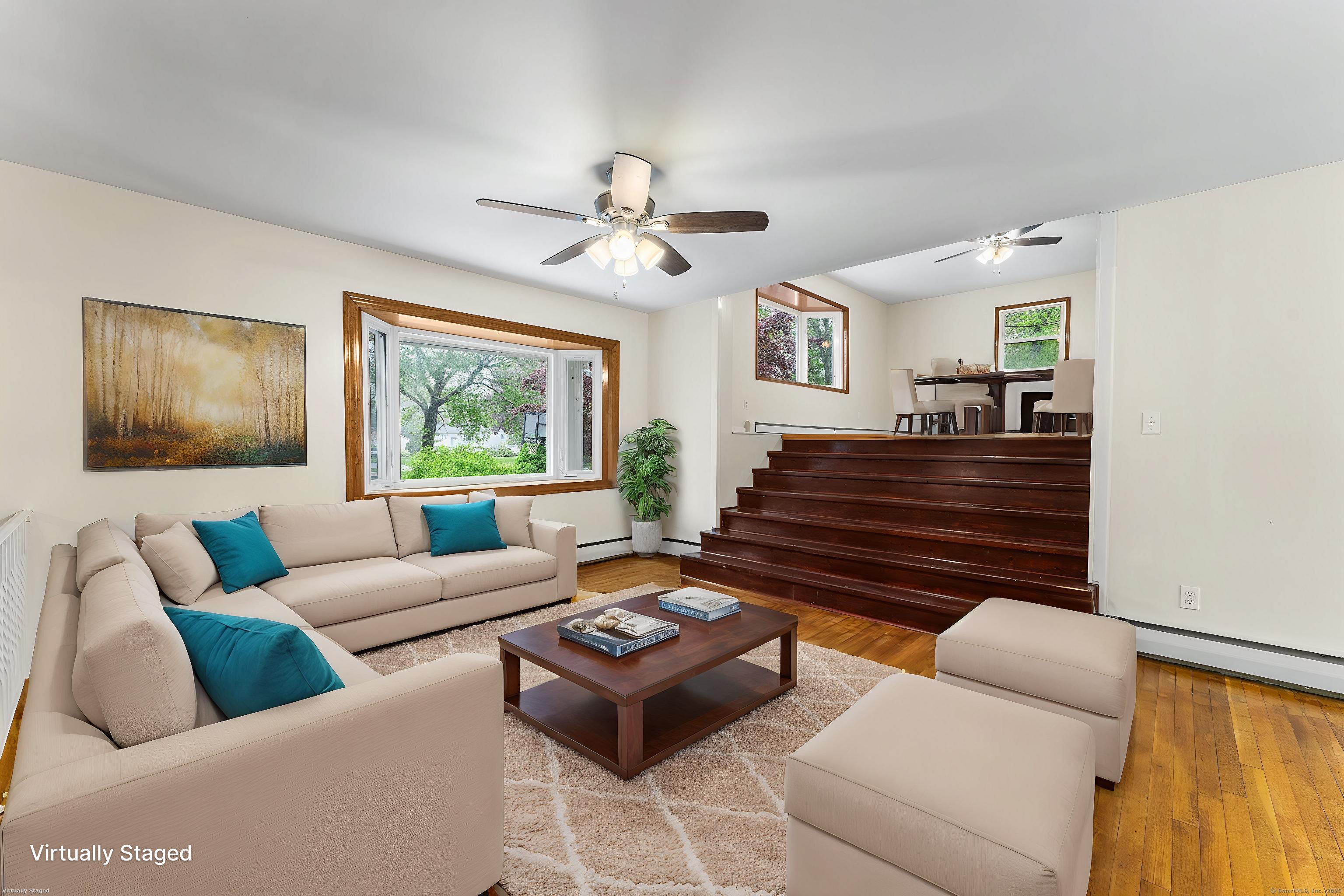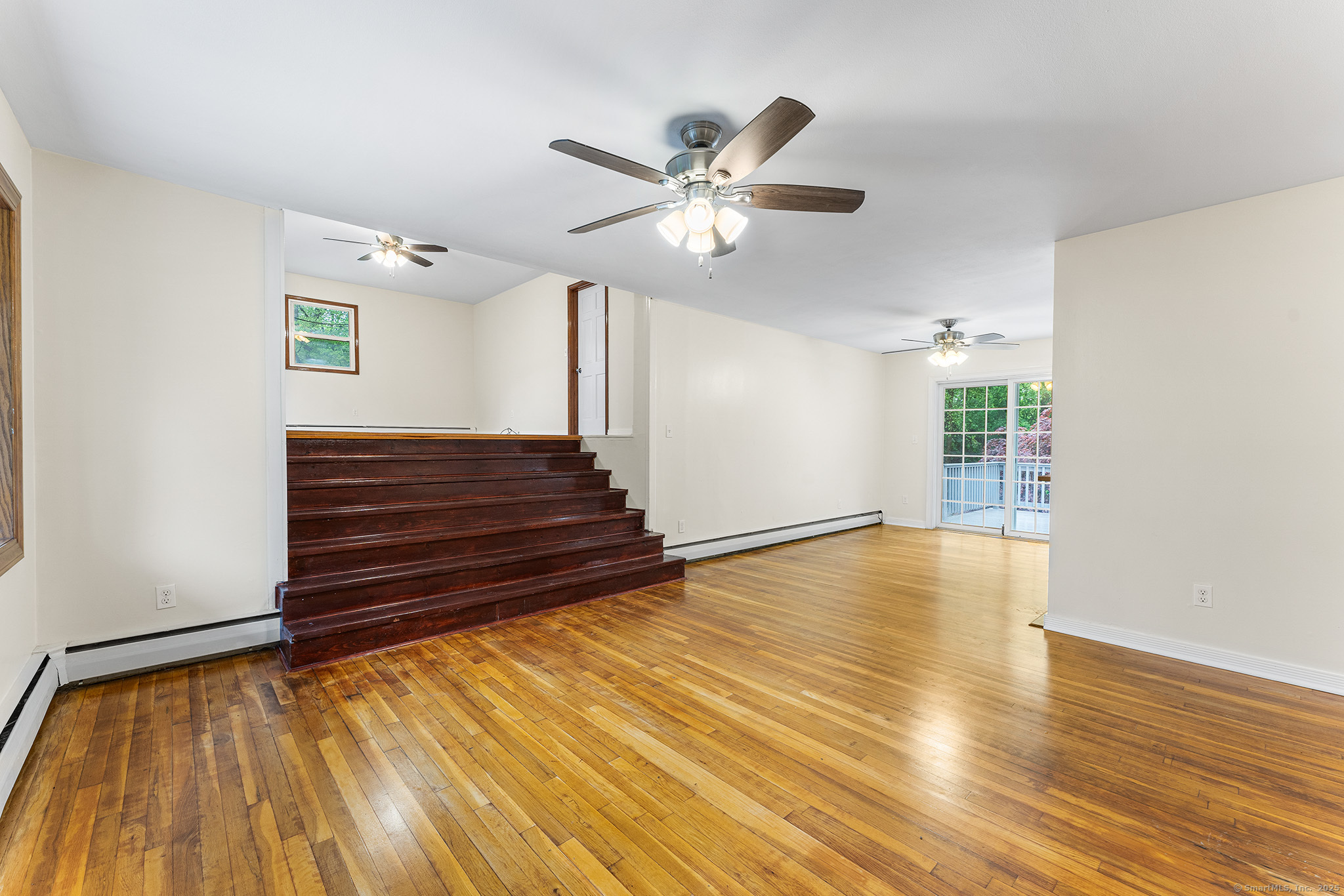


32 Chatfield Drive, Trumbull, CT 06611
$657,000
4
Beds
2
Baths
2,444
Sq Ft
Single Family
Active
Listed by
Tommy Connors
Redfin Corporation
Last updated:
May 8, 2025, 04:39 PM
MLS#
24093946
Source:
CT
About This Home
Home Facts
Single Family
2 Baths
4 Bedrooms
Built in 1963
Price Summary
657,000
$268 per Sq. Ft.
MLS #:
24093946
Last Updated:
May 8, 2025, 04:39 PM
Added:
2 day(s) ago
Rooms & Interior
Bedrooms
Total Bedrooms:
4
Bathrooms
Total Bathrooms:
2
Full Bathrooms:
2
Interior
Living Area:
2,444 Sq. Ft.
Structure
Structure
Architectural Style:
Raised Ranch
Building Area:
2,444 Sq. Ft.
Year Built:
1963
Lot
Lot Size (Sq. Ft):
16,988
Finances & Disclosures
Price:
$657,000
Price per Sq. Ft:
$268 per Sq. Ft.
Contact an Agent
Yes, I would like more information from Coldwell Banker. Please use and/or share my information with a Coldwell Banker agent to contact me about my real estate needs.
By clicking Contact I agree a Coldwell Banker Agent may contact me by phone or text message including by automated means and prerecorded messages about real estate services, and that I can access real estate services without providing my phone number. I acknowledge that I have read and agree to the Terms of Use and Privacy Notice.
Contact an Agent
Yes, I would like more information from Coldwell Banker. Please use and/or share my information with a Coldwell Banker agent to contact me about my real estate needs.
By clicking Contact I agree a Coldwell Banker Agent may contact me by phone or text message including by automated means and prerecorded messages about real estate services, and that I can access real estate services without providing my phone number. I acknowledge that I have read and agree to the Terms of Use and Privacy Notice.