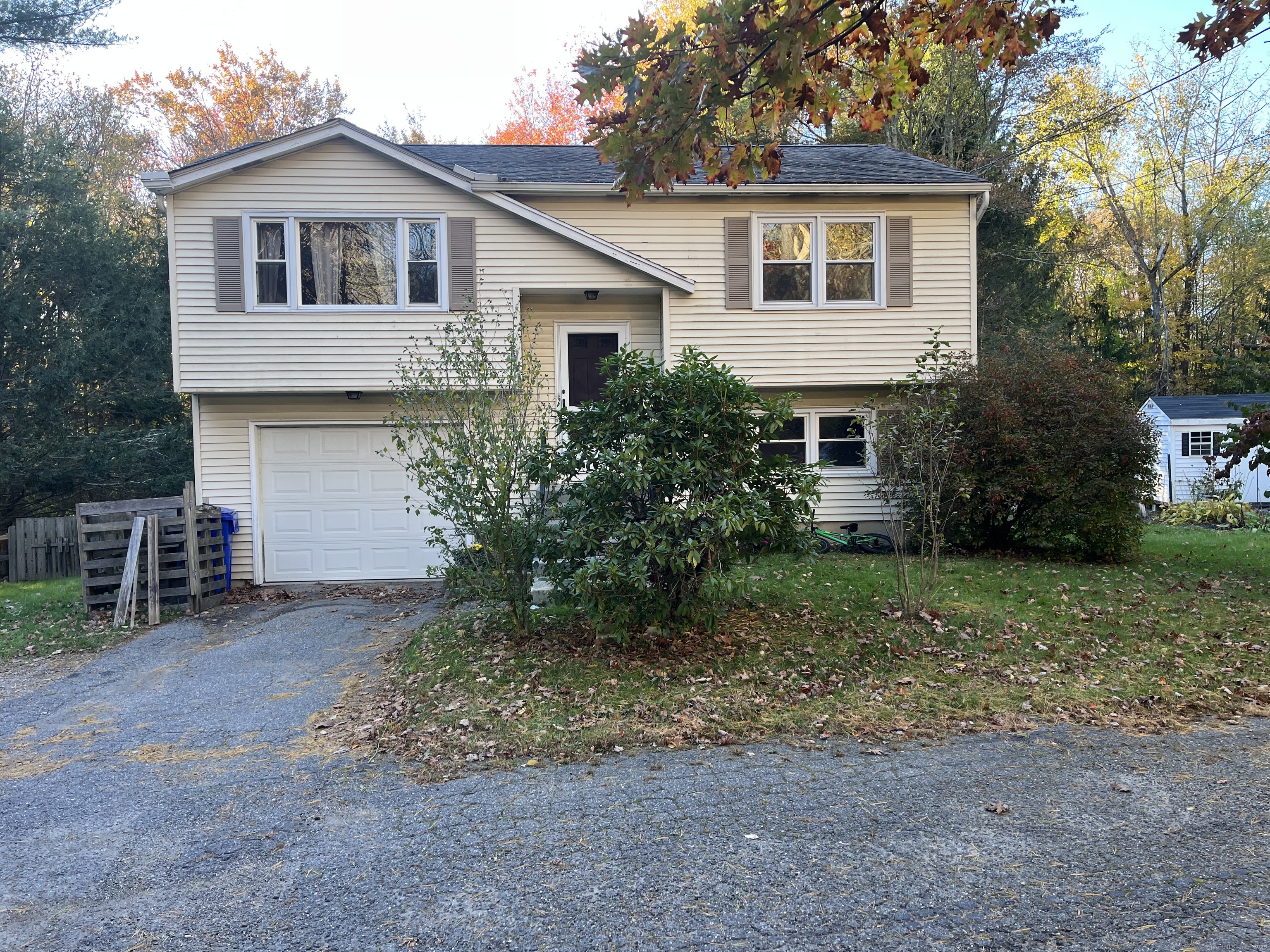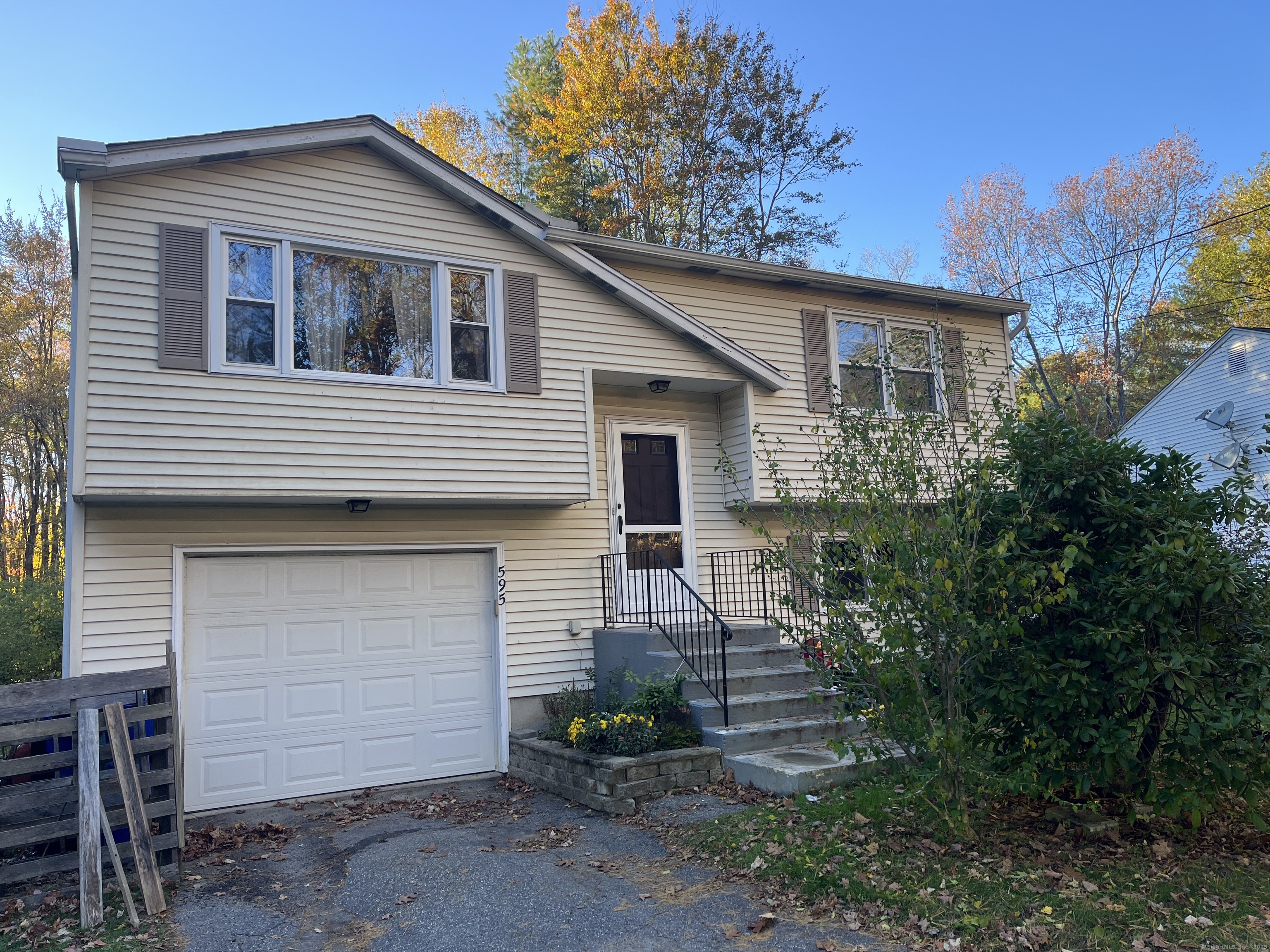

595 Torringford Street, Torrington, CT 06790
$269,900
3
Beds
2
Baths
1,312
Sq Ft
Single Family
Coming Soon
Listed by
Ryan Marconi
The Washington Agency
Last updated:
October 20, 2025, 01:39 AM
MLS#
24134089
Source:
CT
About This Home
Home Facts
Single Family
2 Baths
3 Bedrooms
Built in 1985
Price Summary
269,900
$205 per Sq. Ft.
MLS #:
24134089
Last Updated:
October 20, 2025, 01:39 AM
Added:
1 day(s) ago
Rooms & Interior
Bedrooms
Total Bedrooms:
3
Bathrooms
Total Bathrooms:
2
Full Bathrooms:
1
Interior
Living Area:
1,312 Sq. Ft.
Structure
Structure
Architectural Style:
Raised Ranch
Building Area:
1,312 Sq. Ft.
Year Built:
1985
Lot
Lot Size (Sq. Ft):
40,510
Finances & Disclosures
Price:
$269,900
Price per Sq. Ft:
$205 per Sq. Ft.
Contact an Agent
Yes, I would like more information from Coldwell Banker. Please use and/or share my information with a Coldwell Banker agent to contact me about my real estate needs.
By clicking Contact I agree a Coldwell Banker Agent may contact me by phone or text message including by automated means and prerecorded messages about real estate services, and that I can access real estate services without providing my phone number. I acknowledge that I have read and agree to the Terms of Use and Privacy Notice.
Contact an Agent
Yes, I would like more information from Coldwell Banker. Please use and/or share my information with a Coldwell Banker agent to contact me about my real estate needs.
By clicking Contact I agree a Coldwell Banker Agent may contact me by phone or text message including by automated means and prerecorded messages about real estate services, and that I can access real estate services without providing my phone number. I acknowledge that I have read and agree to the Terms of Use and Privacy Notice.