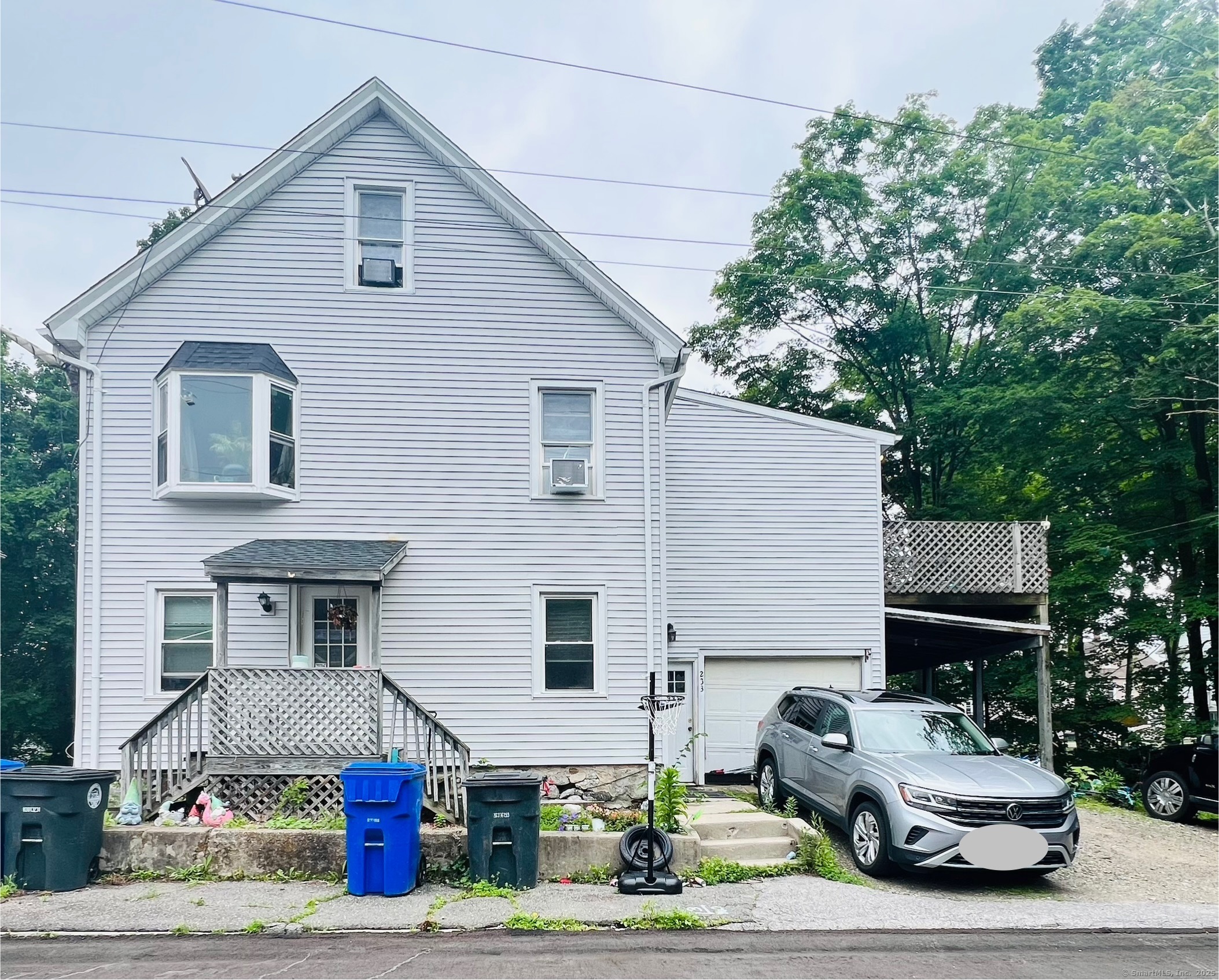
231 Beechwood Avenue, Torrington, CT 06790
$320,000
6
Beds
3
Baths
2,072
Sq Ft
Multi-Family
Coming Soon
Listed by
April Correll
Suzie Larson
Turning Point Realty, LLC.
Last updated:
June 19, 2025, 08:37 PM
MLS#
24105084
Source:
CT
About This Home
Home Facts
Multi-Family
3 Baths
6 Bedrooms
Built in 1910
Price Summary
320,000
$154 per Sq. Ft.
MLS #:
24105084
Last Updated:
June 19, 2025, 08:37 PM
Added:
2 day(s) ago
Rooms & Interior
Bedrooms
Total Bedrooms:
6
Bathrooms
Total Bathrooms:
3
Full Bathrooms:
2
Interior
Living Area:
2,072 Sq. Ft.
Structure
Structure
Building Area:
2,072 Sq. Ft.
Year Built:
1910
Lot
Lot Size (Sq. Ft):
6,969
Finances & Disclosures
Price:
$320,000
Price per Sq. Ft:
$154 per Sq. Ft.
Contact an Agent
Yes, I would like more information from Coldwell Banker. Please use and/or share my information with a Coldwell Banker agent to contact me about my real estate needs.
By clicking Contact I agree a Coldwell Banker Agent may contact me by phone or text message including by automated means and prerecorded messages about real estate services, and that I can access real estate services without providing my phone number. I acknowledge that I have read and agree to the Terms of Use and Privacy Notice.
Contact an Agent
Yes, I would like more information from Coldwell Banker. Please use and/or share my information with a Coldwell Banker agent to contact me about my real estate needs.
By clicking Contact I agree a Coldwell Banker Agent may contact me by phone or text message including by automated means and prerecorded messages about real estate services, and that I can access real estate services without providing my phone number. I acknowledge that I have read and agree to the Terms of Use and Privacy Notice.