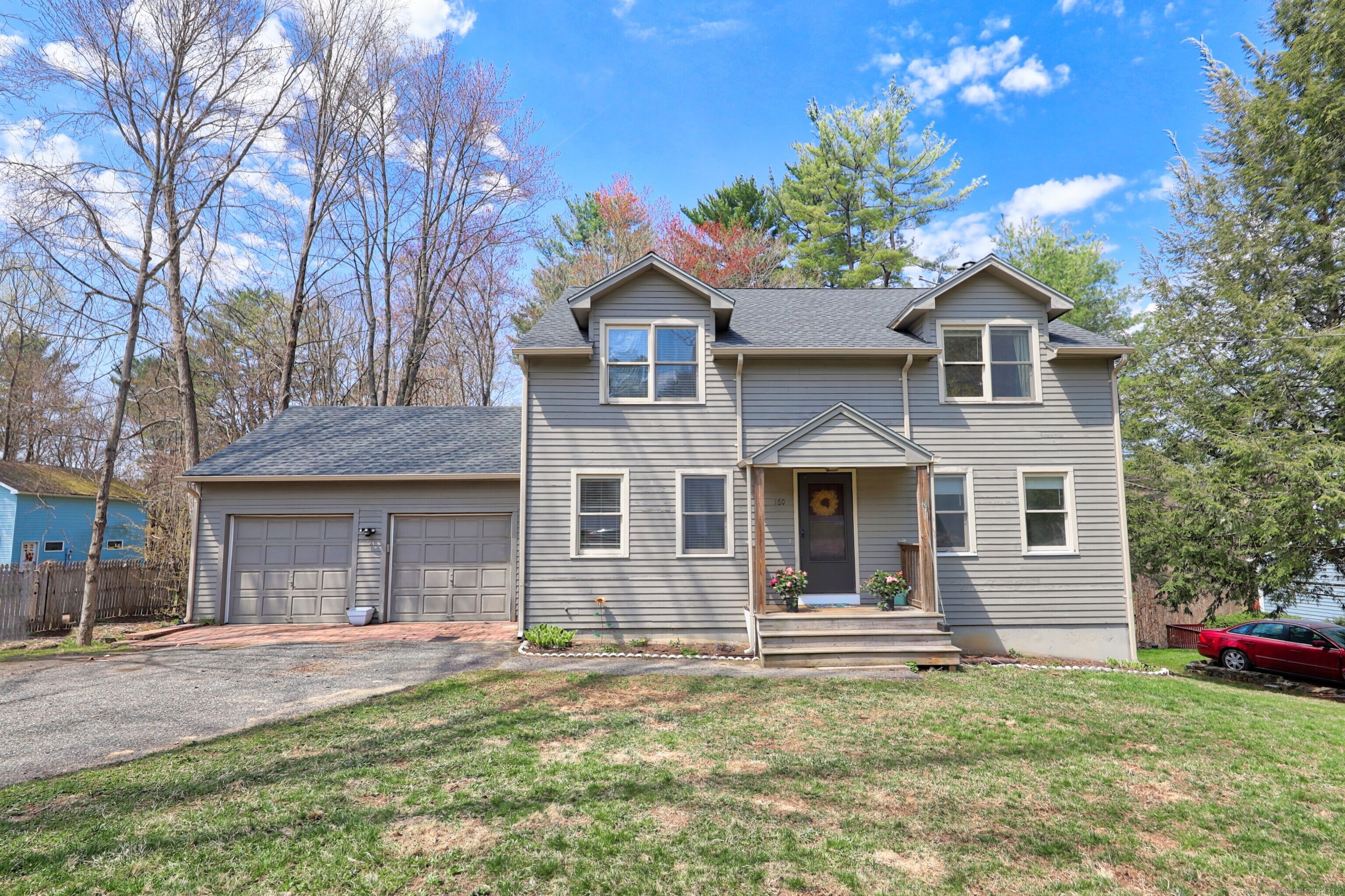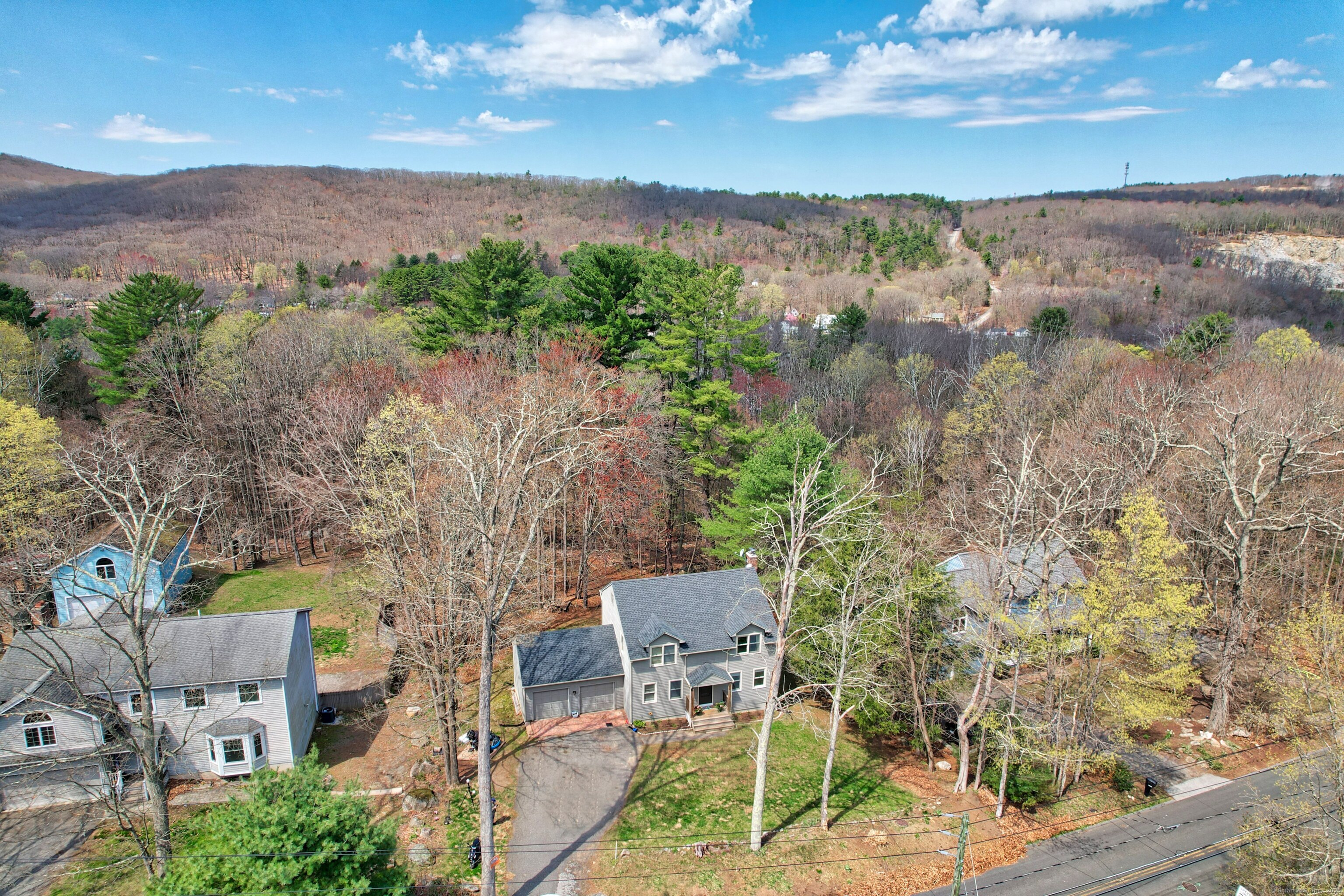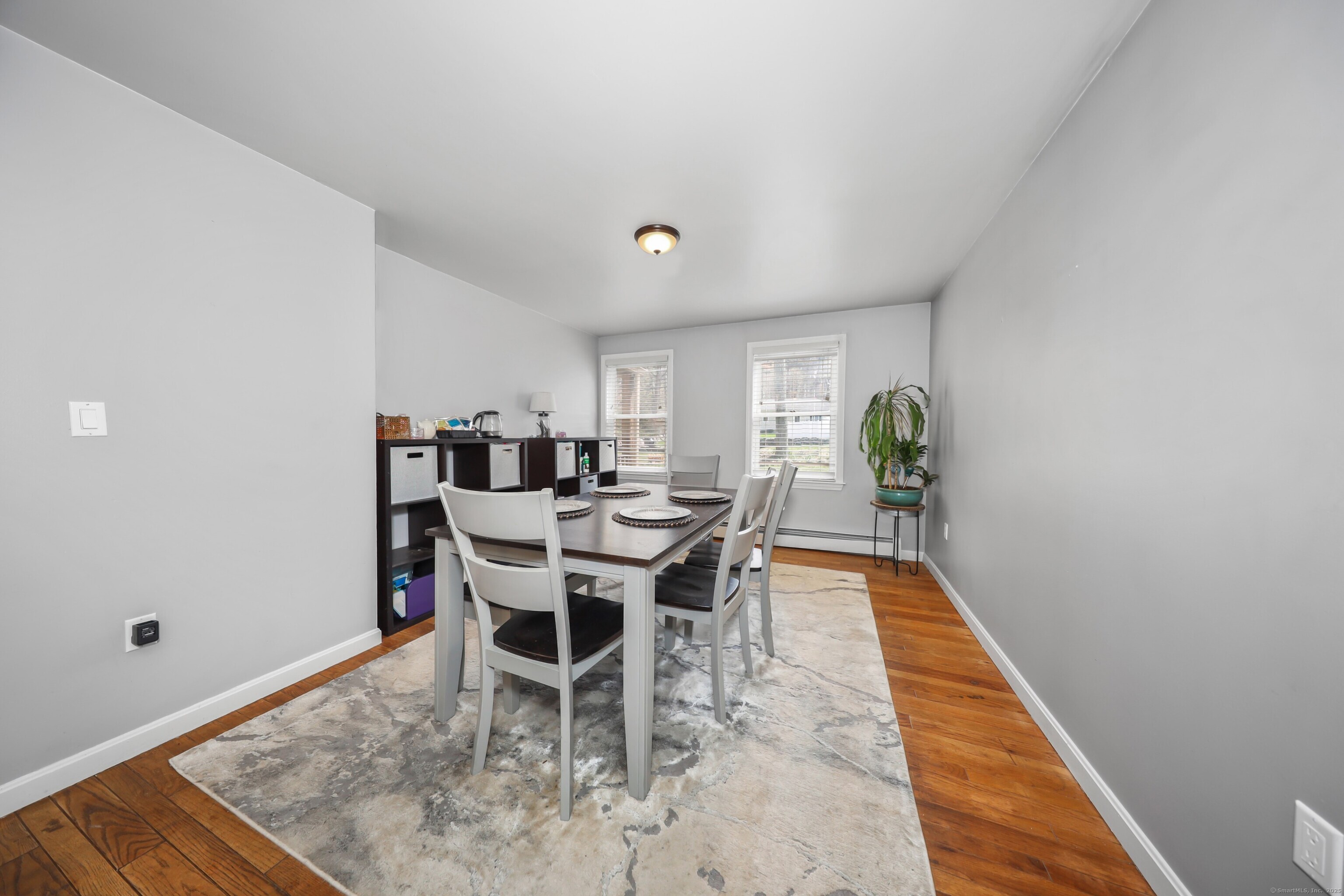


160 Hayden Hill Road, Torrington, CT 06790
$349,900
3
Beds
3
Baths
1,928
Sq Ft
Single Family
Pending
Listed by
Carol O'Brien
Dave Jones Realty, LLC.
Last updated:
May 2, 2025, 07:10 AM
MLS#
24087231
Source:
CT
About This Home
Home Facts
Single Family
3 Baths
3 Bedrooms
Built in 1988
Price Summary
349,900
$181 per Sq. Ft.
MLS #:
24087231
Last Updated:
May 2, 2025, 07:10 AM
Added:
11 day(s) ago
Rooms & Interior
Bedrooms
Total Bedrooms:
3
Bathrooms
Total Bathrooms:
3
Full Bathrooms:
2
Interior
Living Area:
1,928 Sq. Ft.
Structure
Structure
Architectural Style:
Colonial
Building Area:
1,928 Sq. Ft.
Year Built:
1988
Lot
Lot Size (Sq. Ft):
56,628
Finances & Disclosures
Price:
$349,900
Price per Sq. Ft:
$181 per Sq. Ft.
Contact an Agent
Yes, I would like more information from Coldwell Banker. Please use and/or share my information with a Coldwell Banker agent to contact me about my real estate needs.
By clicking Contact I agree a Coldwell Banker Agent may contact me by phone or text message including by automated means and prerecorded messages about real estate services, and that I can access real estate services without providing my phone number. I acknowledge that I have read and agree to the Terms of Use and Privacy Notice.
Contact an Agent
Yes, I would like more information from Coldwell Banker. Please use and/or share my information with a Coldwell Banker agent to contact me about my real estate needs.
By clicking Contact I agree a Coldwell Banker Agent may contact me by phone or text message including by automated means and prerecorded messages about real estate services, and that I can access real estate services without providing my phone number. I acknowledge that I have read and agree to the Terms of Use and Privacy Notice.