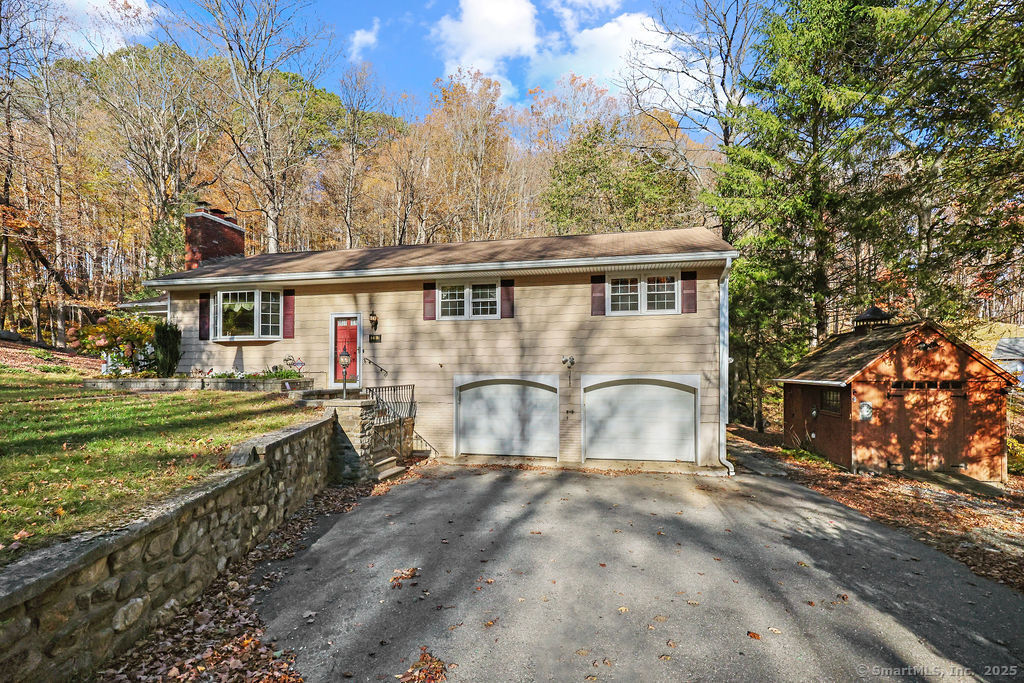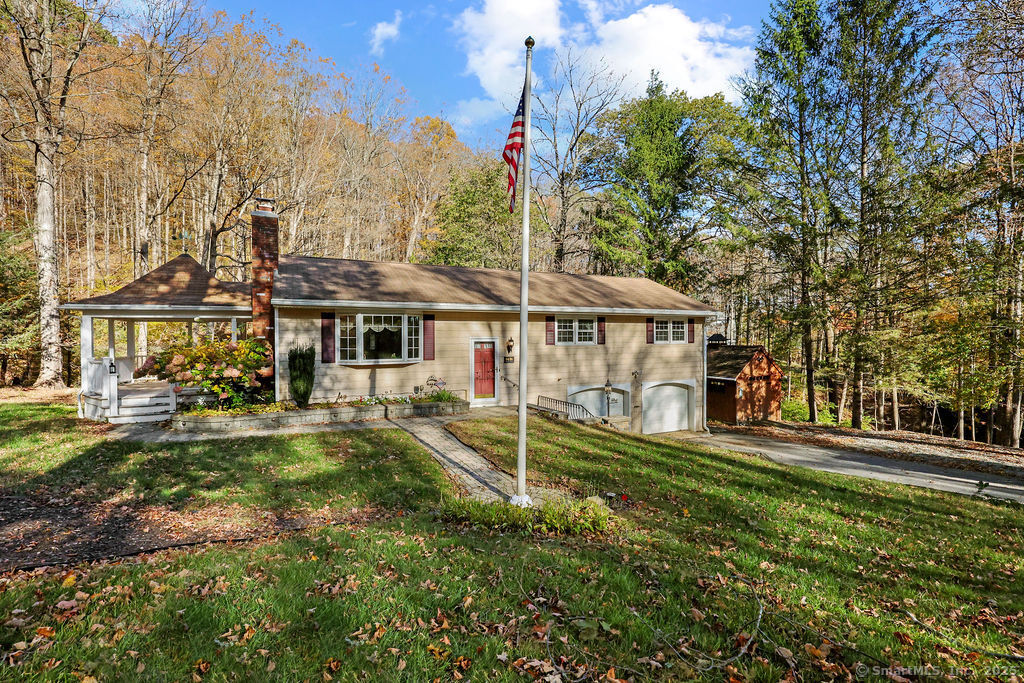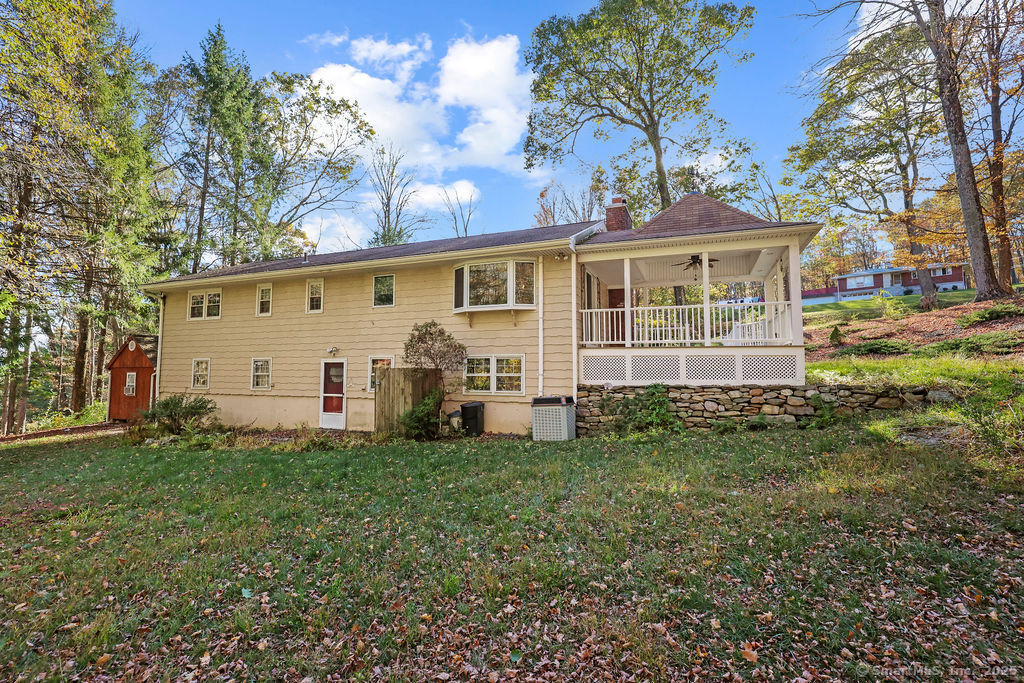


297 Babbitt Road, Thomaston, CT 06787
$374,900
3
Beds
2
Baths
1,628
Sq Ft
Single Family
Pending
Listed by
Mary Helen Levine
Mary Helen Levine Real Estate LLC.
Last updated:
November 10, 2025, 12:43 PM
MLS#
24120569
Source:
CT
About This Home
Home Facts
Single Family
2 Baths
3 Bedrooms
Built in 1969
Price Summary
374,900
$230 per Sq. Ft.
MLS #:
24120569
Last Updated:
November 10, 2025, 12:43 PM
Added:
18 day(s) ago
Rooms & Interior
Bedrooms
Total Bedrooms:
3
Bathrooms
Total Bathrooms:
2
Full Bathrooms:
1
Interior
Living Area:
1,628 Sq. Ft.
Structure
Structure
Architectural Style:
Raised Ranch
Building Area:
1,628 Sq. Ft.
Year Built:
1969
Lot
Lot Size (Sq. Ft):
37,461
Finances & Disclosures
Price:
$374,900
Price per Sq. Ft:
$230 per Sq. Ft.
Contact an Agent
Yes, I would like more information from Coldwell Banker. Please use and/or share my information with a Coldwell Banker agent to contact me about my real estate needs.
By clicking Contact I agree a Coldwell Banker Agent may contact me by phone or text message including by automated means and prerecorded messages about real estate services, and that I can access real estate services without providing my phone number. I acknowledge that I have read and agree to the Terms of Use and Privacy Notice.
Contact an Agent
Yes, I would like more information from Coldwell Banker. Please use and/or share my information with a Coldwell Banker agent to contact me about my real estate needs.
By clicking Contact I agree a Coldwell Banker Agent may contact me by phone or text message including by automated means and prerecorded messages about real estate services, and that I can access real estate services without providing my phone number. I acknowledge that I have read and agree to the Terms of Use and Privacy Notice.