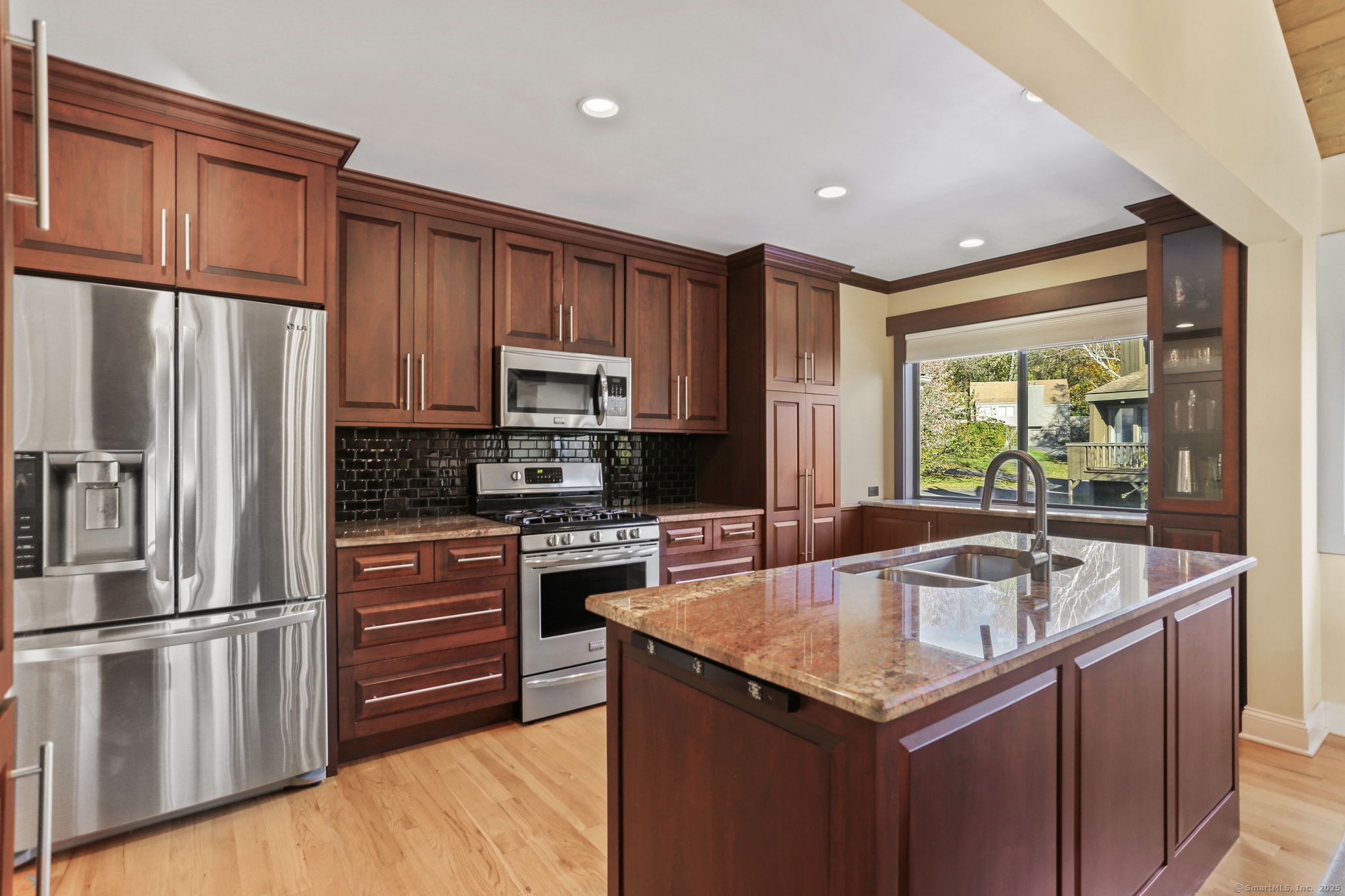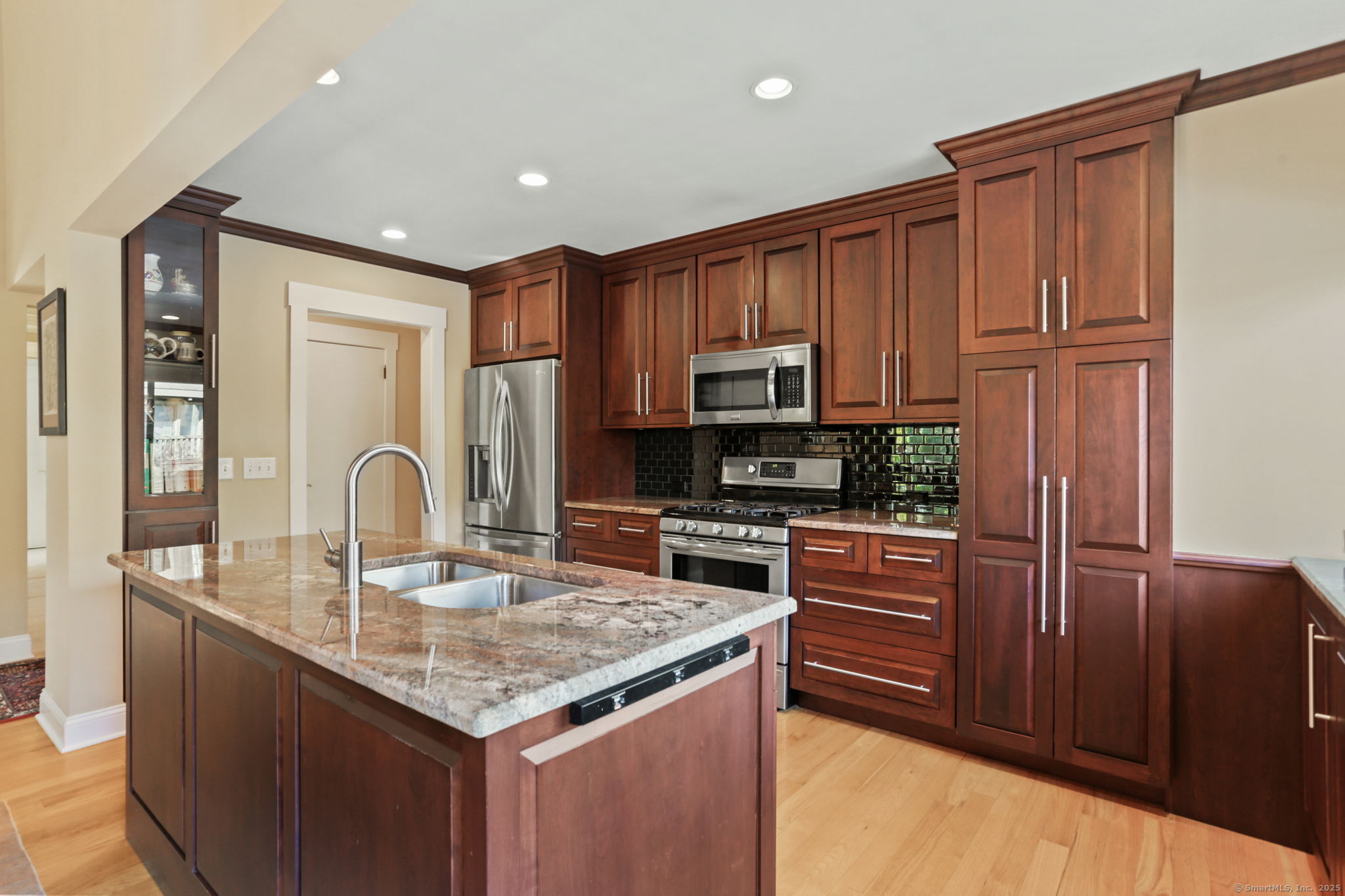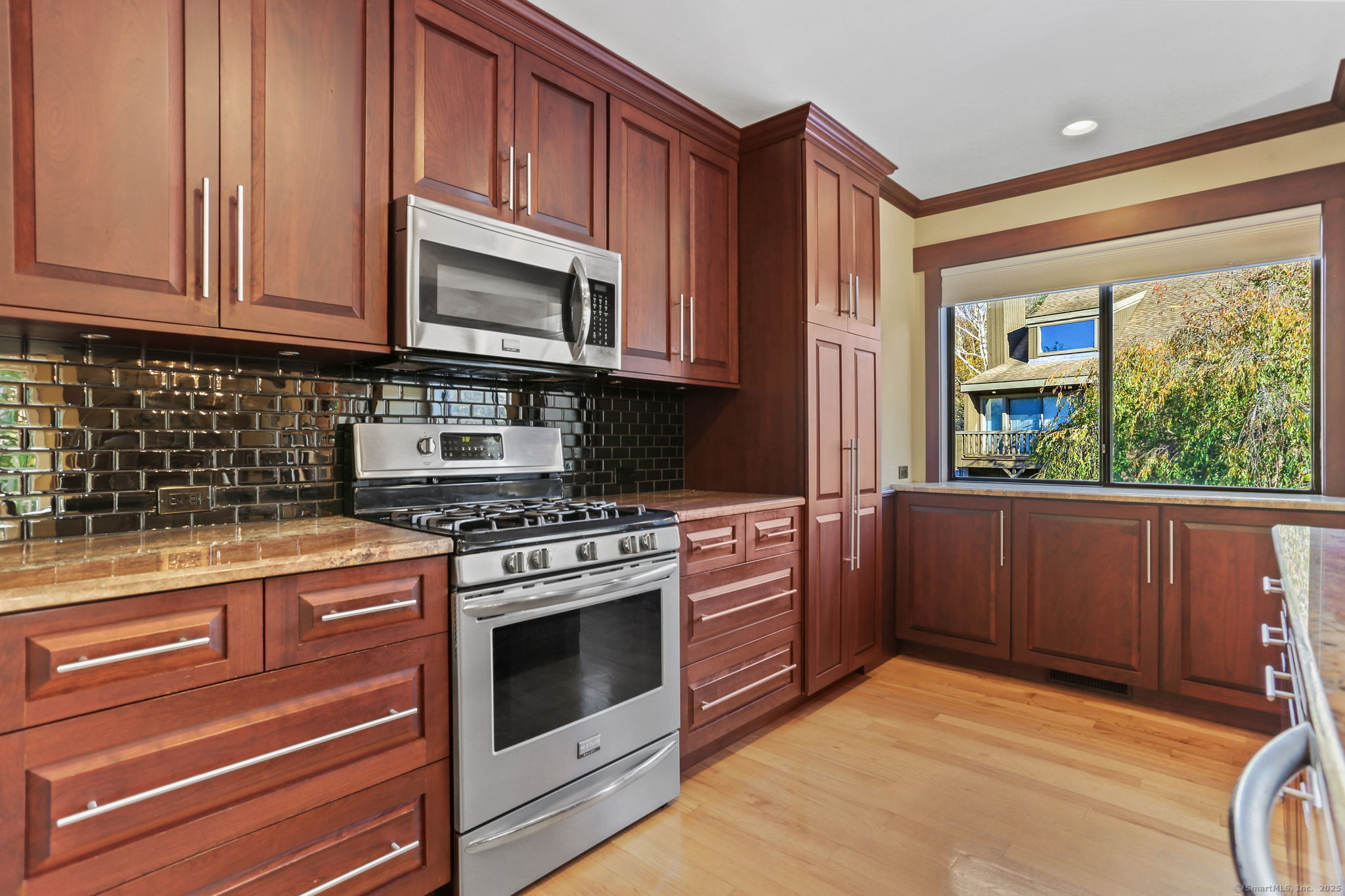


Listed by
Danielle Mccain
BHGRE Gaetano Marra Homes
Last updated:
November 2, 2025, 12:30 PM
MLS#
24134355
Source:
CT
About This Home
Home Facts
Condo
3 Baths
2 Bedrooms
Built in 1971
Price Summary
620,000
$287 per Sq. Ft.
MLS #:
24134355
Last Updated:
November 2, 2025, 12:30 PM
Added:
10 day(s) ago
Rooms & Interior
Bedrooms
Total Bedrooms:
2
Bathrooms
Total Bathrooms:
3
Full Bathrooms:
3
Interior
Living Area:
2,158 Sq. Ft.
Structure
Structure
Architectural Style:
Ranch
Building Area:
2,158 Sq. Ft.
Year Built:
1971
Finances & Disclosures
Price:
$620,000
Price per Sq. Ft:
$287 per Sq. Ft.
Contact an Agent
Yes, I would like more information from Coldwell Banker. Please use and/or share my information with a Coldwell Banker agent to contact me about my real estate needs.
By clicking Contact I agree a Coldwell Banker Agent may contact me by phone or text message including by automated means and prerecorded messages about real estate services, and that I can access real estate services without providing my phone number. I acknowledge that I have read and agree to the Terms of Use and Privacy Notice.
Contact an Agent
Yes, I would like more information from Coldwell Banker. Please use and/or share my information with a Coldwell Banker agent to contact me about my real estate needs.
By clicking Contact I agree a Coldwell Banker Agent may contact me by phone or text message including by automated means and prerecorded messages about real estate services, and that I can access real estate services without providing my phone number. I acknowledge that I have read and agree to the Terms of Use and Privacy Notice.