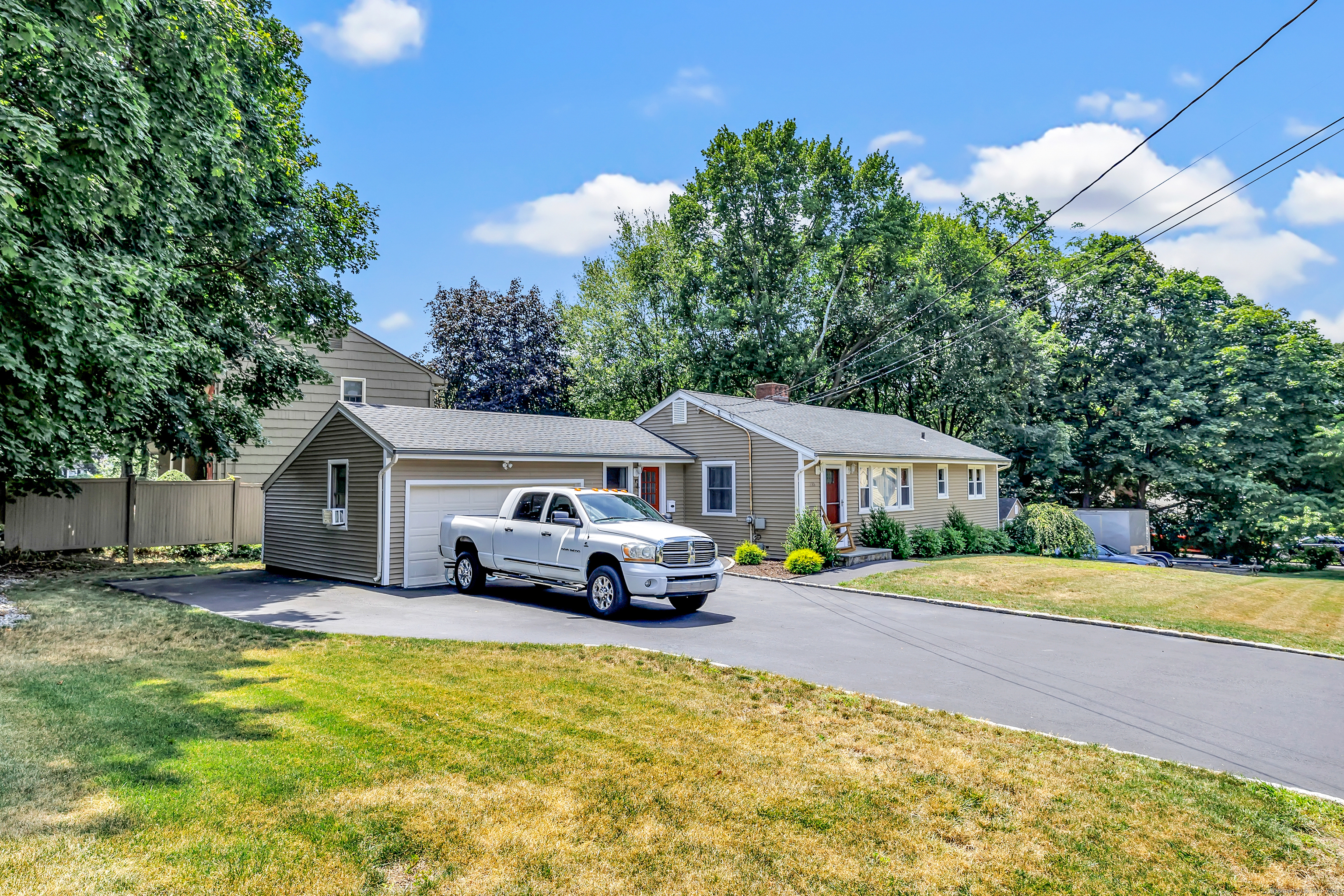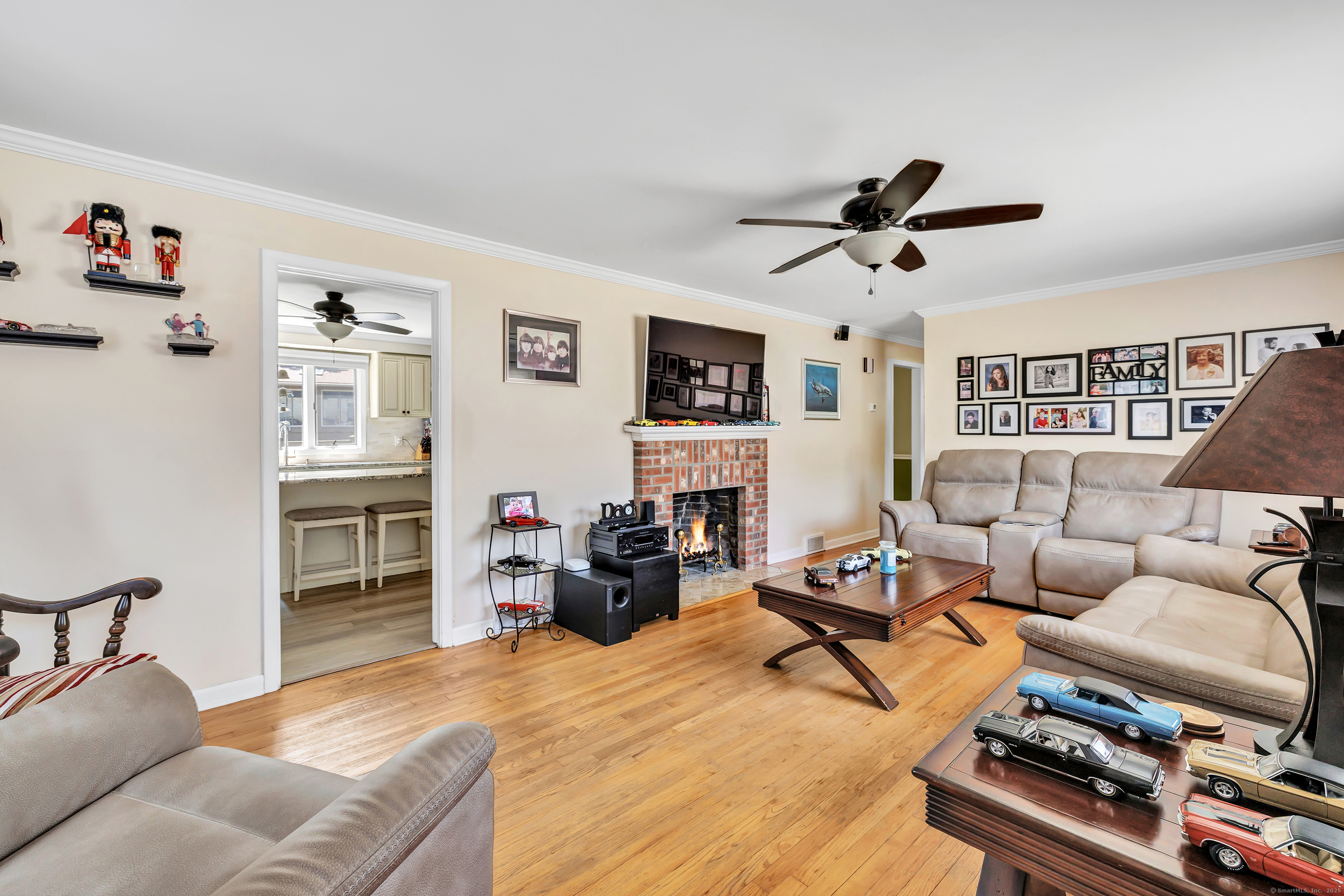


Listed by
Maureen Mclarin
Century 21 Allpoints Realty
Last updated:
July 31, 2025, 02:50 PM
MLS#
24114683
Source:
CT
About This Home
Home Facts
Single Family
2 Baths
4 Bedrooms
Built in 1961
Price Summary
569,900
$254 per Sq. Ft.
MLS #:
24114683
Last Updated:
July 31, 2025, 02:50 PM
Added:
10 day(s) ago
Rooms & Interior
Bedrooms
Total Bedrooms:
4
Bathrooms
Total Bathrooms:
2
Full Bathrooms:
2
Interior
Living Area:
2,243 Sq. Ft.
Structure
Structure
Architectural Style:
Ranch
Building Area:
2,243 Sq. Ft.
Year Built:
1961
Lot
Lot Size (Sq. Ft):
10,454
Finances & Disclosures
Price:
$569,900
Price per Sq. Ft:
$254 per Sq. Ft.
Contact an Agent
Yes, I would like more information from Coldwell Banker. Please use and/or share my information with a Coldwell Banker agent to contact me about my real estate needs.
By clicking Contact I agree a Coldwell Banker Agent may contact me by phone or text message including by automated means and prerecorded messages about real estate services, and that I can access real estate services without providing my phone number. I acknowledge that I have read and agree to the Terms of Use and Privacy Notice.
Contact an Agent
Yes, I would like more information from Coldwell Banker. Please use and/or share my information with a Coldwell Banker agent to contact me about my real estate needs.
By clicking Contact I agree a Coldwell Banker Agent may contact me by phone or text message including by automated means and prerecorded messages about real estate services, and that I can access real estate services without providing my phone number. I acknowledge that I have read and agree to the Terms of Use and Privacy Notice.