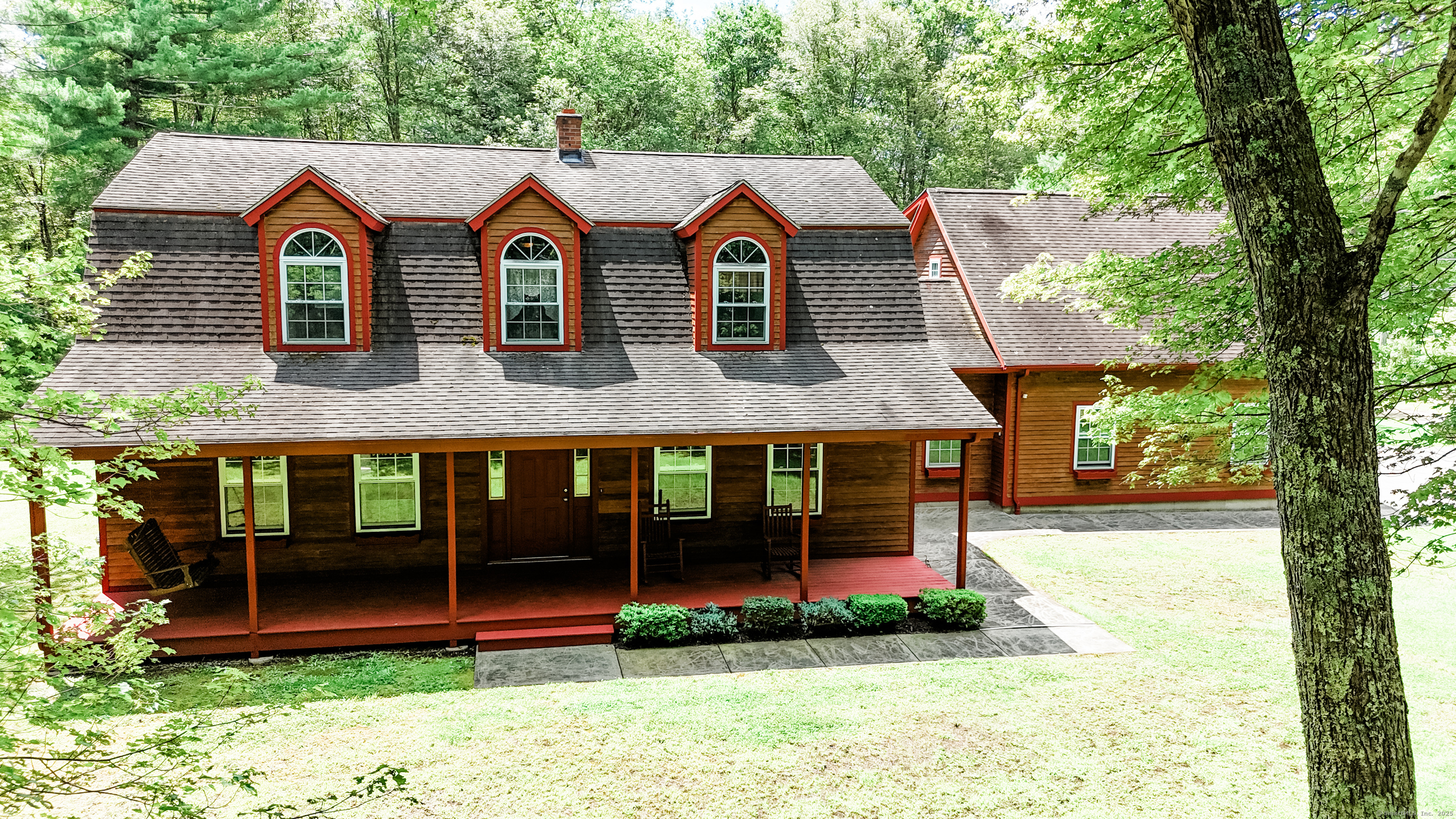


271 Snake Meadow Hill Road, Sterling, CT 06377
$525,000
3
Beds
3
Baths
2,814
Sq Ft
Single Family
Active
Listed by
Skyla Gagnon
RE/MAX Bell Park Realty
Last updated:
August 20, 2025, 12:37 PM
MLS#
24111408
Source:
CT
About This Home
Home Facts
Single Family
3 Baths
3 Bedrooms
Built in 2000
Price Summary
525,000
$186 per Sq. Ft.
MLS #:
24111408
Last Updated:
August 20, 2025, 12:37 PM
Added:
a month ago
Rooms & Interior
Bedrooms
Total Bedrooms:
3
Bathrooms
Total Bathrooms:
3
Full Bathrooms:
3
Interior
Living Area:
2,814 Sq. Ft.
Structure
Structure
Architectural Style:
Colonial
Building Area:
2,814 Sq. Ft.
Year Built:
2000
Lot
Lot Size (Sq. Ft):
90,169
Finances & Disclosures
Price:
$525,000
Price per Sq. Ft:
$186 per Sq. Ft.
Contact an Agent
Yes, I would like more information from Coldwell Banker. Please use and/or share my information with a Coldwell Banker agent to contact me about my real estate needs.
By clicking Contact I agree a Coldwell Banker Agent may contact me by phone or text message including by automated means and prerecorded messages about real estate services, and that I can access real estate services without providing my phone number. I acknowledge that I have read and agree to the Terms of Use and Privacy Notice.
Contact an Agent
Yes, I would like more information from Coldwell Banker. Please use and/or share my information with a Coldwell Banker agent to contact me about my real estate needs.
By clicking Contact I agree a Coldwell Banker Agent may contact me by phone or text message including by automated means and prerecorded messages about real estate services, and that I can access real estate services without providing my phone number. I acknowledge that I have read and agree to the Terms of Use and Privacy Notice.