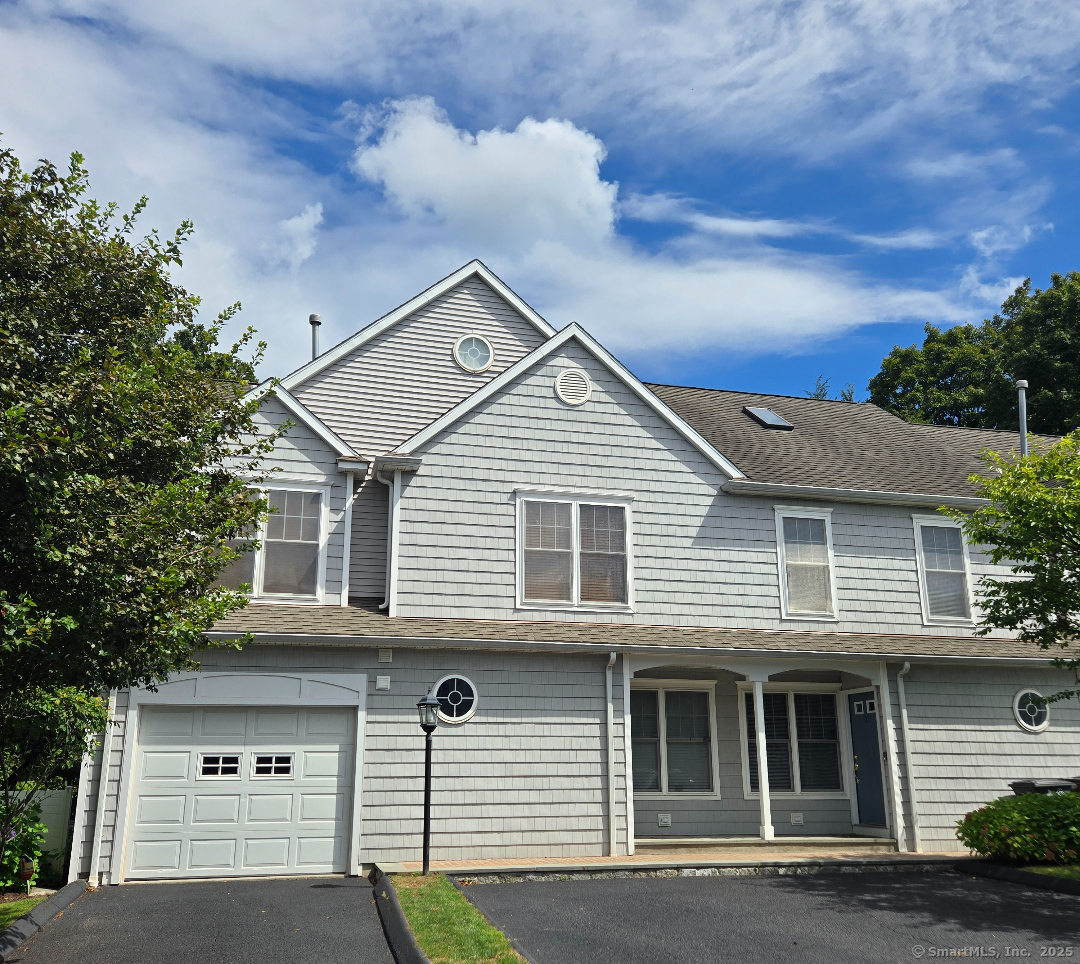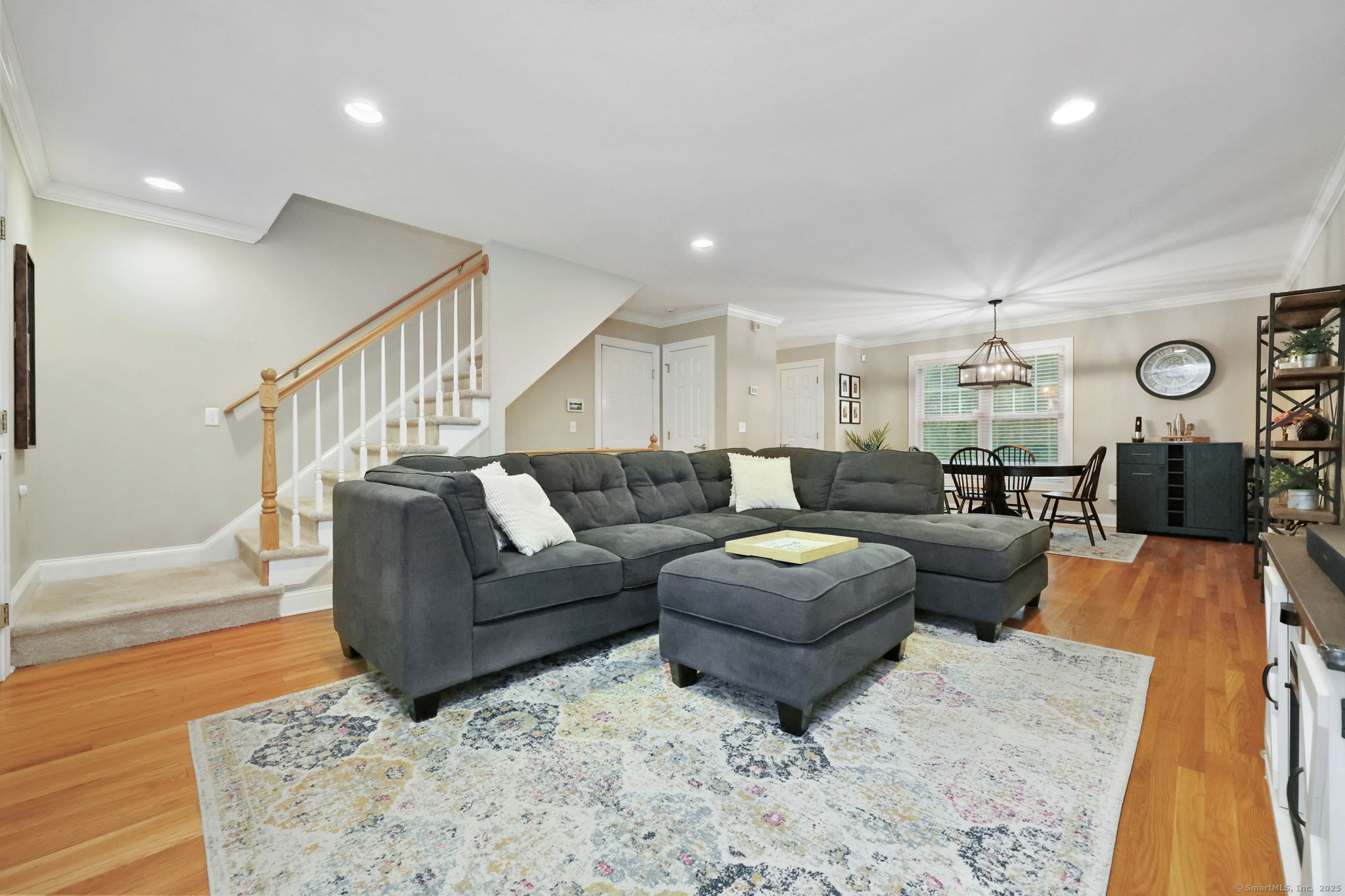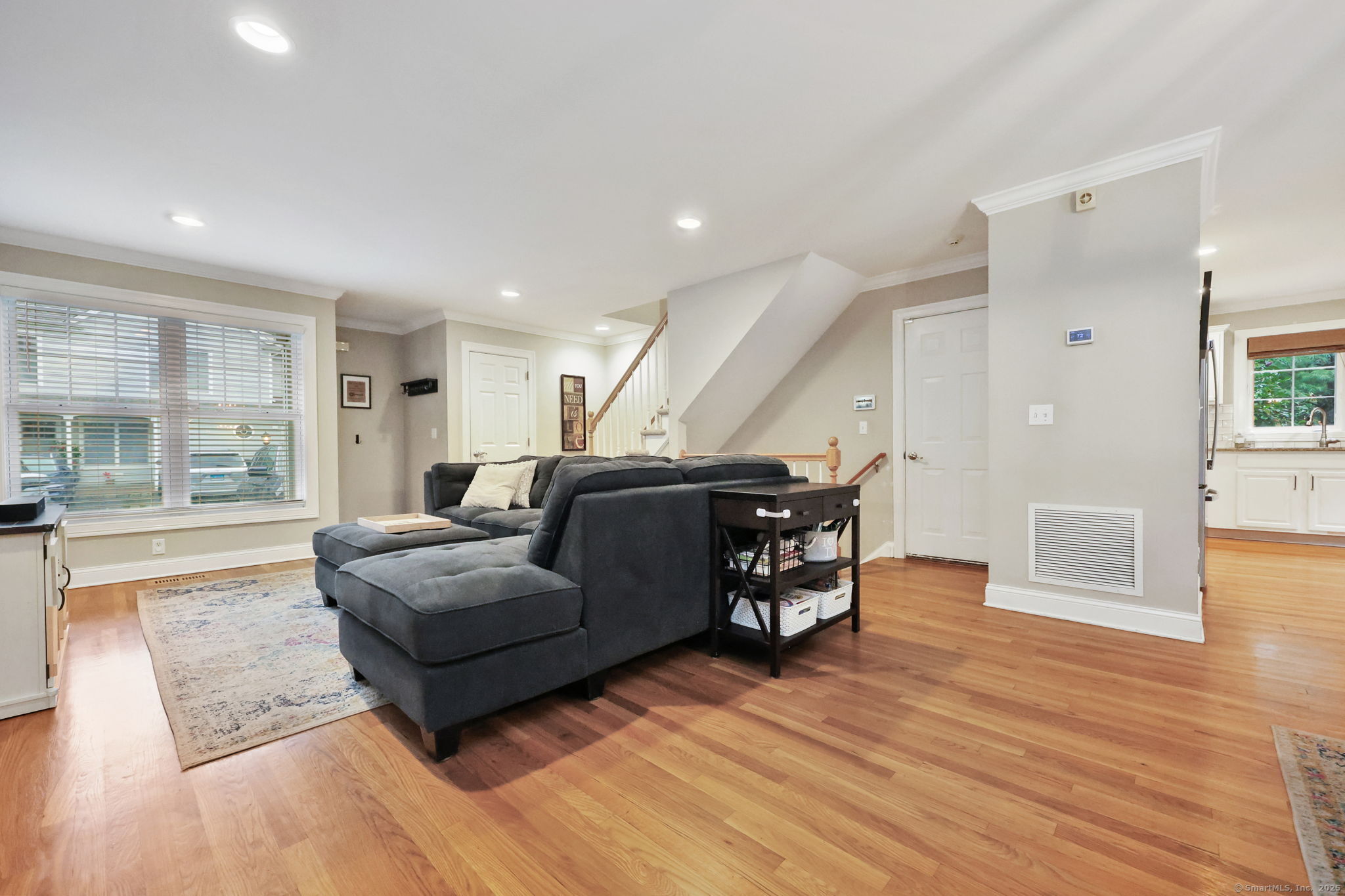


865 High Ridge Road #1, Stamford, CT 06905
$729,000
2
Beds
4
Baths
2,785
Sq Ft
Condo
Pending
Listed by
Catherine Richardson
William Pitt Sotheby'S Int'L
Last updated:
September 5, 2025, 07:51 PM
MLS#
24120698
Source:
CT
About This Home
Home Facts
Condo
4 Baths
2 Bedrooms
Built in 2003
Price Summary
729,000
$261 per Sq. Ft.
MLS #:
24120698
Last Updated:
September 5, 2025, 07:51 PM
Added:
18 day(s) ago
Rooms & Interior
Bedrooms
Total Bedrooms:
2
Bathrooms
Total Bathrooms:
4
Full Bathrooms:
2
Interior
Living Area:
2,785 Sq. Ft.
Structure
Structure
Architectural Style:
Townhouse
Building Area:
2,785 Sq. Ft.
Year Built:
2003
Finances & Disclosures
Price:
$729,000
Price per Sq. Ft:
$261 per Sq. Ft.
Contact an Agent
Yes, I would like more information from Coldwell Banker. Please use and/or share my information with a Coldwell Banker agent to contact me about my real estate needs.
By clicking Contact I agree a Coldwell Banker Agent may contact me by phone or text message including by automated means and prerecorded messages about real estate services, and that I can access real estate services without providing my phone number. I acknowledge that I have read and agree to the Terms of Use and Privacy Notice.
Contact an Agent
Yes, I would like more information from Coldwell Banker. Please use and/or share my information with a Coldwell Banker agent to contact me about my real estate needs.
By clicking Contact I agree a Coldwell Banker Agent may contact me by phone or text message including by automated means and prerecorded messages about real estate services, and that I can access real estate services without providing my phone number. I acknowledge that I have read and agree to the Terms of Use and Privacy Notice.