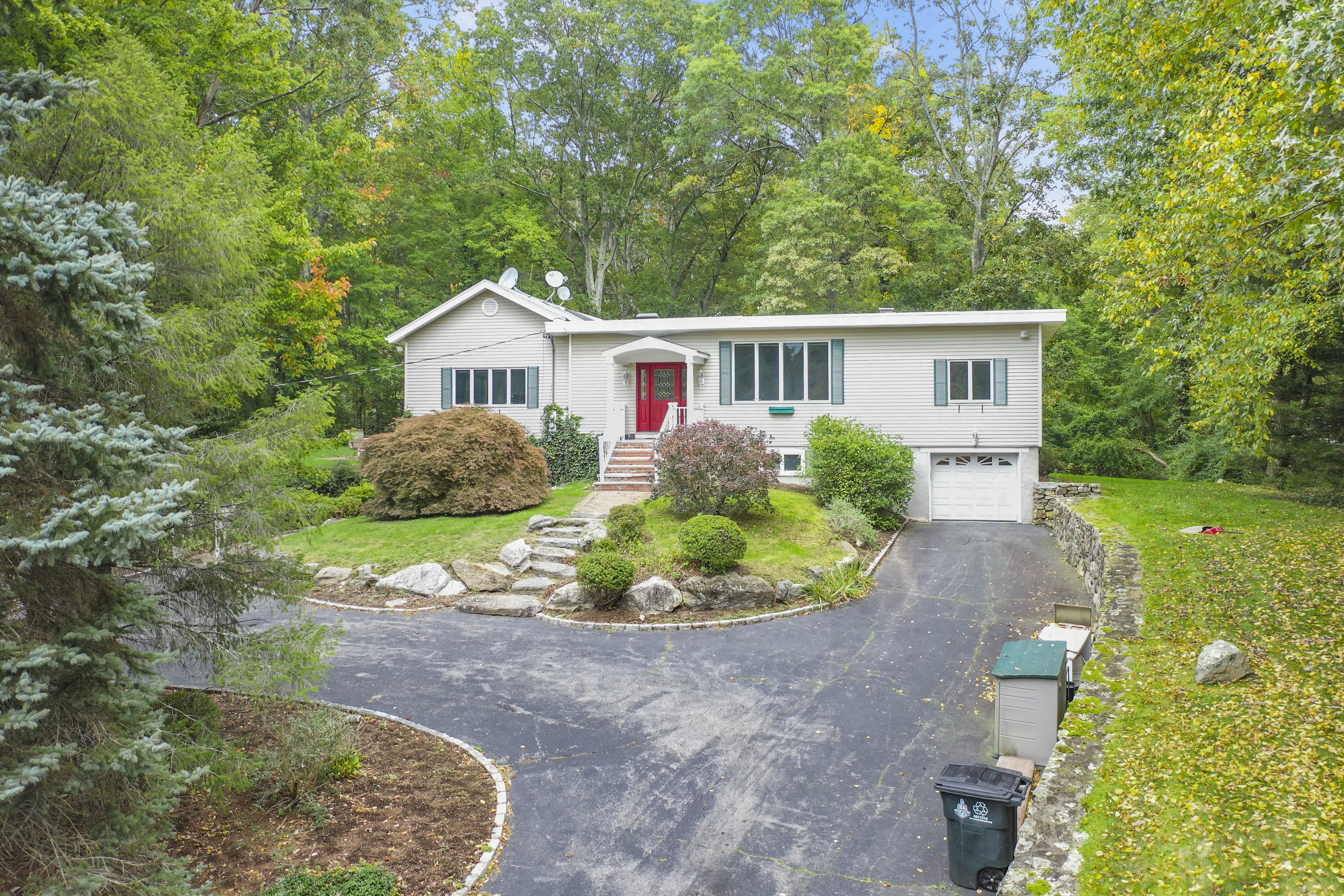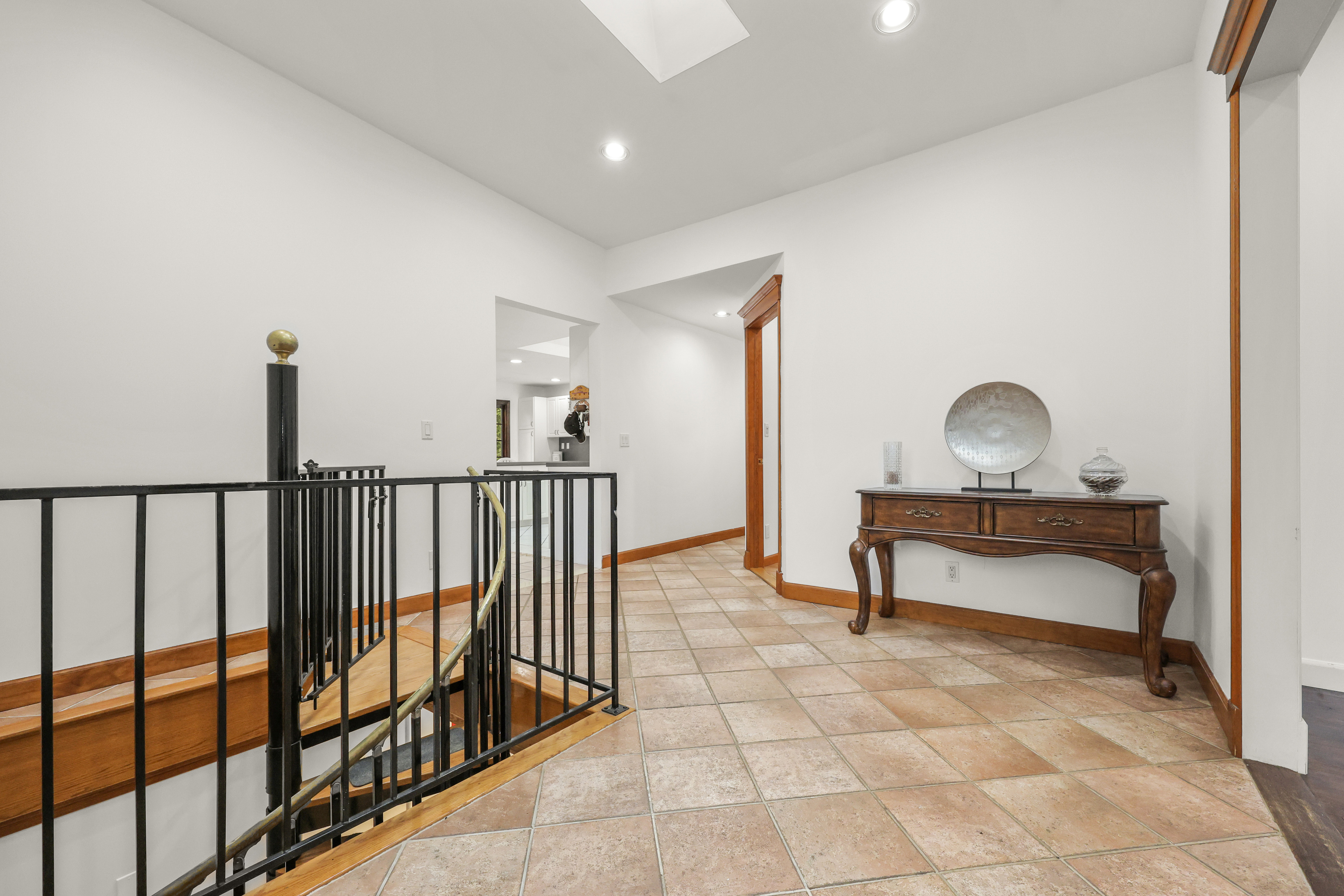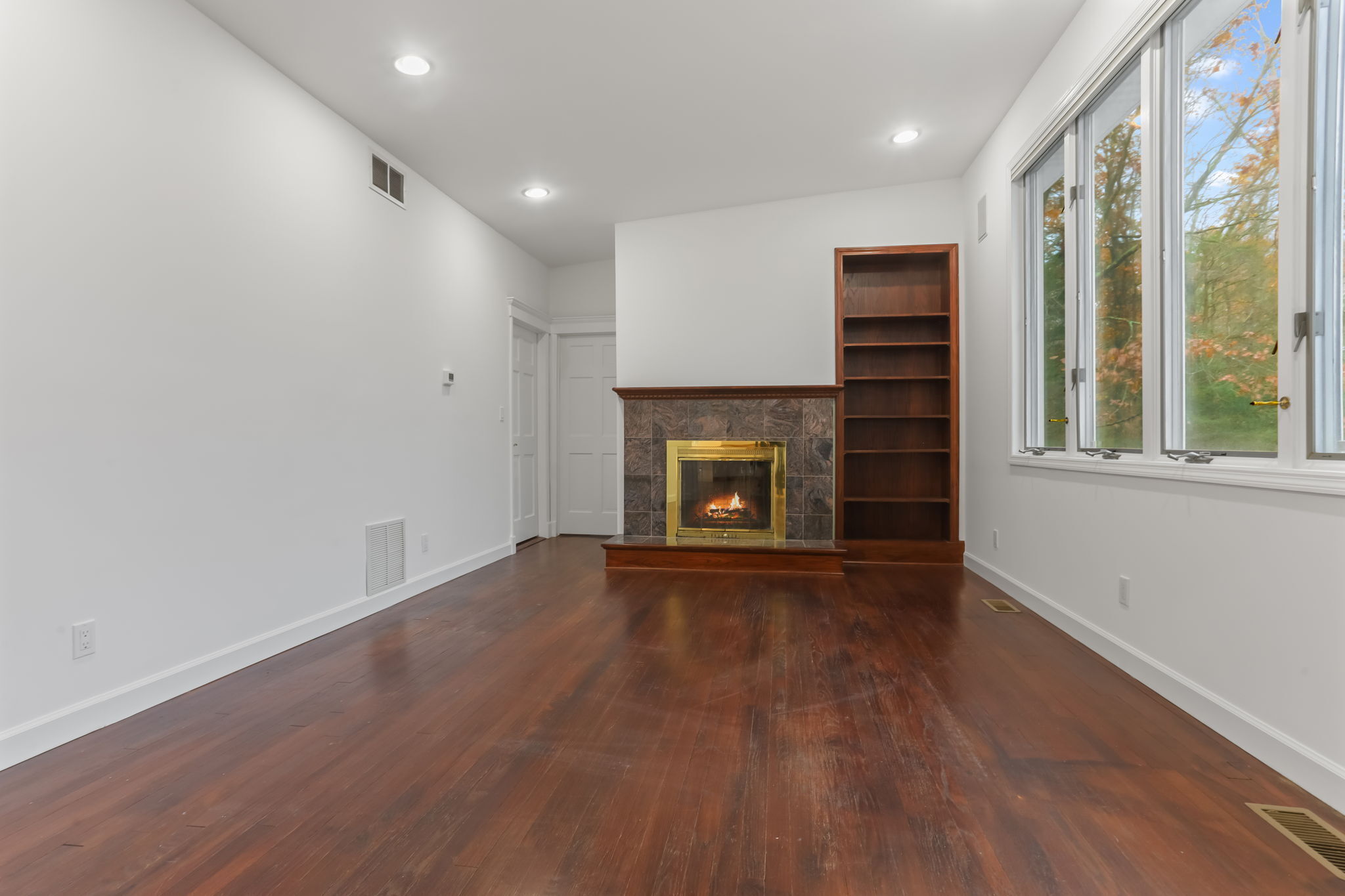


61 Shady Lane, Stamford, CT 06903
$800,000
5
Beds
5
Baths
2,866
Sq Ft
Single Family
Active
Listed by
George Esquilin
William Raveis Real Estate
Last updated:
November 16, 2025, 04:40 PM
MLS#
24137655
Source:
CT
About This Home
Home Facts
Single Family
5 Baths
5 Bedrooms
Built in 1953
Price Summary
800,000
$279 per Sq. Ft.
MLS #:
24137655
Last Updated:
November 16, 2025, 04:40 PM
Added:
8 day(s) ago
Rooms & Interior
Bedrooms
Total Bedrooms:
5
Bathrooms
Total Bathrooms:
5
Full Bathrooms:
4
Interior
Living Area:
2,866 Sq. Ft.
Structure
Structure
Architectural Style:
Ranch
Building Area:
2,866 Sq. Ft.
Year Built:
1953
Lot
Lot Size (Sq. Ft):
45,738
Finances & Disclosures
Price:
$800,000
Price per Sq. Ft:
$279 per Sq. Ft.
Contact an Agent
Yes, I would like more information from Coldwell Banker. Please use and/or share my information with a Coldwell Banker agent to contact me about my real estate needs.
By clicking Contact I agree a Coldwell Banker Agent may contact me by phone or text message including by automated means and prerecorded messages about real estate services, and that I can access real estate services without providing my phone number. I acknowledge that I have read and agree to the Terms of Use and Privacy Notice.
Contact an Agent
Yes, I would like more information from Coldwell Banker. Please use and/or share my information with a Coldwell Banker agent to contact me about my real estate needs.
By clicking Contact I agree a Coldwell Banker Agent may contact me by phone or text message including by automated means and prerecorded messages about real estate services, and that I can access real estate services without providing my phone number. I acknowledge that I have read and agree to the Terms of Use and Privacy Notice.