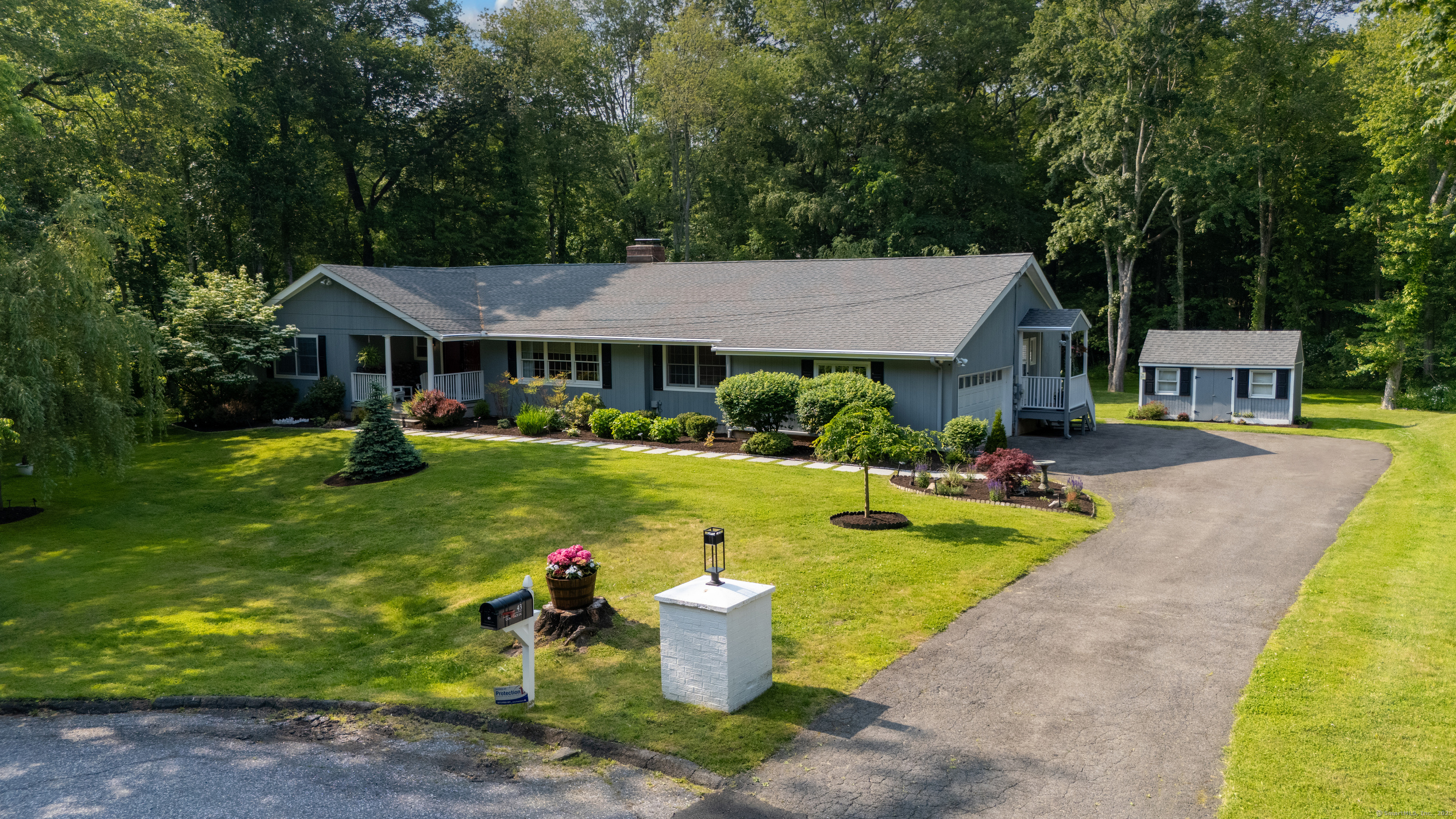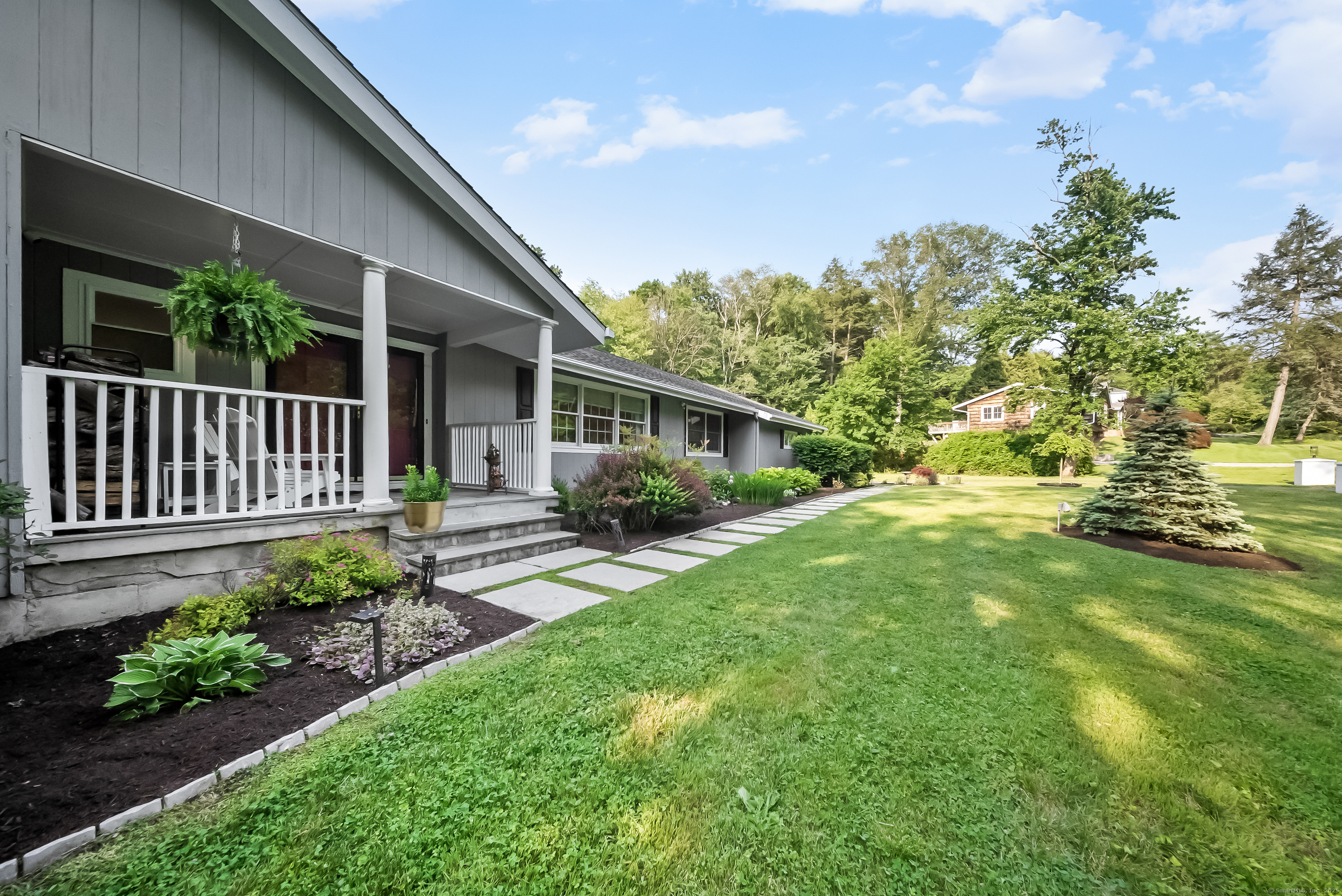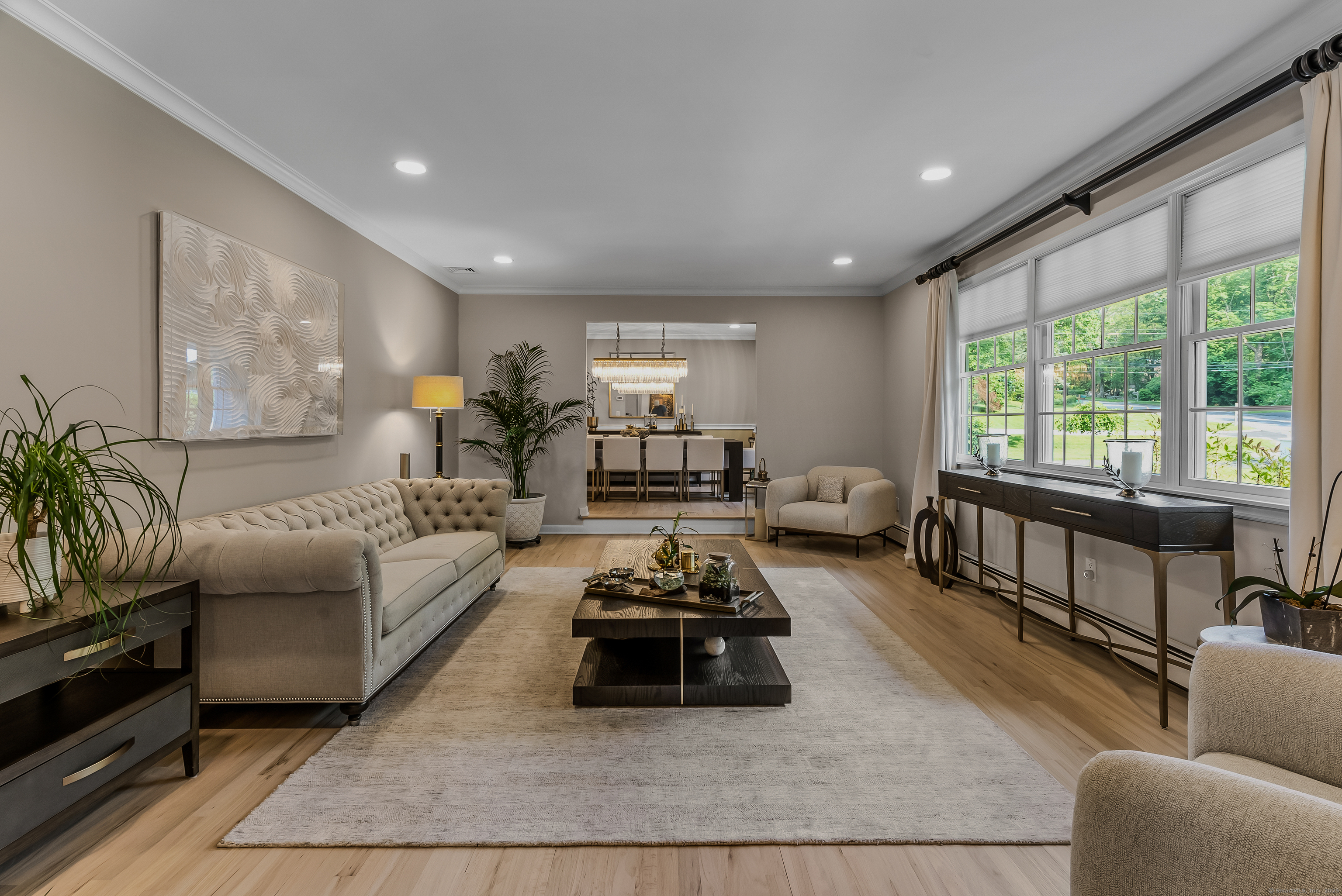


43 Constance Lane, Stamford, CT 06903
$1,275,000
4
Beds
4
Baths
3,495
Sq Ft
Single Family
Active
Listed by
Wilson Alcantara
eXp Realty
Last updated:
July 31, 2025, 02:50 PM
MLS#
24111896
Source:
CT
About This Home
Home Facts
Single Family
4 Baths
4 Bedrooms
Built in 1966
Price Summary
1,275,000
$364 per Sq. Ft.
MLS #:
24111896
Last Updated:
July 31, 2025, 02:50 PM
Added:
8 day(s) ago
Rooms & Interior
Bedrooms
Total Bedrooms:
4
Bathrooms
Total Bathrooms:
4
Full Bathrooms:
4
Interior
Living Area:
3,495 Sq. Ft.
Structure
Structure
Architectural Style:
Ranch
Building Area:
3,495 Sq. Ft.
Year Built:
1966
Lot
Lot Size (Sq. Ft):
61,419
Finances & Disclosures
Price:
$1,275,000
Price per Sq. Ft:
$364 per Sq. Ft.
Contact an Agent
Yes, I would like more information from Coldwell Banker. Please use and/or share my information with a Coldwell Banker agent to contact me about my real estate needs.
By clicking Contact I agree a Coldwell Banker Agent may contact me by phone or text message including by automated means and prerecorded messages about real estate services, and that I can access real estate services without providing my phone number. I acknowledge that I have read and agree to the Terms of Use and Privacy Notice.
Contact an Agent
Yes, I would like more information from Coldwell Banker. Please use and/or share my information with a Coldwell Banker agent to contact me about my real estate needs.
By clicking Contact I agree a Coldwell Banker Agent may contact me by phone or text message including by automated means and prerecorded messages about real estate services, and that I can access real estate services without providing my phone number. I acknowledge that I have read and agree to the Terms of Use and Privacy Notice.