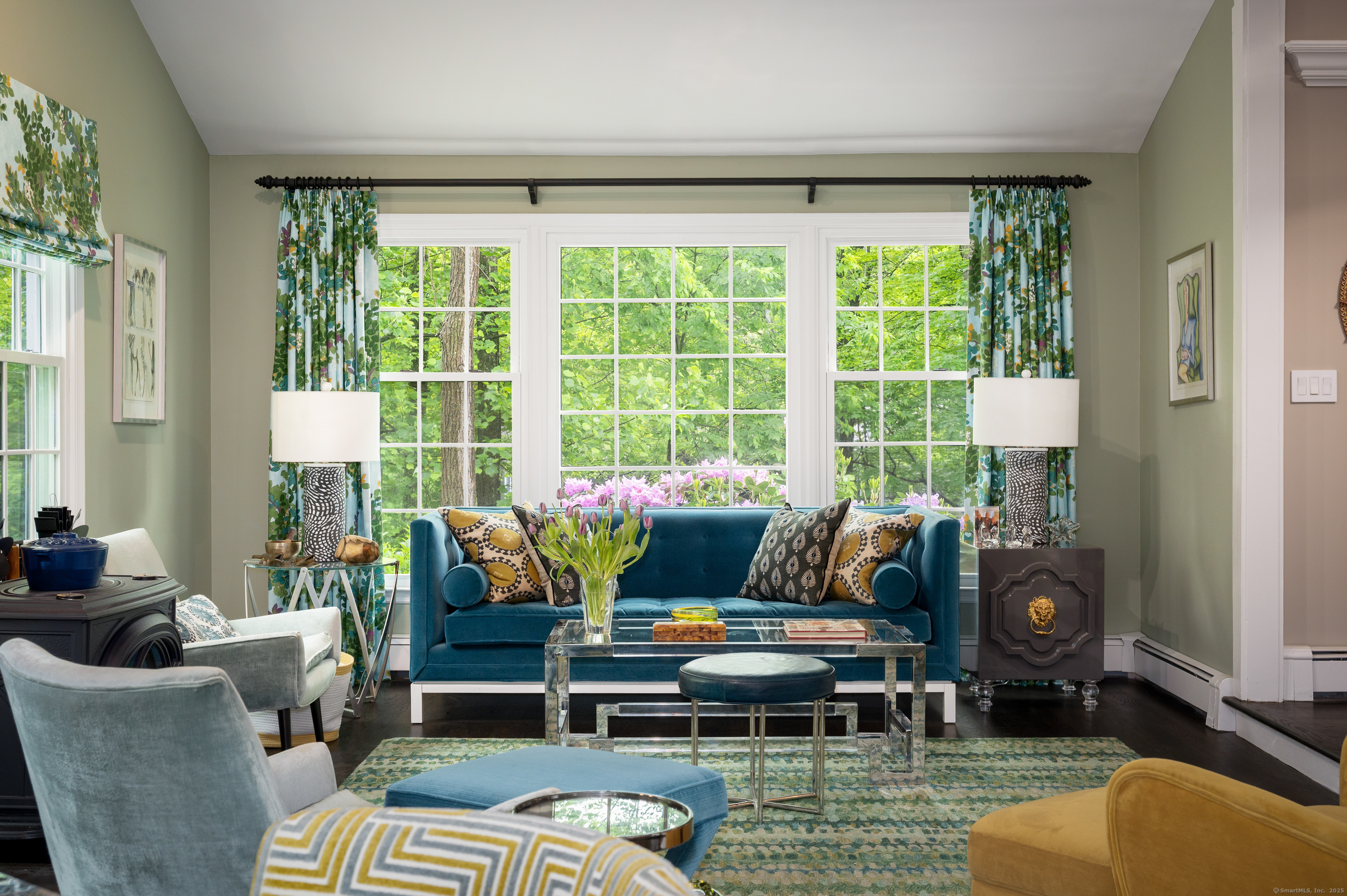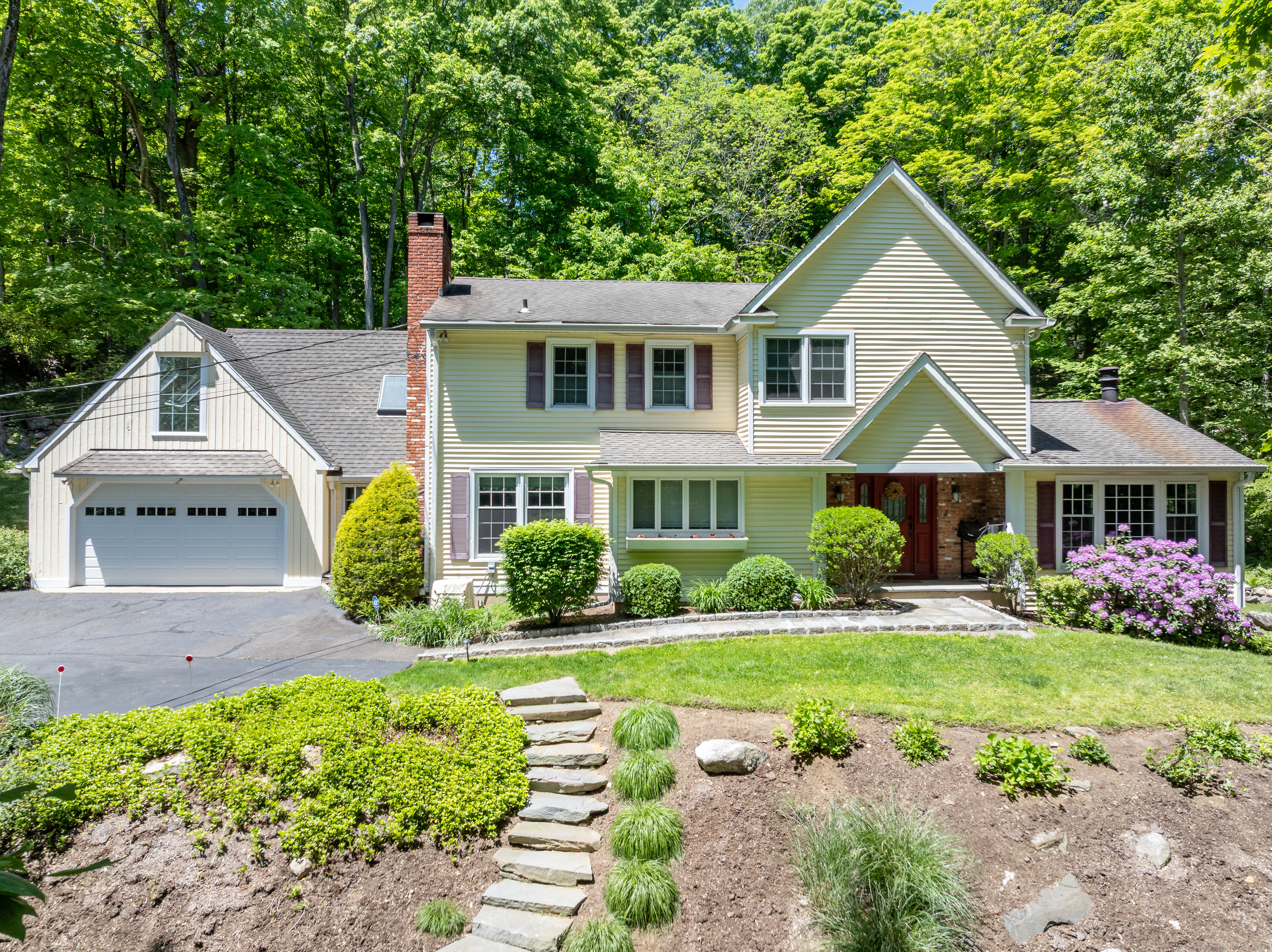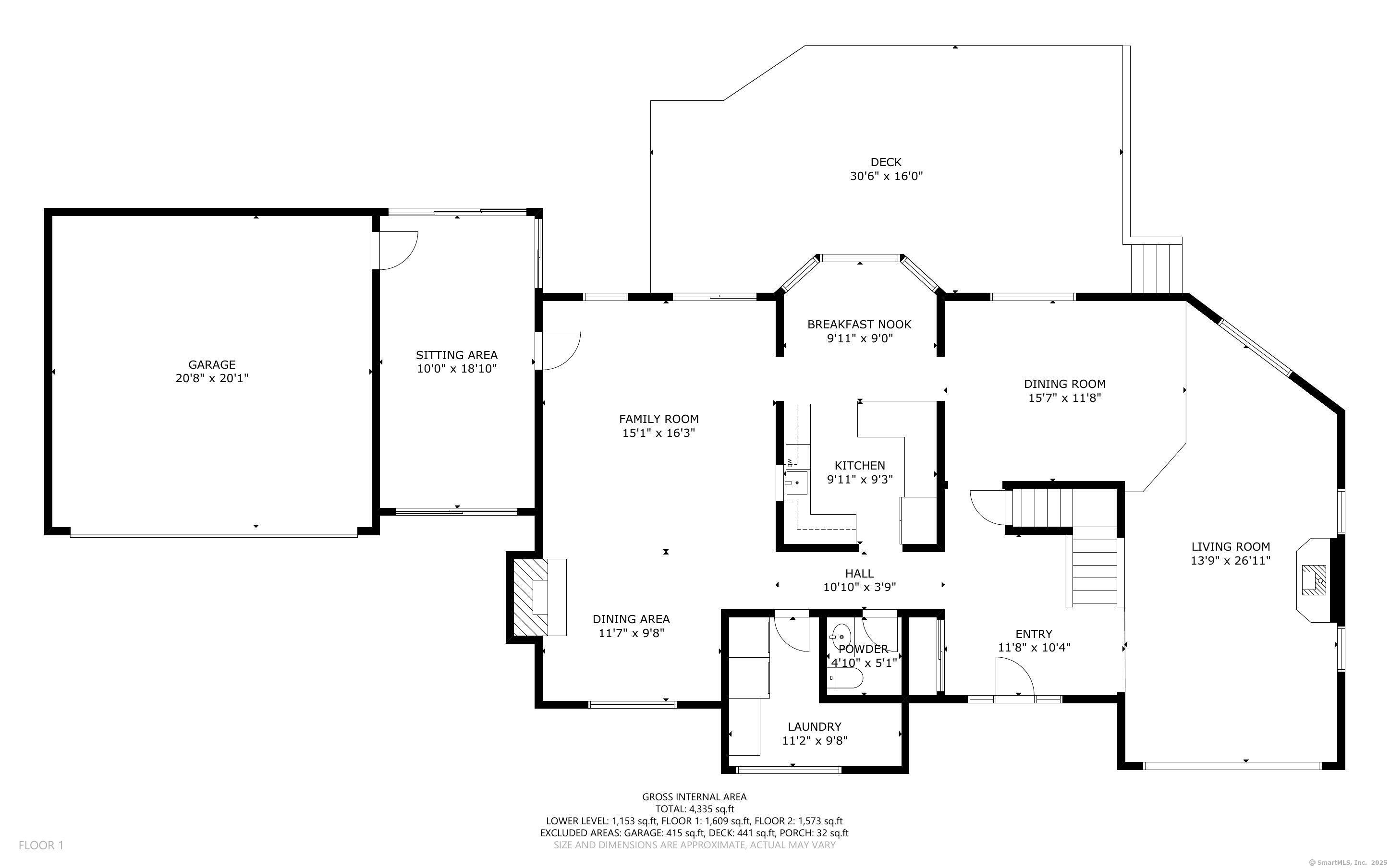


105 Northwood Lane, Stamford, CT 06903
Active
Listed by
Joseph Pasquino
Compass Connecticut, LLC.
Last updated:
June 5, 2025, 05:40 PM
MLS#
24097226
Source:
CT
About This Home
Home Facts
Single Family
3 Baths
4 Bedrooms
Built in 1978
Price Summary
1,195,000
$375 per Sq. Ft.
MLS #:
24097226
Last Updated:
June 5, 2025, 05:40 PM
Added:
12 day(s) ago
Rooms & Interior
Bedrooms
Total Bedrooms:
4
Bathrooms
Total Bathrooms:
3
Full Bathrooms:
2
Interior
Living Area:
3,183 Sq. Ft.
Structure
Structure
Architectural Style:
Colonial
Building Area:
3,183 Sq. Ft.
Year Built:
1978
Lot
Lot Size (Sq. Ft):
47,044
Finances & Disclosures
Price:
$1,195,000
Price per Sq. Ft:
$375 per Sq. Ft.
Contact an Agent
Yes, I would like more information from Coldwell Banker. Please use and/or share my information with a Coldwell Banker agent to contact me about my real estate needs.
By clicking Contact I agree a Coldwell Banker Agent may contact me by phone or text message including by automated means and prerecorded messages about real estate services, and that I can access real estate services without providing my phone number. I acknowledge that I have read and agree to the Terms of Use and Privacy Notice.
Contact an Agent
Yes, I would like more information from Coldwell Banker. Please use and/or share my information with a Coldwell Banker agent to contact me about my real estate needs.
By clicking Contact I agree a Coldwell Banker Agent may contact me by phone or text message including by automated means and prerecorded messages about real estate services, and that I can access real estate services without providing my phone number. I acknowledge that I have read and agree to the Terms of Use and Privacy Notice.