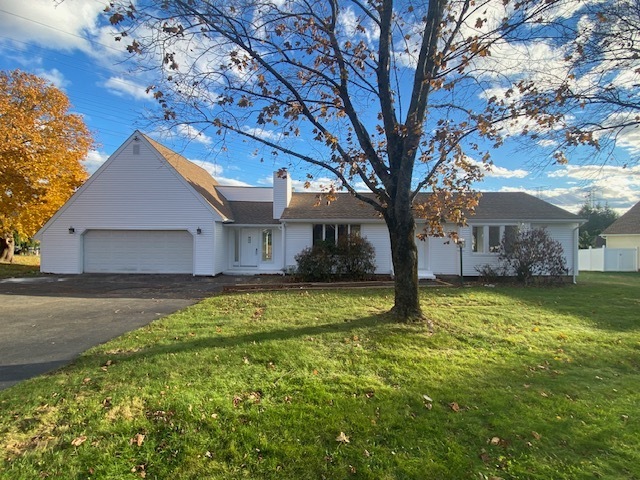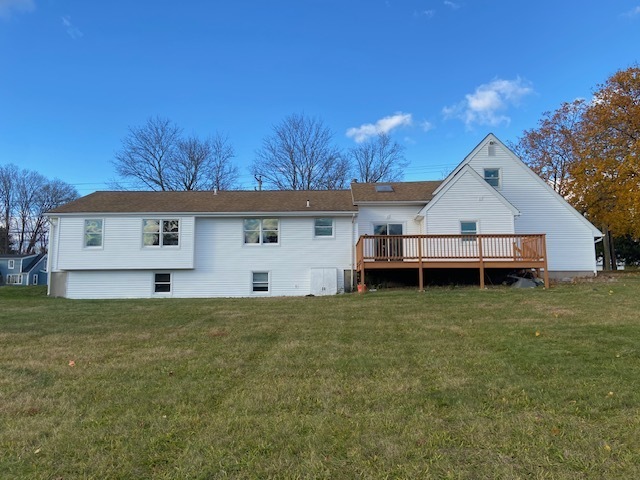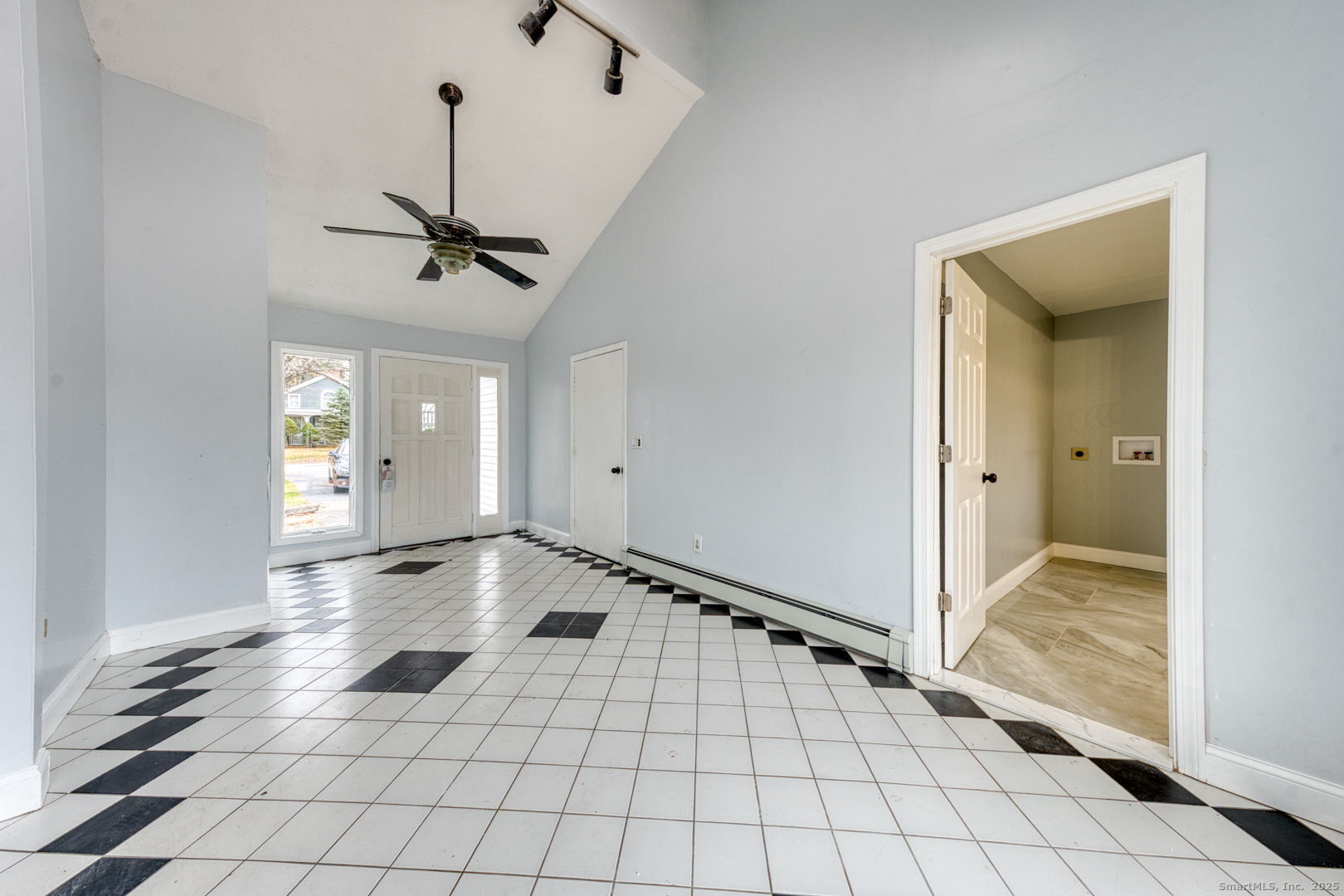


401 Berlin Street, Southington, CT 06489
$429,000
3
Beds
1
Bath
1,532
Sq Ft
Single Family
Pending
Listed by
Sharon O'Brien
Hillside Properties
Last updated:
November 22, 2025, 08:07 AM
MLS#
24138436
Source:
CT
About This Home
Home Facts
Single Family
1 Bath
3 Bedrooms
Built in 1977
Price Summary
429,000
$280 per Sq. Ft.
MLS #:
24138436
Last Updated:
November 22, 2025, 08:07 AM
Added:
17 day(s) ago
Rooms & Interior
Bedrooms
Total Bedrooms:
3
Bathrooms
Total Bathrooms:
1
Full Bathrooms:
1
Interior
Living Area:
1,532 Sq. Ft.
Structure
Structure
Architectural Style:
Ranch
Building Area:
1,532 Sq. Ft.
Year Built:
1977
Lot
Lot Size (Sq. Ft):
36,154
Finances & Disclosures
Price:
$429,000
Price per Sq. Ft:
$280 per Sq. Ft.
Contact an Agent
Yes, I would like more information from Coldwell Banker. Please use and/or share my information with a Coldwell Banker agent to contact me about my real estate needs.
By clicking Contact I agree a Coldwell Banker Agent may contact me by phone or text message including by automated means and prerecorded messages about real estate services, and that I can access real estate services without providing my phone number. I acknowledge that I have read and agree to the Terms of Use and Privacy Notice.
Contact an Agent
Yes, I would like more information from Coldwell Banker. Please use and/or share my information with a Coldwell Banker agent to contact me about my real estate needs.
By clicking Contact I agree a Coldwell Banker Agent may contact me by phone or text message including by automated means and prerecorded messages about real estate services, and that I can access real estate services without providing my phone number. I acknowledge that I have read and agree to the Terms of Use and Privacy Notice.