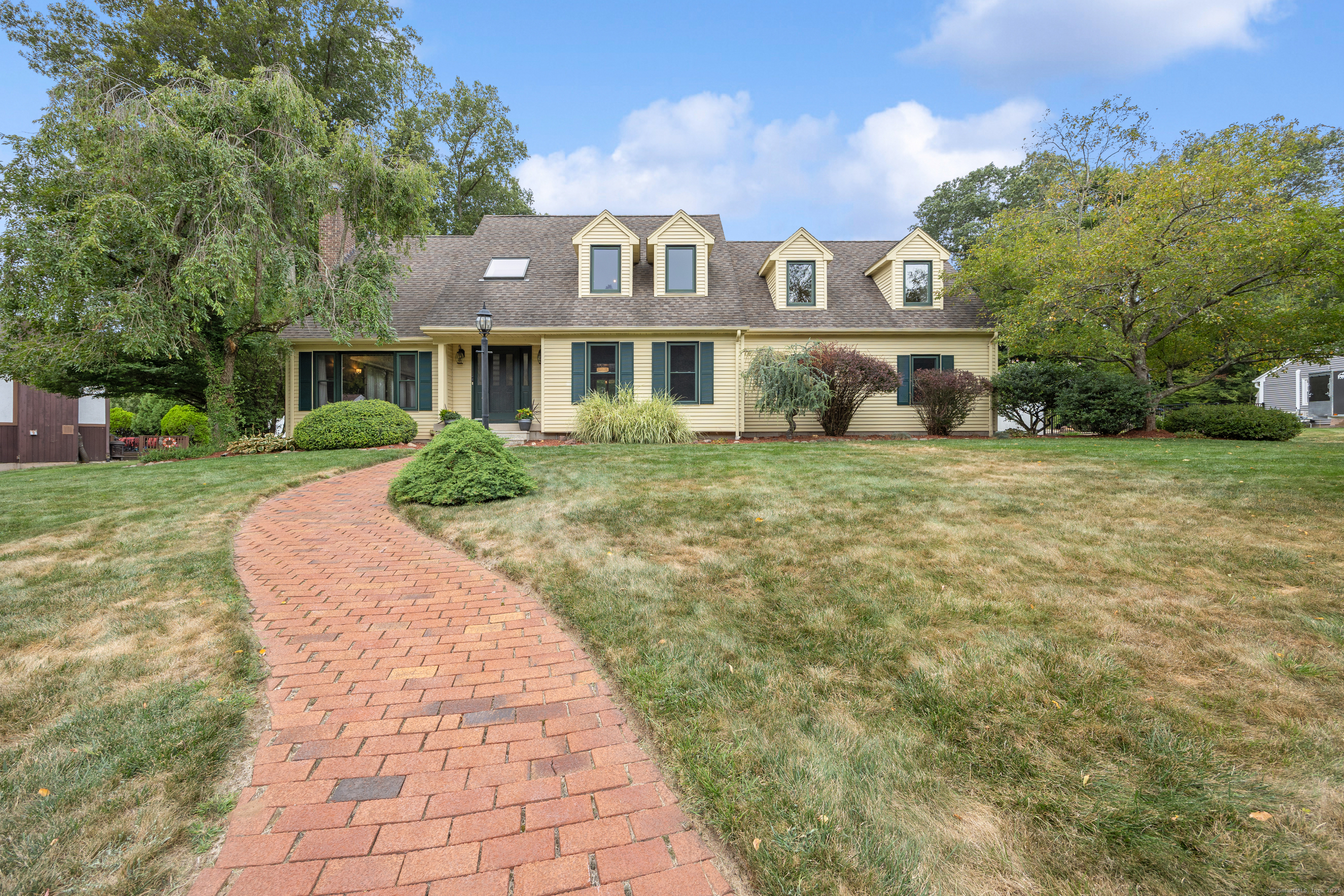


272 Annelise Avenue, Southington, CT 06489
Pending
Listed by
Maryann Stanley
Century 21 Allpoints Realty
Last updated:
September 3, 2025, 03:42 PM
MLS#
24119815
Source:
CT
About This Home
Home Facts
Single Family
3 Baths
3 Bedrooms
Built in 1985
Price Summary
599,999
$180 per Sq. Ft.
MLS #:
24119815
Last Updated:
September 3, 2025, 03:42 PM
Added:
23 day(s) ago
Rooms & Interior
Bedrooms
Total Bedrooms:
3
Bathrooms
Total Bathrooms:
3
Full Bathrooms:
2
Interior
Living Area:
3,324 Sq. Ft.
Structure
Structure
Architectural Style:
Cape Cod
Building Area:
3,324 Sq. Ft.
Year Built:
1985
Lot
Lot Size (Sq. Ft):
22,651
Finances & Disclosures
Price:
$599,999
Price per Sq. Ft:
$180 per Sq. Ft.
Contact an Agent
Yes, I would like more information from Coldwell Banker. Please use and/or share my information with a Coldwell Banker agent to contact me about my real estate needs.
By clicking Contact I agree a Coldwell Banker Agent may contact me by phone or text message including by automated means and prerecorded messages about real estate services, and that I can access real estate services without providing my phone number. I acknowledge that I have read and agree to the Terms of Use and Privacy Notice.
Contact an Agent
Yes, I would like more information from Coldwell Banker. Please use and/or share my information with a Coldwell Banker agent to contact me about my real estate needs.
By clicking Contact I agree a Coldwell Banker Agent may contact me by phone or text message including by automated means and prerecorded messages about real estate services, and that I can access real estate services without providing my phone number. I acknowledge that I have read and agree to the Terms of Use and Privacy Notice.