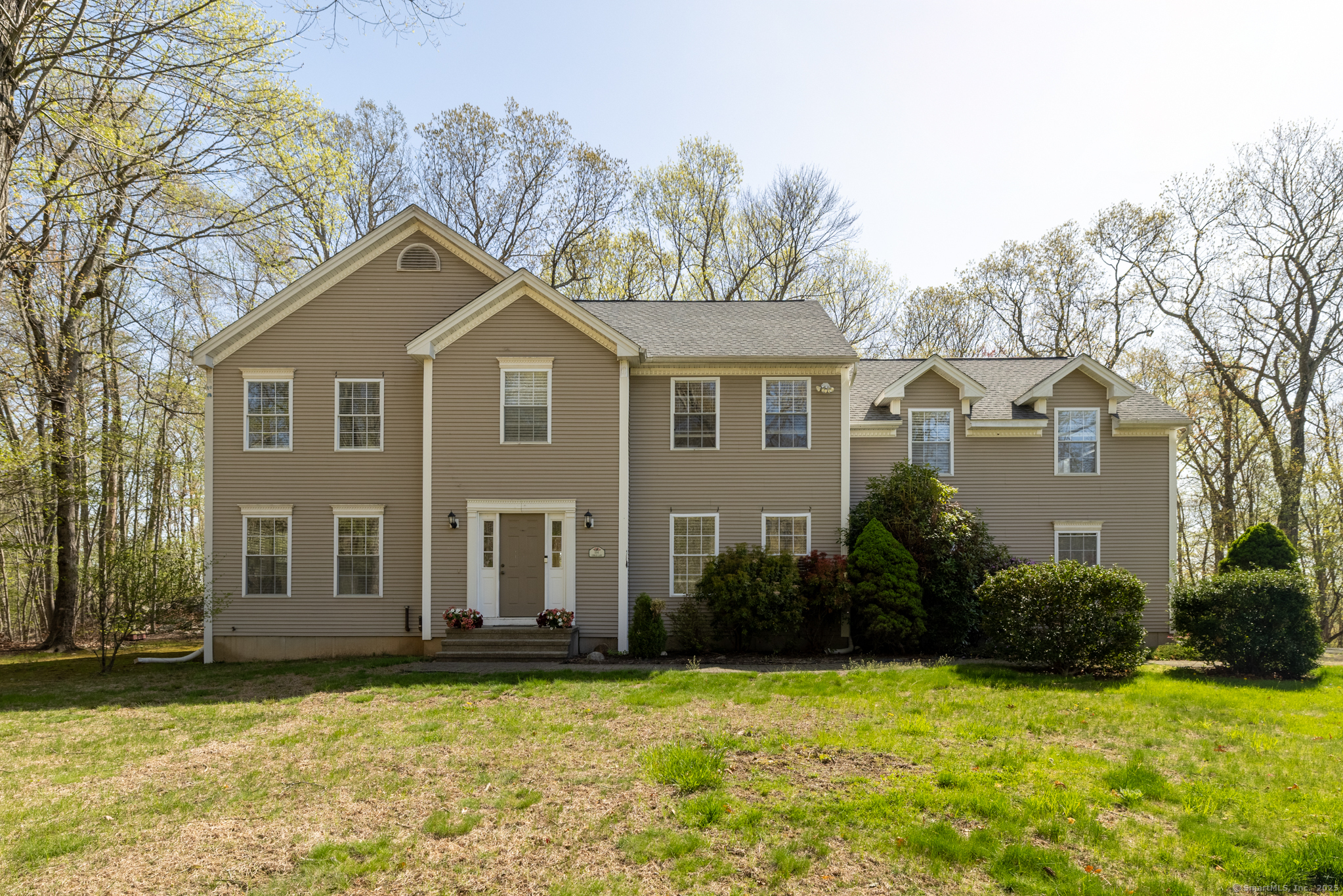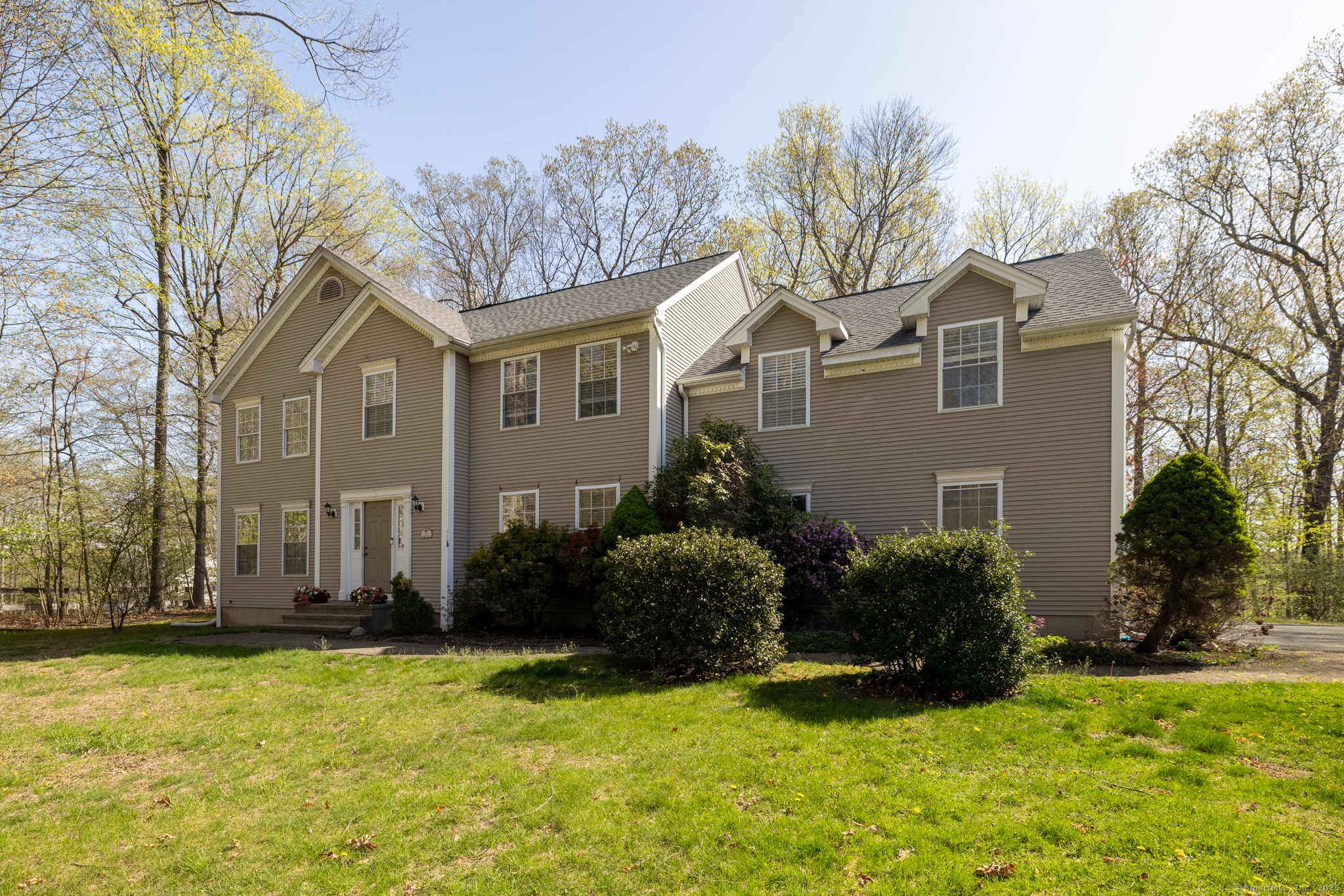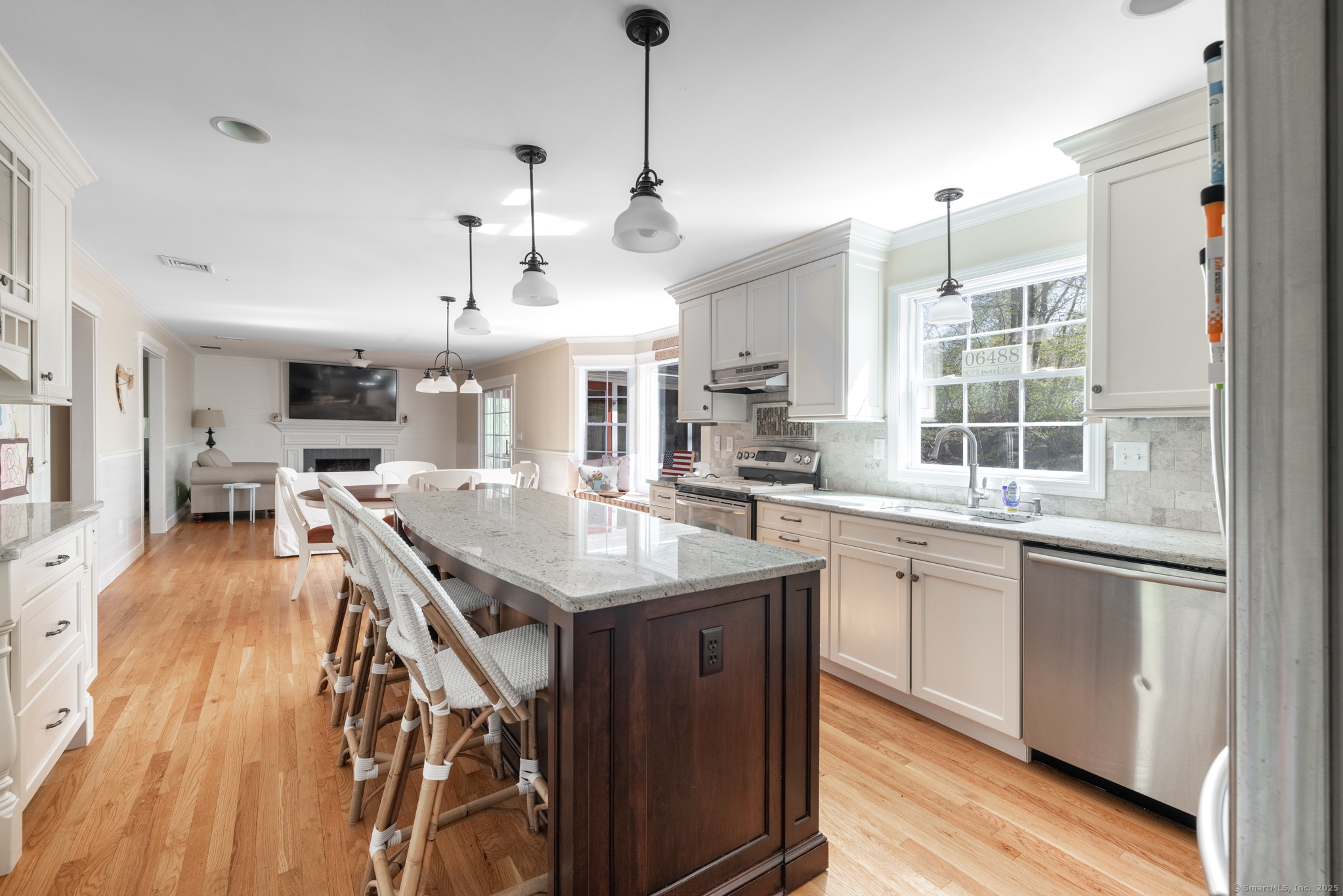


114 Cobbler Lane, Southbury, CT 06488
$769,000
4
Beds
3
Baths
2,838
Sq Ft
Single Family
Active
Listed by
Jonna Dibble
BHGRE Bannon & Hebert
Last updated:
May 4, 2025, 11:29 AM
MLS#
24090630
Source:
CT
About This Home
Home Facts
Single Family
3 Baths
4 Bedrooms
Built in 1998
Price Summary
769,000
$270 per Sq. Ft.
MLS #:
24090630
Last Updated:
May 4, 2025, 11:29 AM
Added:
6 day(s) ago
Rooms & Interior
Bedrooms
Total Bedrooms:
4
Bathrooms
Total Bathrooms:
3
Full Bathrooms:
2
Interior
Living Area:
2,838 Sq. Ft.
Structure
Structure
Architectural Style:
Colonial
Building Area:
2,838 Sq. Ft.
Year Built:
1998
Lot
Lot Size (Sq. Ft):
91,911
Finances & Disclosures
Price:
$769,000
Price per Sq. Ft:
$270 per Sq. Ft.
Contact an Agent
Yes, I would like more information from Coldwell Banker. Please use and/or share my information with a Coldwell Banker agent to contact me about my real estate needs.
By clicking Contact I agree a Coldwell Banker Agent may contact me by phone or text message including by automated means and prerecorded messages about real estate services, and that I can access real estate services without providing my phone number. I acknowledge that I have read and agree to the Terms of Use and Privacy Notice.
Contact an Agent
Yes, I would like more information from Coldwell Banker. Please use and/or share my information with a Coldwell Banker agent to contact me about my real estate needs.
By clicking Contact I agree a Coldwell Banker Agent may contact me by phone or text message including by automated means and prerecorded messages about real estate services, and that I can access real estate services without providing my phone number. I acknowledge that I have read and agree to the Terms of Use and Privacy Notice.