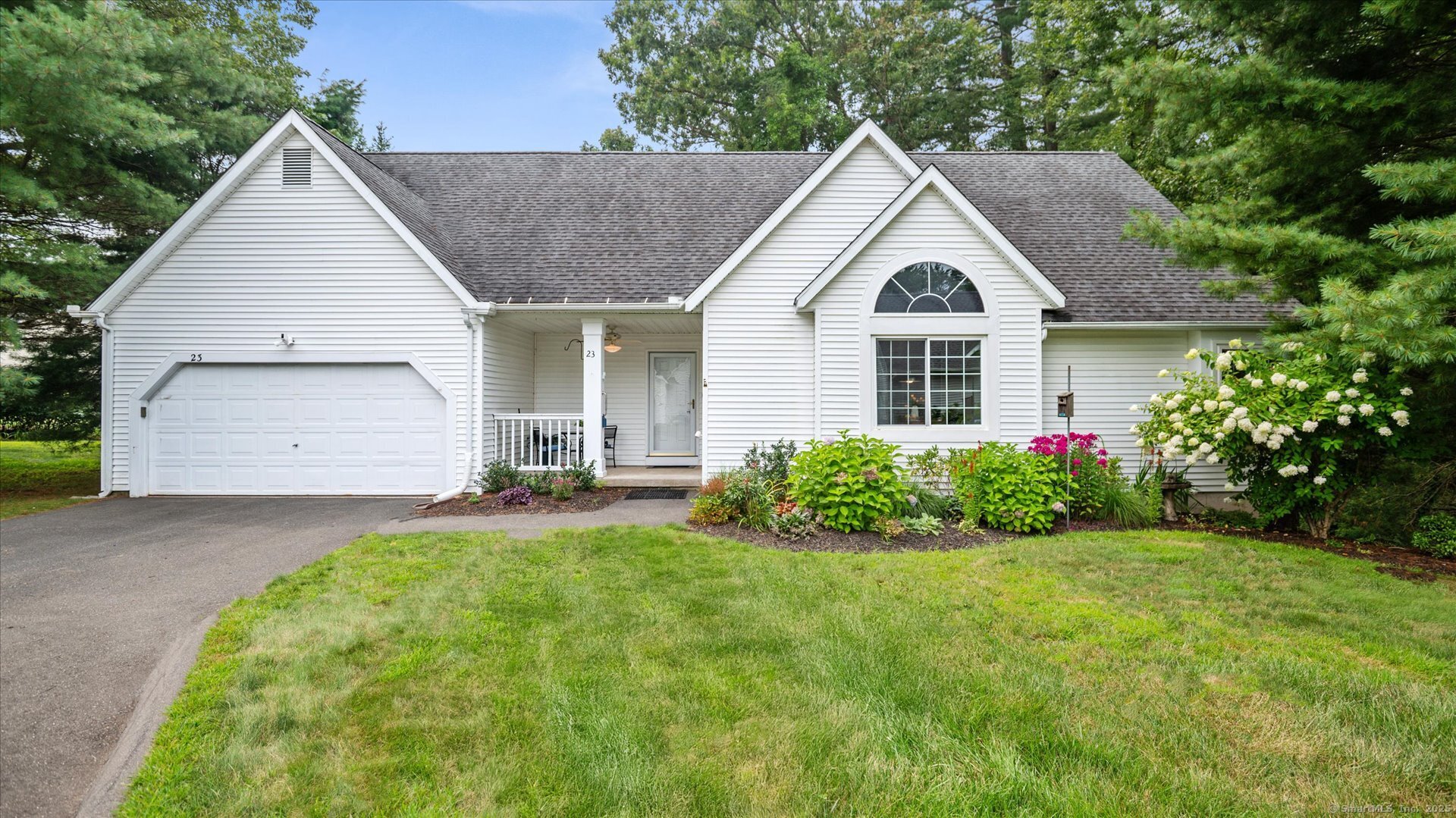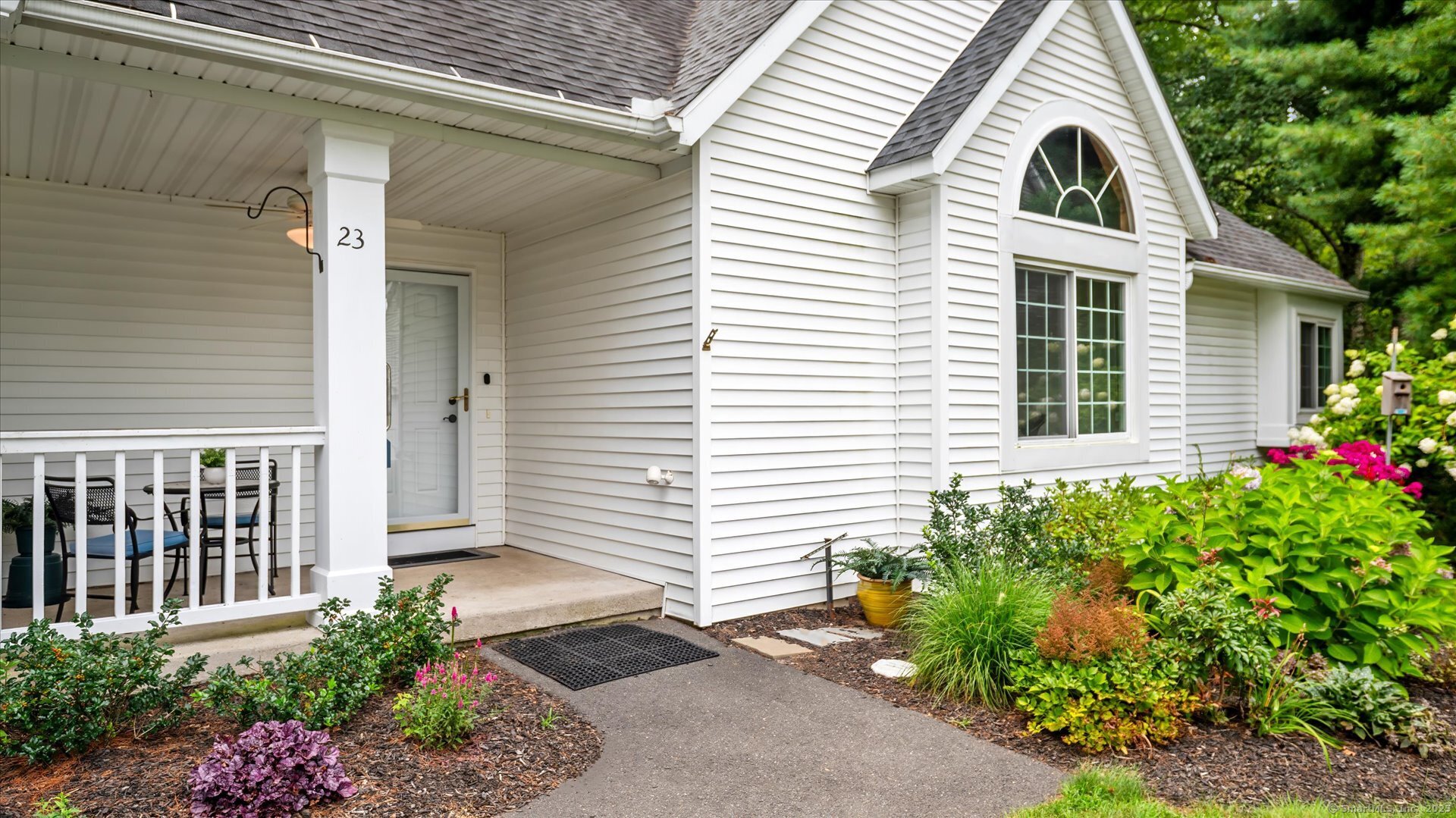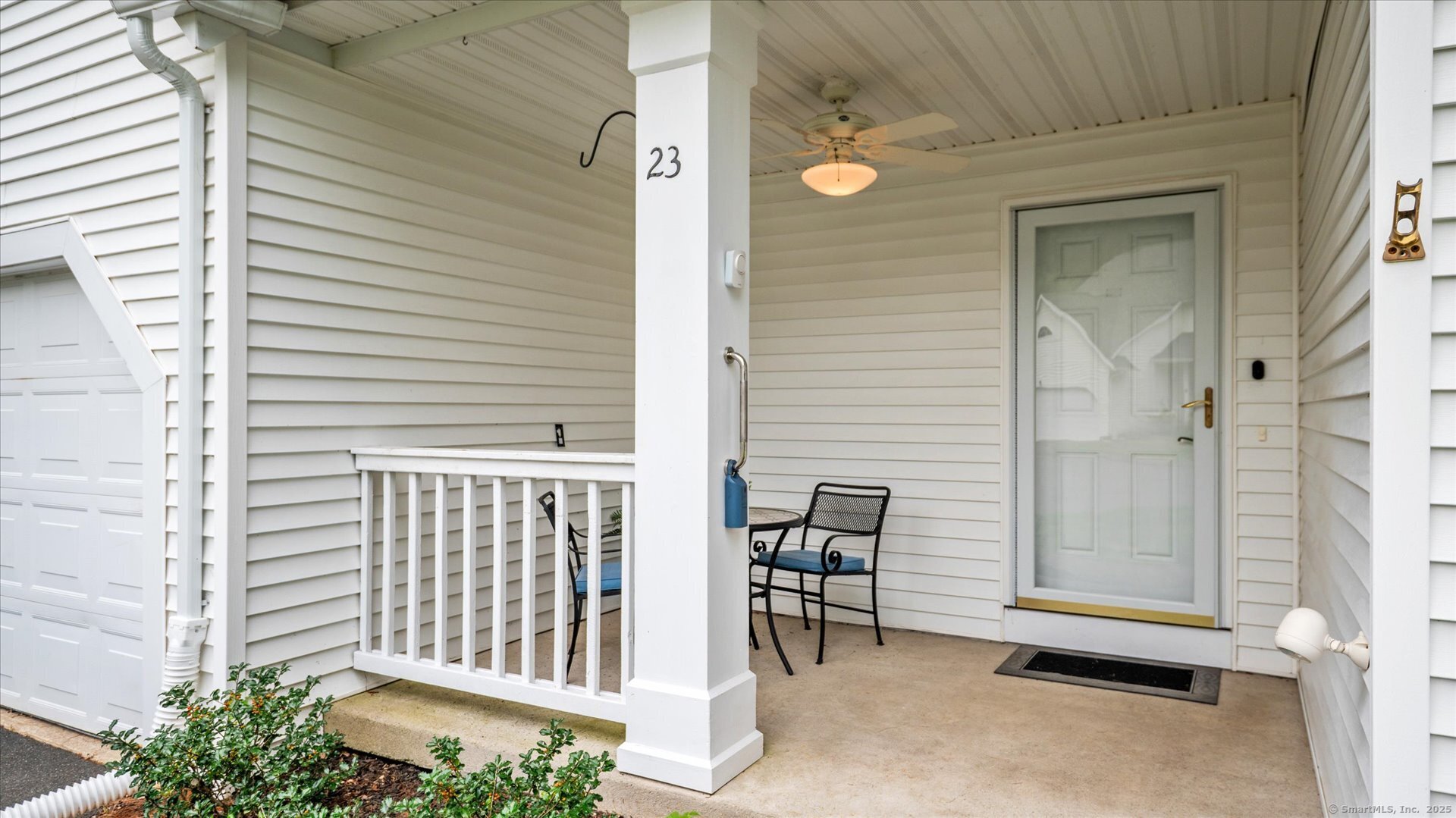Listed by
Lisa Sweeney
Suzanne Jackson
William Raveis Real Estate
Last updated:
September 12, 2025, 11:49 PM
MLS#
24118710
Source:
CT
About This Home
Home Facts
Condo
3 Baths
2 Bedrooms
Built in 1992
Price Summary
429,900
$239 per Sq. Ft.
MLS #:
24118710
Last Updated:
September 12, 2025, 11:49 PM
Added:
a month ago
Rooms & Interior
Bedrooms
Total Bedrooms:
2
Bathrooms
Total Bathrooms:
3
Full Bathrooms:
2
Interior
Living Area:
1,793 Sq. Ft.
Structure
Structure
Architectural Style:
Ranch
Building Area:
1,793 Sq. Ft.
Year Built:
1992
Finances & Disclosures
Price:
$429,900
Price per Sq. Ft:
$239 per Sq. Ft.
Contact an Agent
Yes, I would like more information from Coldwell Banker. Please use and/or share my information with a Coldwell Banker agent to contact me about my real estate needs.
By clicking Contact I agree a Coldwell Banker Agent may contact me by phone or text message including by automated means and prerecorded messages about real estate services, and that I can access real estate services without providing my phone number. I acknowledge that I have read and agree to the Terms of Use and Privacy Notice.
Contact an Agent
Yes, I would like more information from Coldwell Banker. Please use and/or share my information with a Coldwell Banker agent to contact me about my real estate needs.
By clicking Contact I agree a Coldwell Banker Agent may contact me by phone or text message including by automated means and prerecorded messages about real estate services, and that I can access real estate services without providing my phone number. I acknowledge that I have read and agree to the Terms of Use and Privacy Notice.


