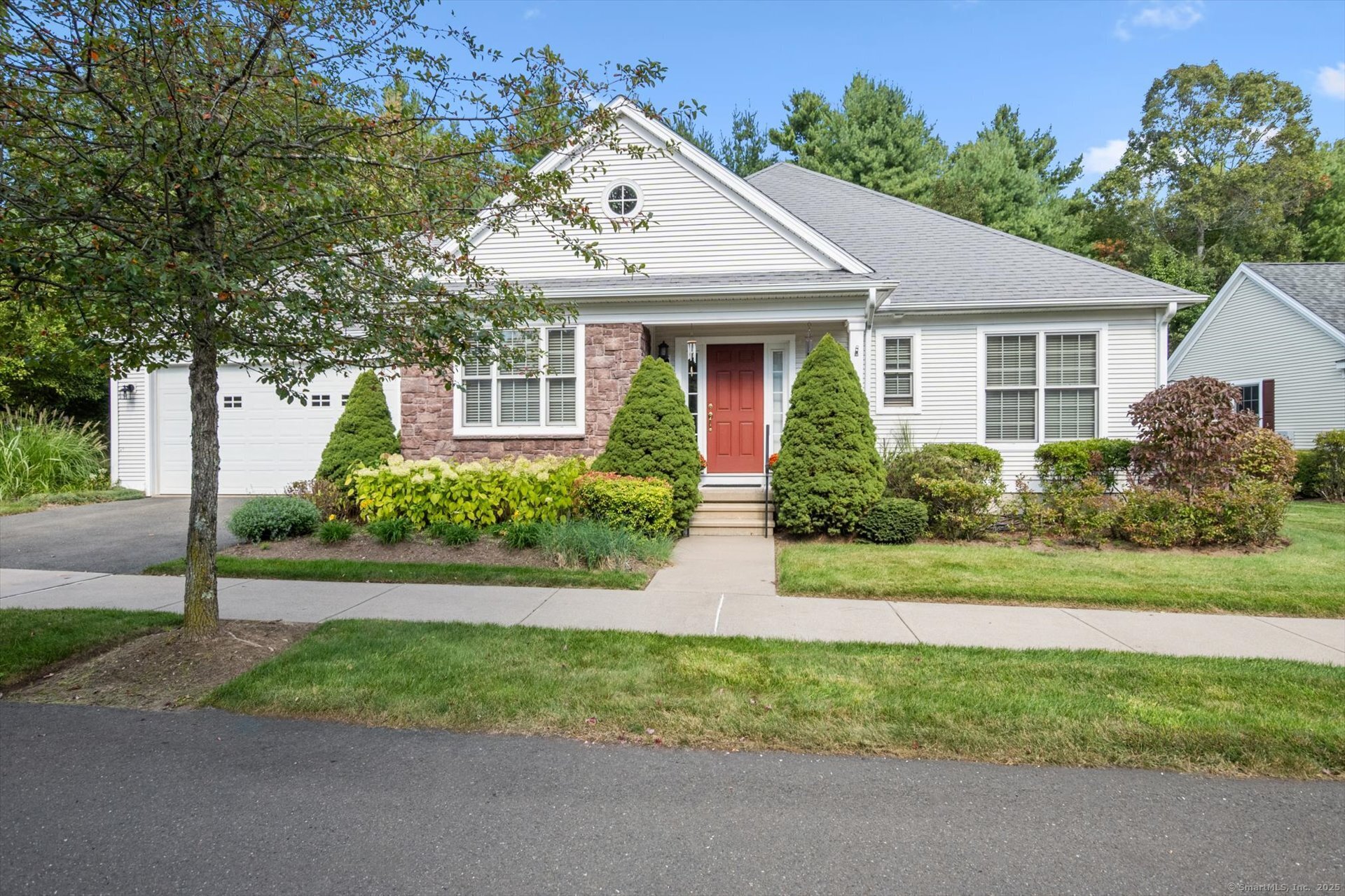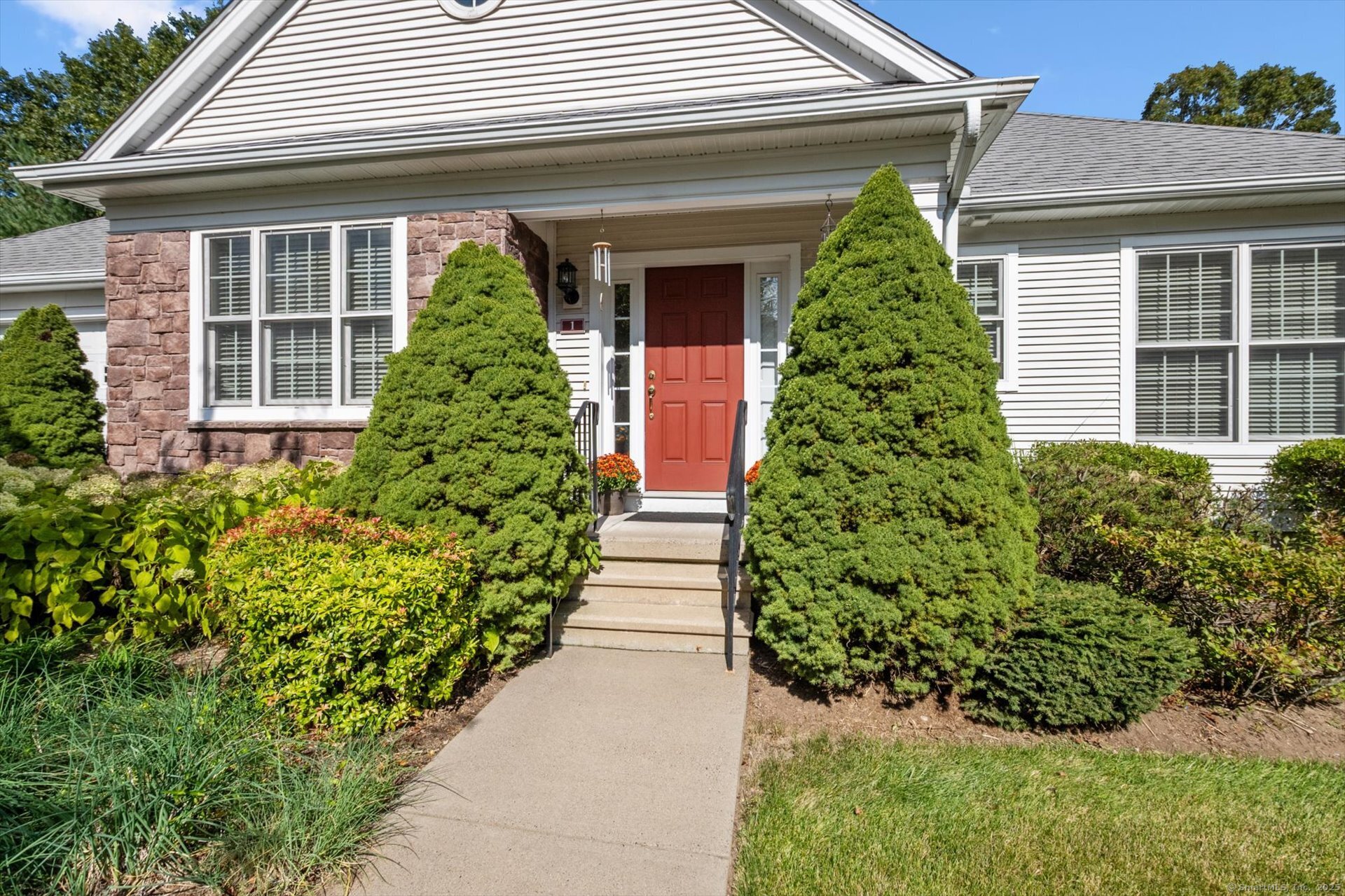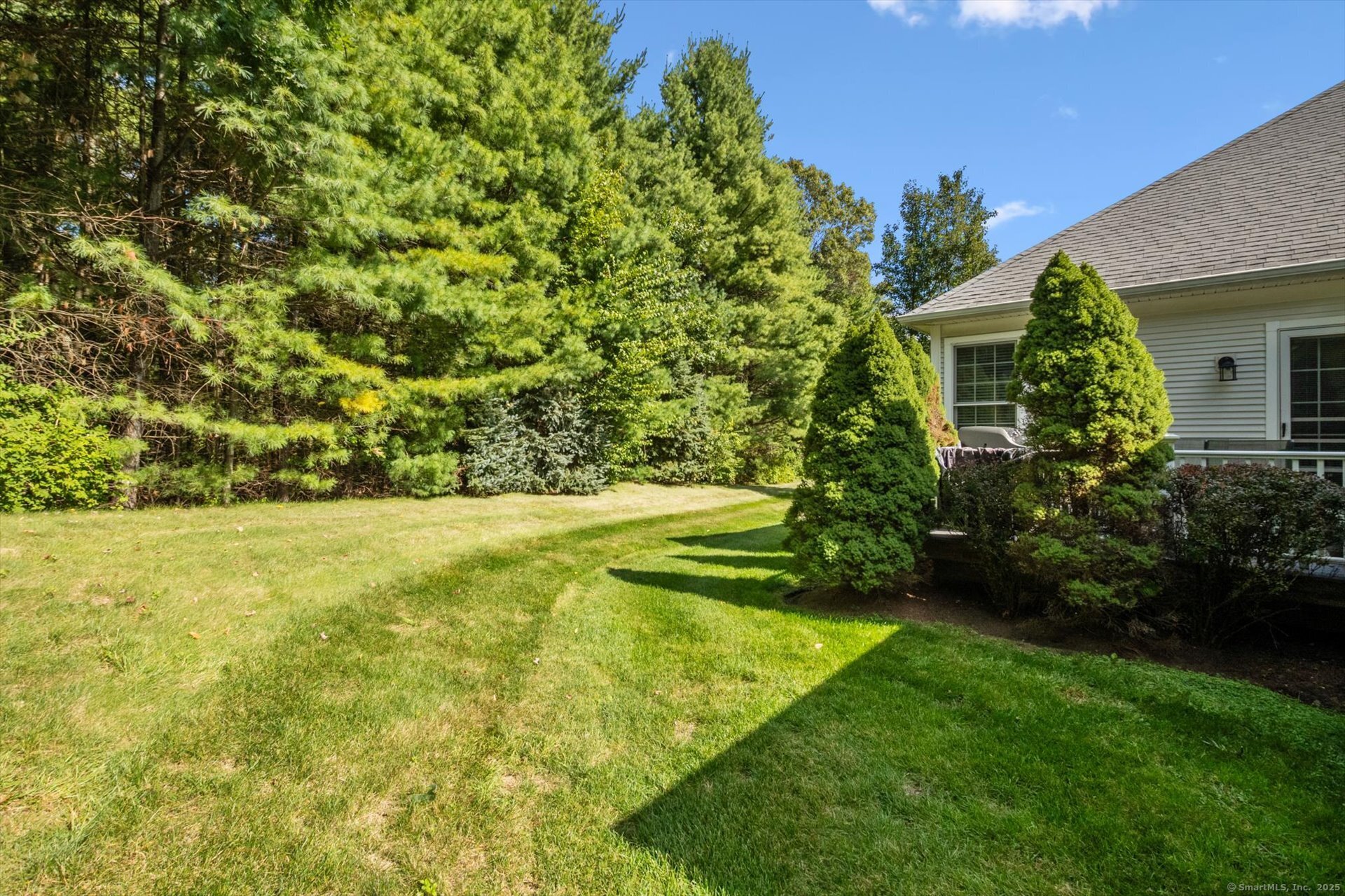


1 Ashton Circle #1, Simsbury, CT 06070
$625,000
2
Beds
2
Baths
1,546
Sq Ft
Single Family
Coming Soon
Listed by
Katie French
Last updated:
October 30, 2025, 08:42 PM
MLS#
24135310
Source:
CT
About This Home
Home Facts
Single Family
2 Baths
2 Bedrooms
Built in 2006
Price Summary
625,000
$404 per Sq. Ft.
MLS #:
24135310
Last Updated:
October 30, 2025, 08:42 PM
Added:
a month ago
Rooms & Interior
Bedrooms
Total Bedrooms:
2
Bathrooms
Total Bathrooms:
2
Full Bathrooms:
2
Interior
Living Area:
1,546 Sq. Ft.
Structure
Structure
Architectural Style:
Ranch
Building Area:
1,546 Sq. Ft.
Year Built:
2006
Finances & Disclosures
Price:
$625,000
Price per Sq. Ft:
$404 per Sq. Ft.
Contact an Agent
Yes, I would like more information from Coldwell Banker. Please use and/or share my information with a Coldwell Banker agent to contact me about my real estate needs.
By clicking Contact I agree a Coldwell Banker Agent may contact me by phone or text message including by automated means and prerecorded messages about real estate services, and that I can access real estate services without providing my phone number. I acknowledge that I have read and agree to the Terms of Use and Privacy Notice.
Contact an Agent
Yes, I would like more information from Coldwell Banker. Please use and/or share my information with a Coldwell Banker agent to contact me about my real estate needs.
By clicking Contact I agree a Coldwell Banker Agent may contact me by phone or text message including by automated means and prerecorded messages about real estate services, and that I can access real estate services without providing my phone number. I acknowledge that I have read and agree to the Terms of Use and Privacy Notice.