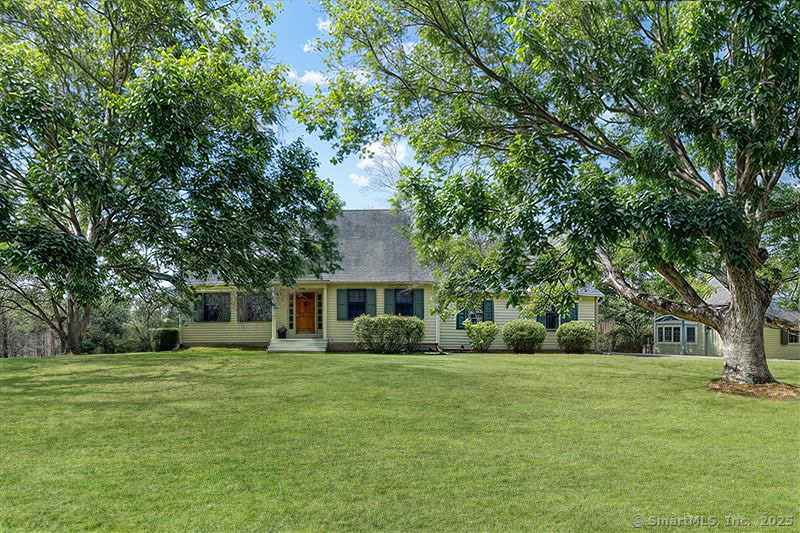


13 Taber Road, Sherman, CT 06784
$735,000
4
Beds
3
Baths
1,828
Sq Ft
Single Family
Pending
Listed by
Irit Granger
William Pitt Sotheby'S Int'L
Last updated:
May 7, 2025, 11:32 AM
MLS#
24084596
Source:
CT
About This Home
Home Facts
Single Family
3 Baths
4 Bedrooms
Built in 1973
Price Summary
735,000
$402 per Sq. Ft.
MLS #:
24084596
Last Updated:
May 7, 2025, 11:32 AM
Added:
a month ago
Rooms & Interior
Bedrooms
Total Bedrooms:
4
Bathrooms
Total Bathrooms:
3
Full Bathrooms:
2
Interior
Living Area:
1,828 Sq. Ft.
Structure
Structure
Architectural Style:
Cape Cod
Building Area:
1,828 Sq. Ft.
Year Built:
1973
Lot
Lot Size (Sq. Ft):
82,764
Finances & Disclosures
Price:
$735,000
Price per Sq. Ft:
$402 per Sq. Ft.
Contact an Agent
Yes, I would like more information from Coldwell Banker. Please use and/or share my information with a Coldwell Banker agent to contact me about my real estate needs.
By clicking Contact I agree a Coldwell Banker Agent may contact me by phone or text message including by automated means and prerecorded messages about real estate services, and that I can access real estate services without providing my phone number. I acknowledge that I have read and agree to the Terms of Use and Privacy Notice.
Contact an Agent
Yes, I would like more information from Coldwell Banker. Please use and/or share my information with a Coldwell Banker agent to contact me about my real estate needs.
By clicking Contact I agree a Coldwell Banker Agent may contact me by phone or text message including by automated means and prerecorded messages about real estate services, and that I can access real estate services without providing my phone number. I acknowledge that I have read and agree to the Terms of Use and Privacy Notice.