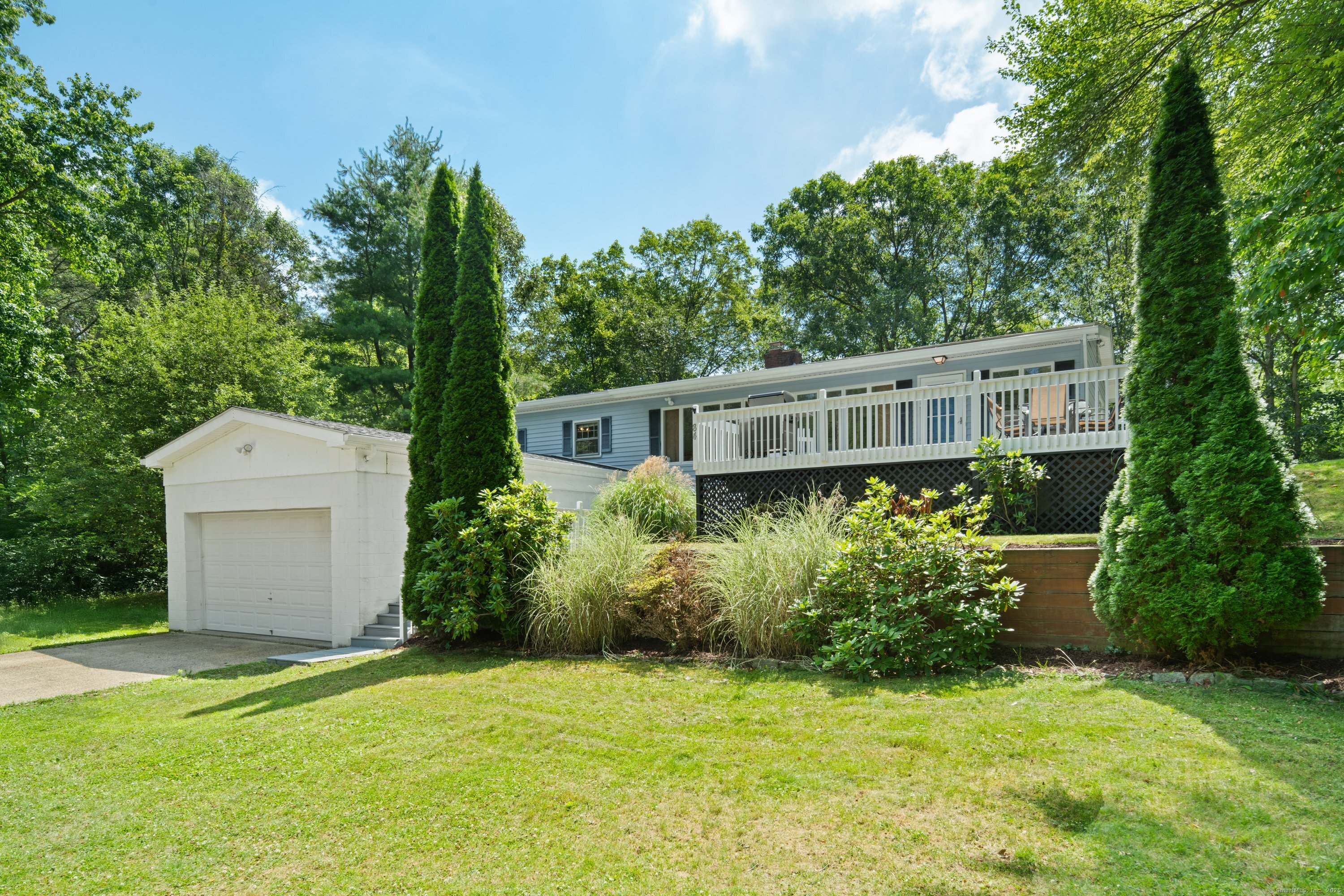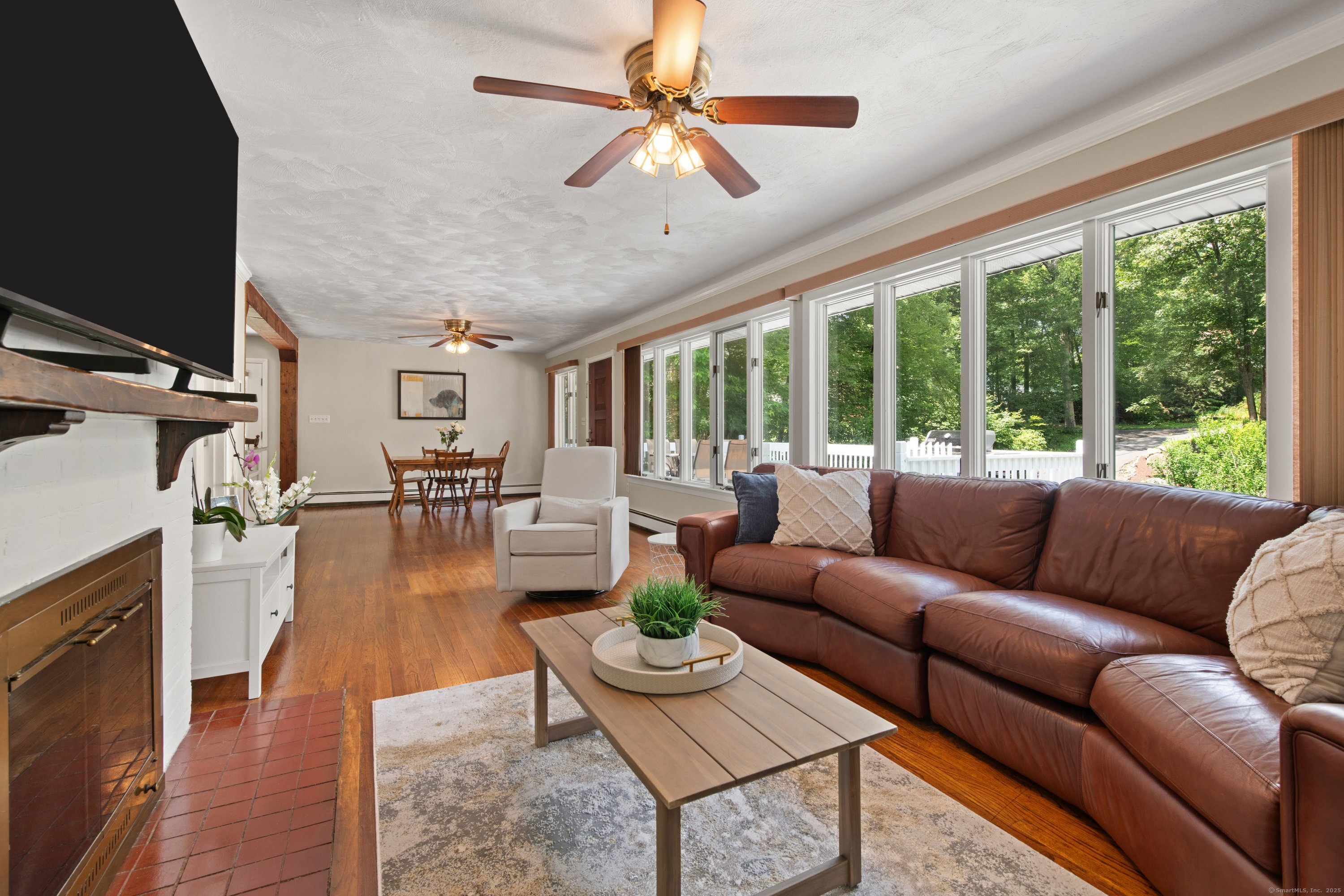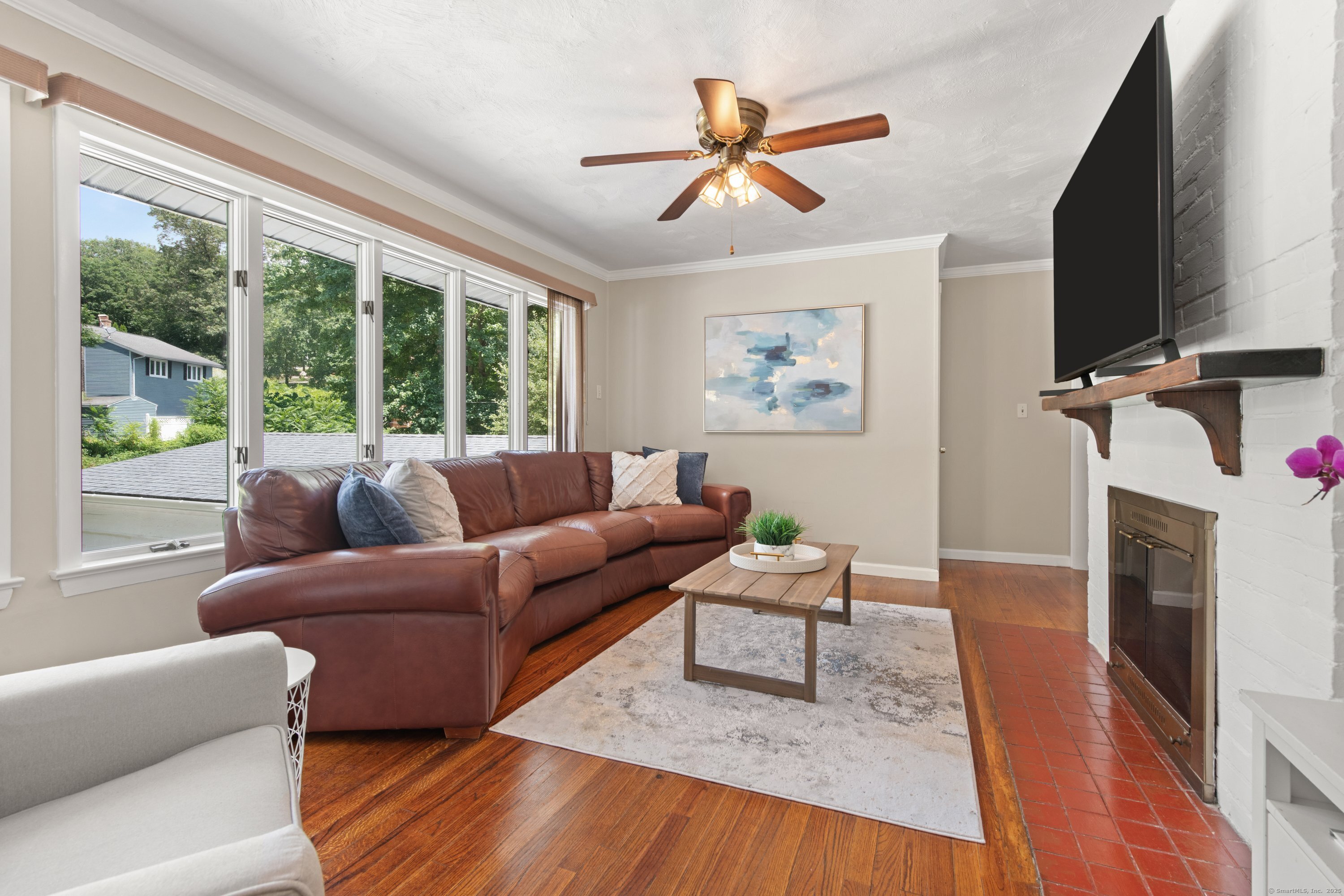


84 Kanungum Trail, Shelton, CT 06484
$399,000
3
Beds
1
Bath
1,430
Sq Ft
Single Family
Active
Listed by
Karen Hagen
Compass Connecticut, LLC.
Last updated:
July 14, 2025, 03:01 PM
MLS#
24110270
Source:
CT
About This Home
Home Facts
Single Family
1 Bath
3 Bedrooms
Built in 1970
Price Summary
399,000
$279 per Sq. Ft.
MLS #:
24110270
Last Updated:
July 14, 2025, 03:01 PM
Added:
6 day(s) ago
Rooms & Interior
Bedrooms
Total Bedrooms:
3
Bathrooms
Total Bathrooms:
1
Full Bathrooms:
1
Interior
Living Area:
1,430 Sq. Ft.
Structure
Structure
Architectural Style:
Ranch
Building Area:
1,430 Sq. Ft.
Year Built:
1970
Lot
Lot Size (Sq. Ft):
26,571
Finances & Disclosures
Price:
$399,000
Price per Sq. Ft:
$279 per Sq. Ft.
Contact an Agent
Yes, I would like more information from Coldwell Banker. Please use and/or share my information with a Coldwell Banker agent to contact me about my real estate needs.
By clicking Contact I agree a Coldwell Banker Agent may contact me by phone or text message including by automated means and prerecorded messages about real estate services, and that I can access real estate services without providing my phone number. I acknowledge that I have read and agree to the Terms of Use and Privacy Notice.
Contact an Agent
Yes, I would like more information from Coldwell Banker. Please use and/or share my information with a Coldwell Banker agent to contact me about my real estate needs.
By clicking Contact I agree a Coldwell Banker Agent may contact me by phone or text message including by automated means and prerecorded messages about real estate services, and that I can access real estate services without providing my phone number. I acknowledge that I have read and agree to the Terms of Use and Privacy Notice.