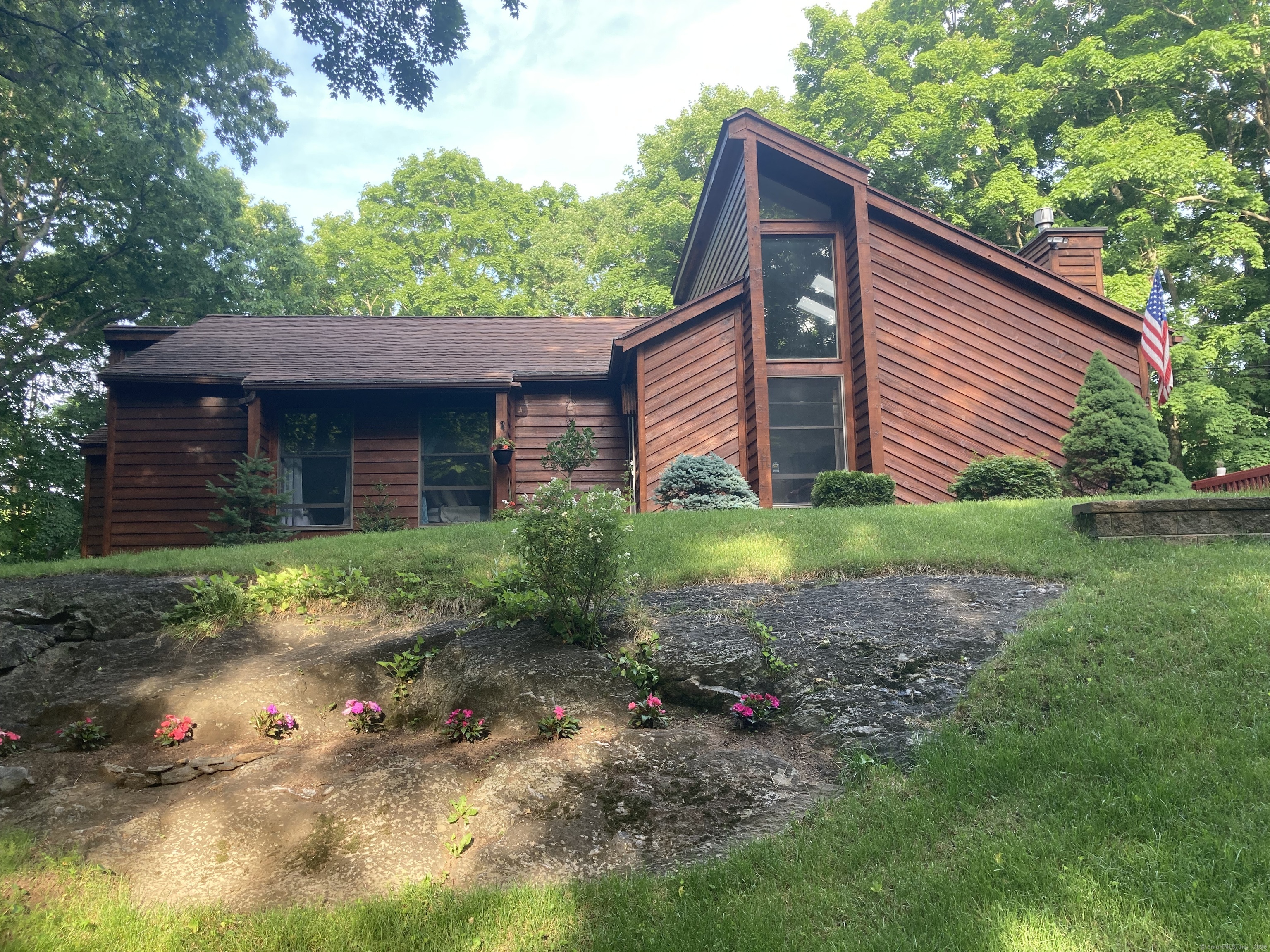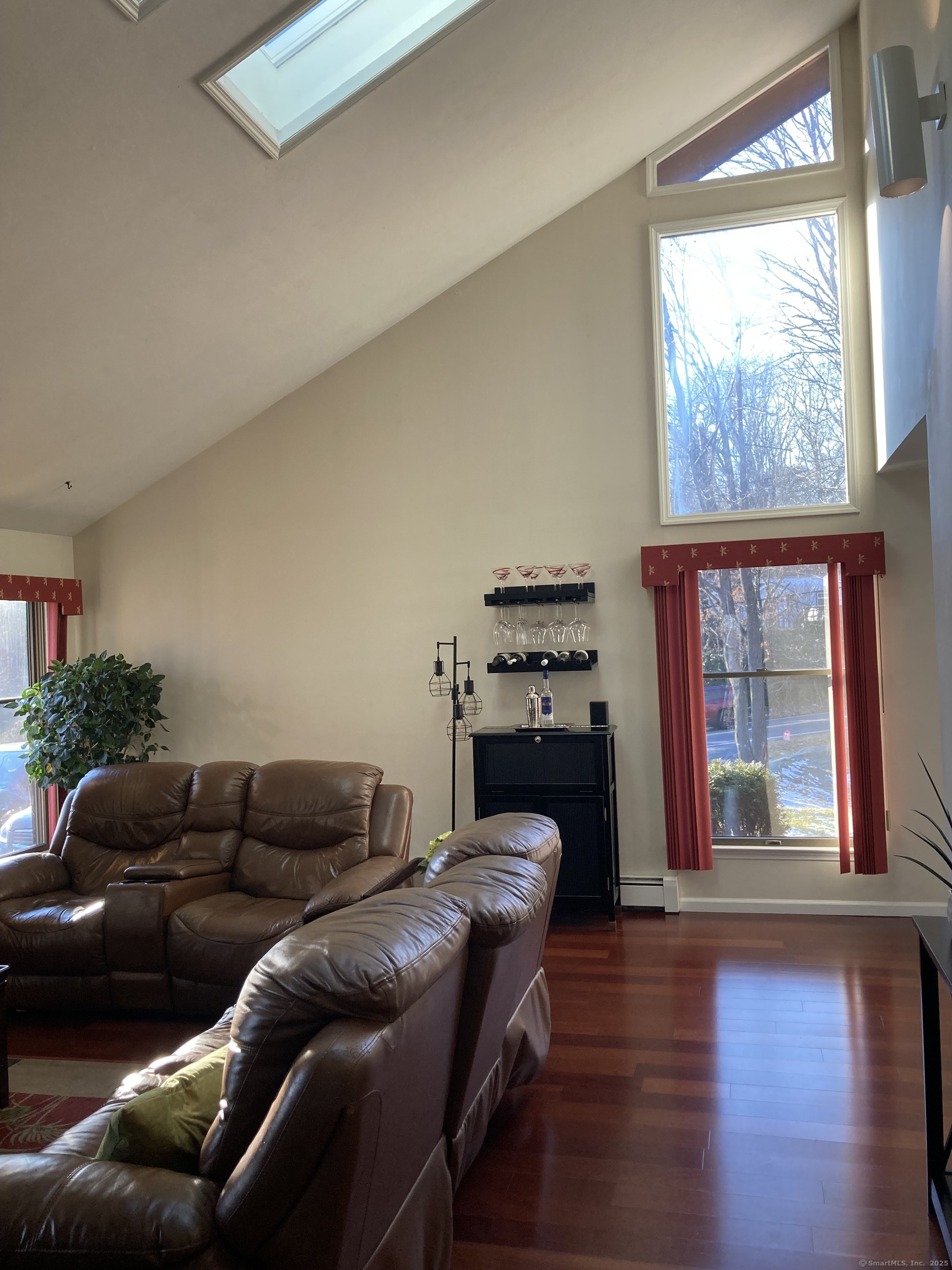


718 Long Hill Avenue, Shelton, CT 06484
$549,000
3
Beds
2
Baths
1,430
Sq Ft
Single Family
Pending
Listed by
Derek Greene
The Greene Realty Group
Last updated:
August 31, 2025, 03:01 PM
MLS#
24119780
Source:
CT
About This Home
Home Facts
Single Family
2 Baths
3 Bedrooms
Built in 1982
Price Summary
549,000
$383 per Sq. Ft.
MLS #:
24119780
Last Updated:
August 31, 2025, 03:01 PM
Added:
20 day(s) ago
Rooms & Interior
Bedrooms
Total Bedrooms:
3
Bathrooms
Total Bathrooms:
2
Full Bathrooms:
2
Interior
Living Area:
1,430 Sq. Ft.
Structure
Structure
Architectural Style:
Contemporary, Ranch
Building Area:
1,430 Sq. Ft.
Year Built:
1982
Lot
Lot Size (Sq. Ft):
43,560
Finances & Disclosures
Price:
$549,000
Price per Sq. Ft:
$383 per Sq. Ft.
Contact an Agent
Yes, I would like more information from Coldwell Banker. Please use and/or share my information with a Coldwell Banker agent to contact me about my real estate needs.
By clicking Contact I agree a Coldwell Banker Agent may contact me by phone or text message including by automated means and prerecorded messages about real estate services, and that I can access real estate services without providing my phone number. I acknowledge that I have read and agree to the Terms of Use and Privacy Notice.
Contact an Agent
Yes, I would like more information from Coldwell Banker. Please use and/or share my information with a Coldwell Banker agent to contact me about my real estate needs.
By clicking Contact I agree a Coldwell Banker Agent may contact me by phone or text message including by automated means and prerecorded messages about real estate services, and that I can access real estate services without providing my phone number. I acknowledge that I have read and agree to the Terms of Use and Privacy Notice.