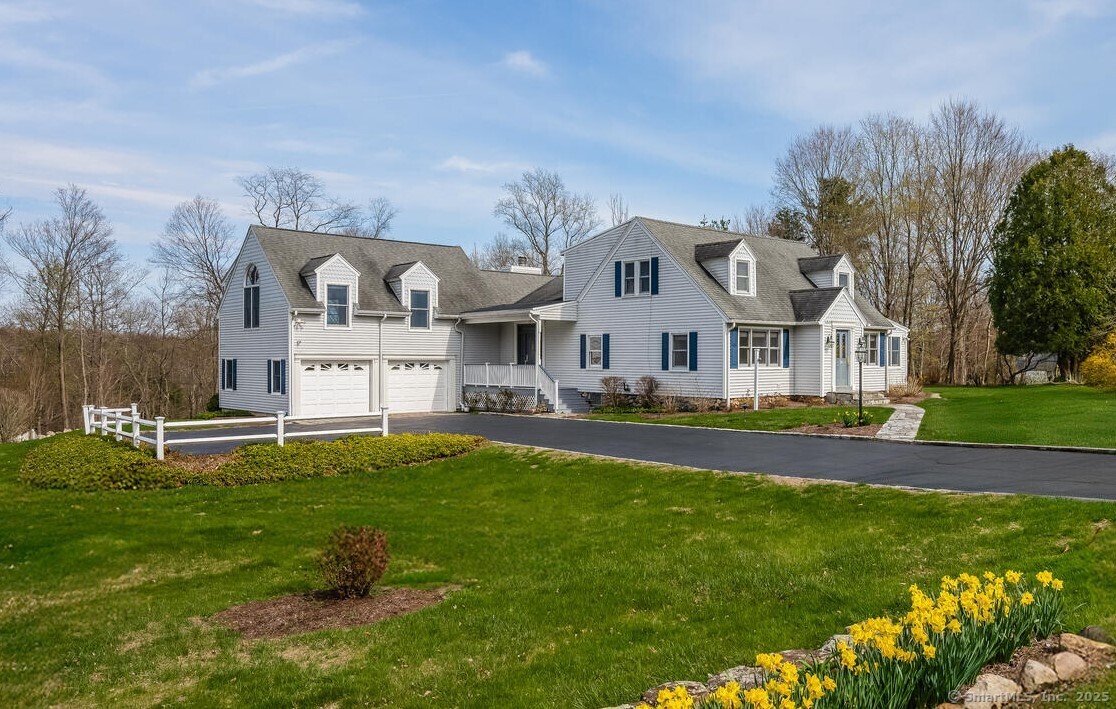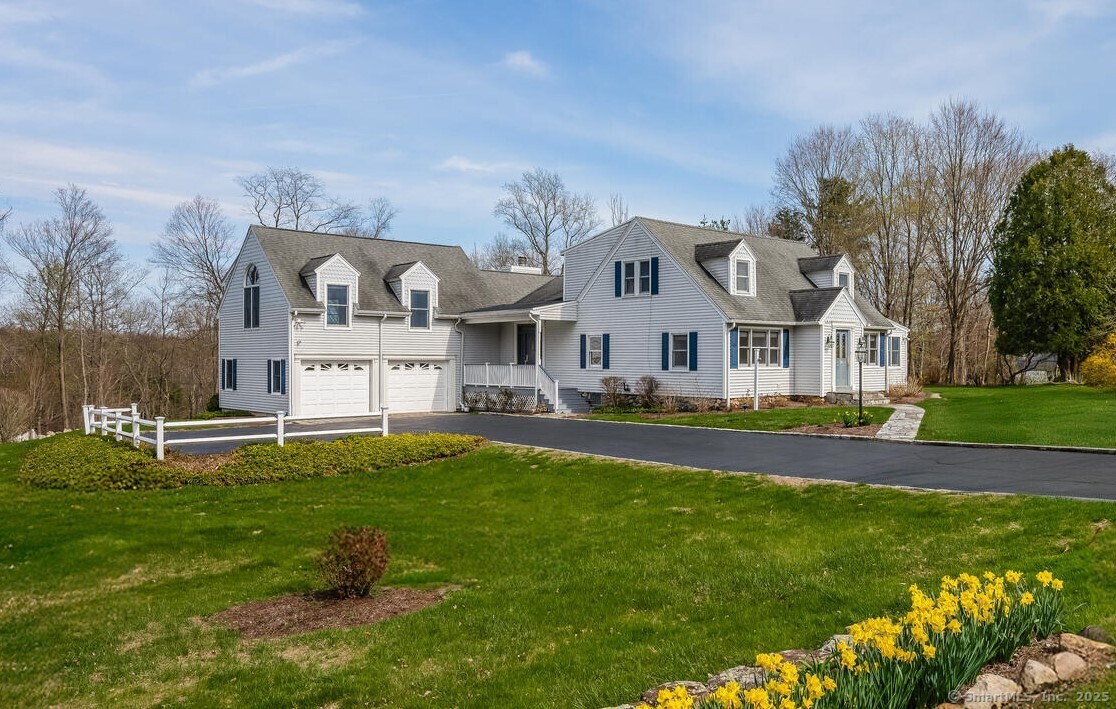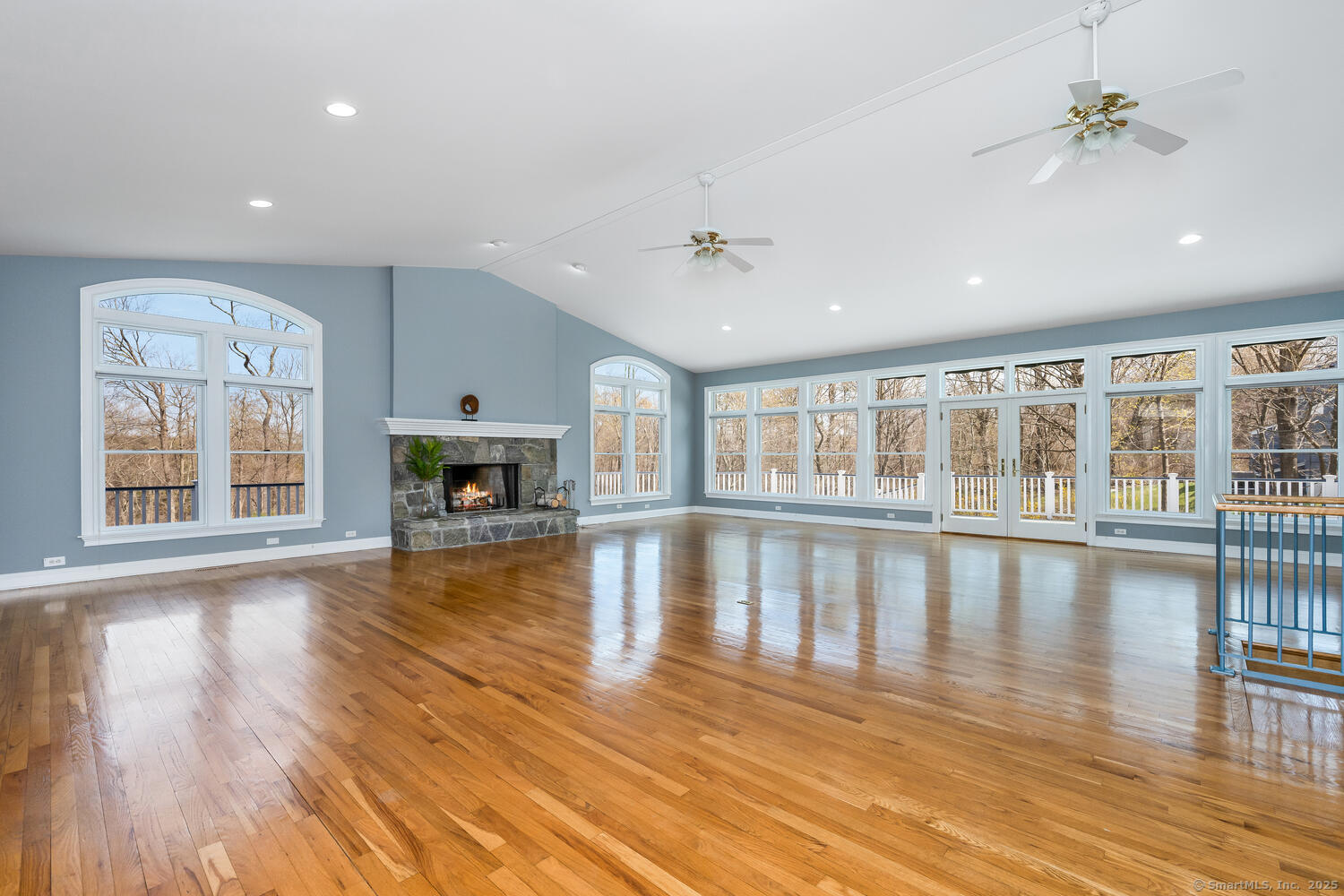


186 Isinglass Road, Shelton, CT 06484
$950,000
4
Beds
4
Baths
3,272
Sq Ft
Single Family
Active
Listed by
Linda Farber
RE/MAX Heritage
Last updated:
April 28, 2025, 11:27 AM
MLS#
24087003
Source:
CT
About This Home
Home Facts
Single Family
4 Baths
4 Bedrooms
Built in 1930
Price Summary
950,000
$290 per Sq. Ft.
MLS #:
24087003
Last Updated:
April 28, 2025, 11:27 AM
Added:
10 day(s) ago
Rooms & Interior
Bedrooms
Total Bedrooms:
4
Bathrooms
Total Bathrooms:
4
Full Bathrooms:
3
Interior
Living Area:
3,272 Sq. Ft.
Structure
Structure
Architectural Style:
Cape Cod
Building Area:
3,272 Sq. Ft.
Year Built:
1930
Lot
Lot Size (Sq. Ft):
36,590
Finances & Disclosures
Price:
$950,000
Price per Sq. Ft:
$290 per Sq. Ft.
Contact an Agent
Yes, I would like more information from Coldwell Banker. Please use and/or share my information with a Coldwell Banker agent to contact me about my real estate needs.
By clicking Contact I agree a Coldwell Banker Agent may contact me by phone or text message including by automated means and prerecorded messages about real estate services, and that I can access real estate services without providing my phone number. I acknowledge that I have read and agree to the Terms of Use and Privacy Notice.
Contact an Agent
Yes, I would like more information from Coldwell Banker. Please use and/or share my information with a Coldwell Banker agent to contact me about my real estate needs.
By clicking Contact I agree a Coldwell Banker Agent may contact me by phone or text message including by automated means and prerecorded messages about real estate services, and that I can access real estate services without providing my phone number. I acknowledge that I have read and agree to the Terms of Use and Privacy Notice.