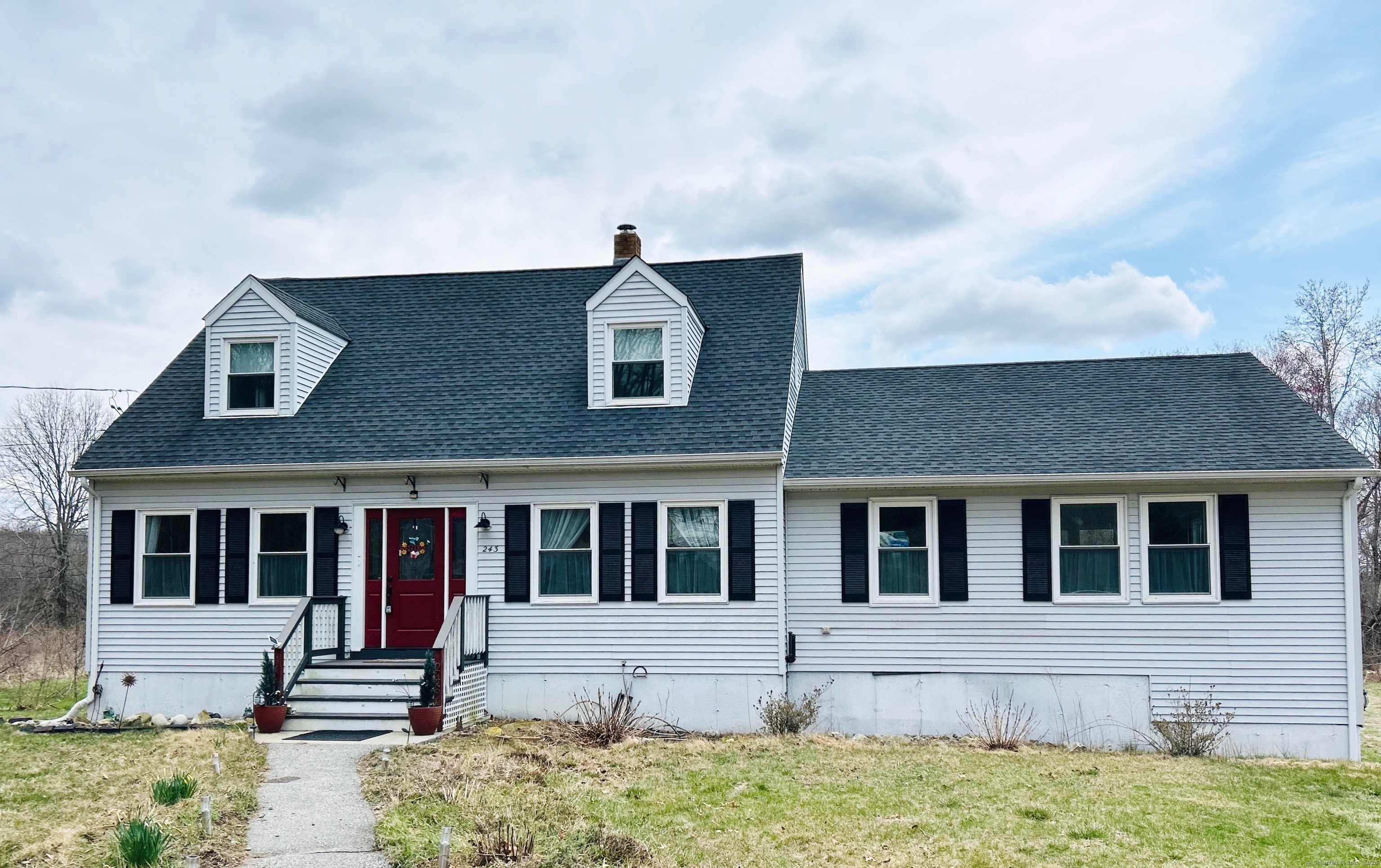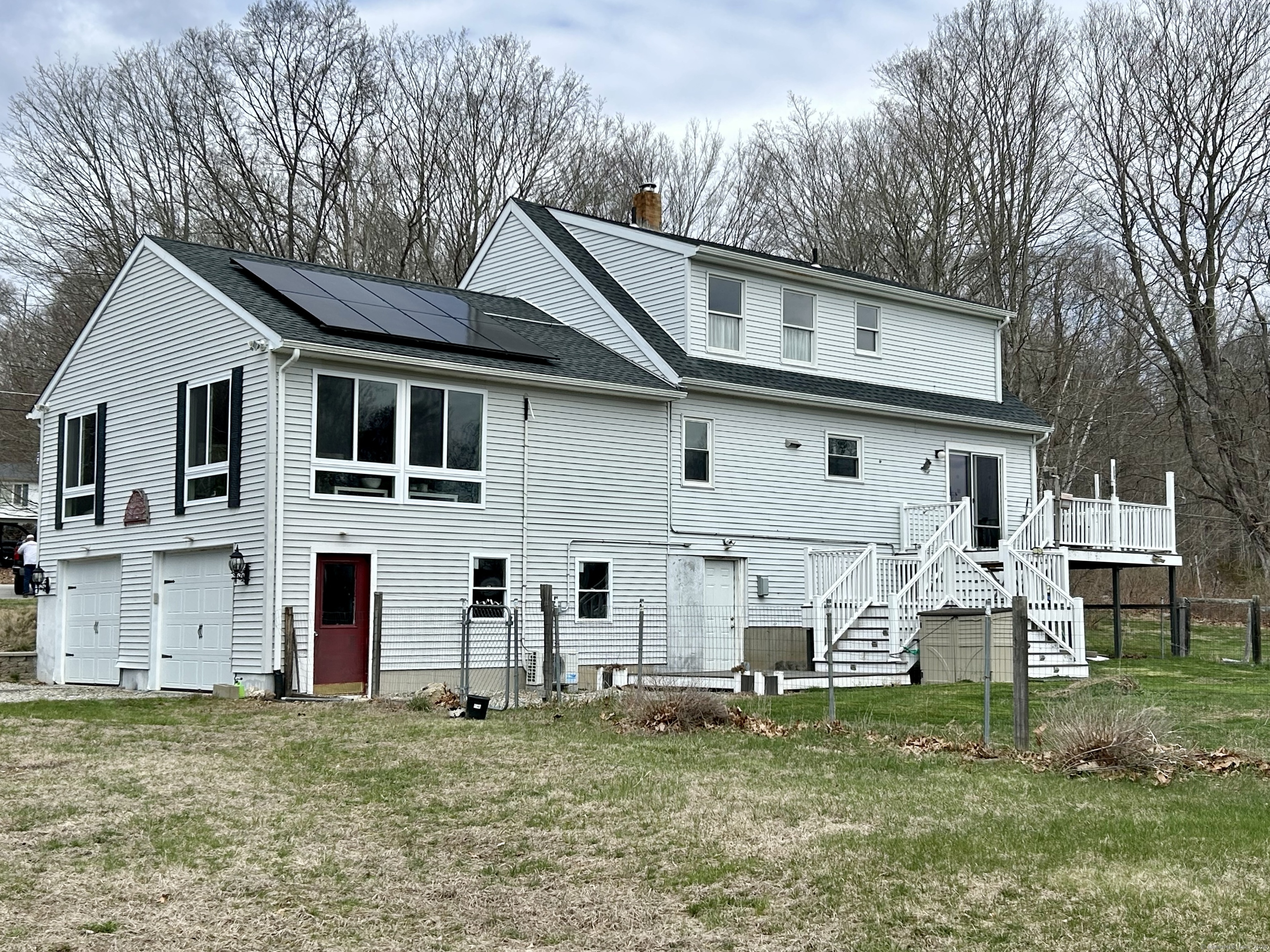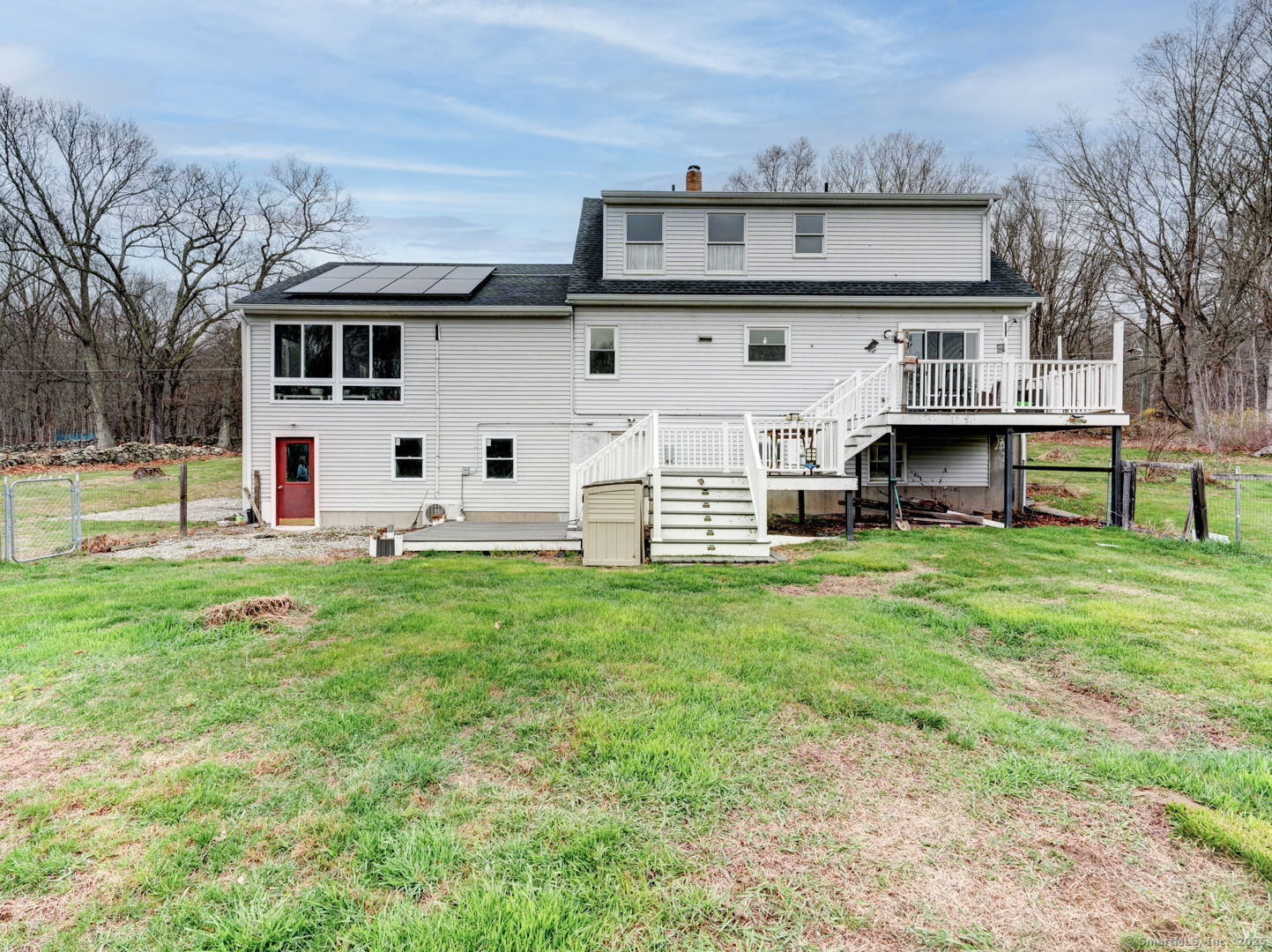


243 Kemp Road, Scotland, CT 06247
$456,500
3
Beds
2
Baths
2,304
Sq Ft
Single Family
Active
Listed by
Marie Michaud-Strout
Simply Sold Real Estate
Last updated:
July 1, 2025, 11:46 AM
MLS#
24080612
Source:
CT
About This Home
Home Facts
Single Family
2 Baths
3 Bedrooms
Built in 1990
Price Summary
456,500
$198 per Sq. Ft.
MLS #:
24080612
Last Updated:
July 1, 2025, 11:46 AM
Added:
3 month(s) ago
Rooms & Interior
Bedrooms
Total Bedrooms:
3
Bathrooms
Total Bathrooms:
2
Full Bathrooms:
2
Interior
Living Area:
2,304 Sq. Ft.
Structure
Structure
Architectural Style:
Cape Cod
Building Area:
2,304 Sq. Ft.
Year Built:
1990
Lot
Lot Size (Sq. Ft):
196,455
Finances & Disclosures
Price:
$456,500
Price per Sq. Ft:
$198 per Sq. Ft.
Contact an Agent
Yes, I would like more information from Coldwell Banker. Please use and/or share my information with a Coldwell Banker agent to contact me about my real estate needs.
By clicking Contact I agree a Coldwell Banker Agent may contact me by phone or text message including by automated means and prerecorded messages about real estate services, and that I can access real estate services without providing my phone number. I acknowledge that I have read and agree to the Terms of Use and Privacy Notice.
Contact an Agent
Yes, I would like more information from Coldwell Banker. Please use and/or share my information with a Coldwell Banker agent to contact me about my real estate needs.
By clicking Contact I agree a Coldwell Banker Agent may contact me by phone or text message including by automated means and prerecorded messages about real estate services, and that I can access real estate services without providing my phone number. I acknowledge that I have read and agree to the Terms of Use and Privacy Notice.