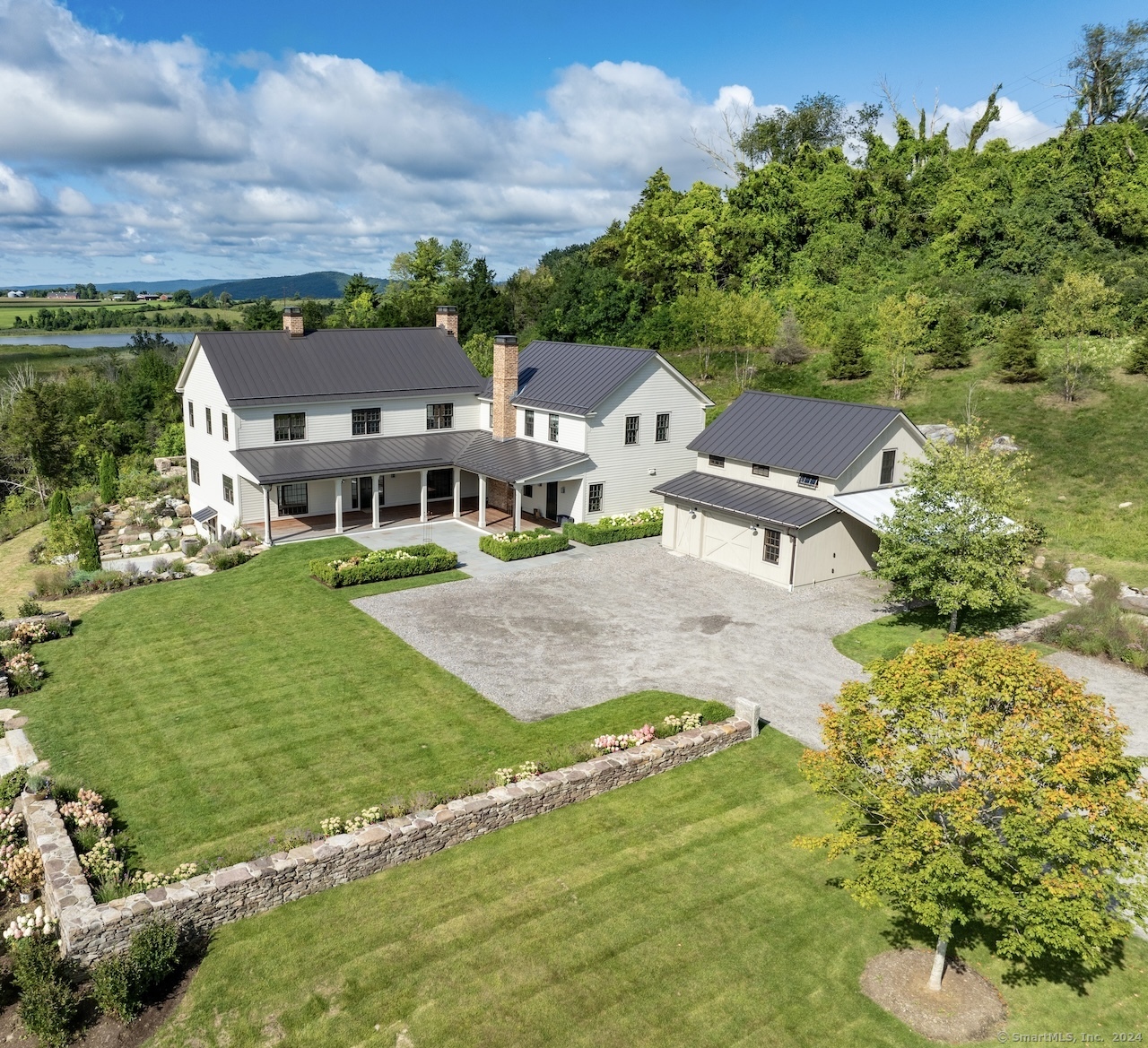Local Realty Service Provided By: Coldwell Banker Calabro & Associates

15 Red Mountain Road, Salisbury, CT 06039
$3,850,000
4
Beds
4
Baths
4,548
Sq Ft
Single Family
Sold
Listed by
William Melnick
Elyse Harney Morris
Elyse Harney Real Estate
MLS#
24046256
Source:
CT
Sorry, we are unable to map this address
About This Home
Home Facts
Single Family
4 Baths
4 Bedrooms
Built in 2017
Price Summary
4,345,000
$955 per Sq. Ft.
MLS #:
24046256
Sold:
May 9, 2025
Rooms & Interior
Bedrooms
Total Bedrooms:
4
Bathrooms
Total Bathrooms:
4
Full Bathrooms:
3
Interior
Living Area:
4,548 Sq. Ft.
Structure
Structure
Architectural Style:
Farm House
Building Area:
4,548 Sq. Ft.
Year Built:
2017
Lot
Lot Size (Sq. Ft):
1,850,864
Finances & Disclosures
Price:
$4,345,000
Price per Sq. Ft:
$955 per Sq. Ft.
Source:CT
The data relating to real estate for sale on this website appears in part through the SMARTMLS Internet Data Exchange program, a voluntary cooperative exchange of property listing data between licensed real estate brokerage firms, and is provided by SMARTMLS through a licensing agreement. Listing information is from various brokers who participate in the SMARTMLS IDX program and not all listings may be visible on the site. The property information being provided on or through the website is for the personal, non-commercial use of consumers and such information may not be used for any purpose other than to identify prospective properties consumers may be interested in purchasing. Some properties which appear for sale on the website may no longer be available because they are for instance, under contract, sold or are no longer being offered for sale. Property information displayed is deemed reliable but is not guaranteed. Copyright 2025 SmartMLS, Inc.