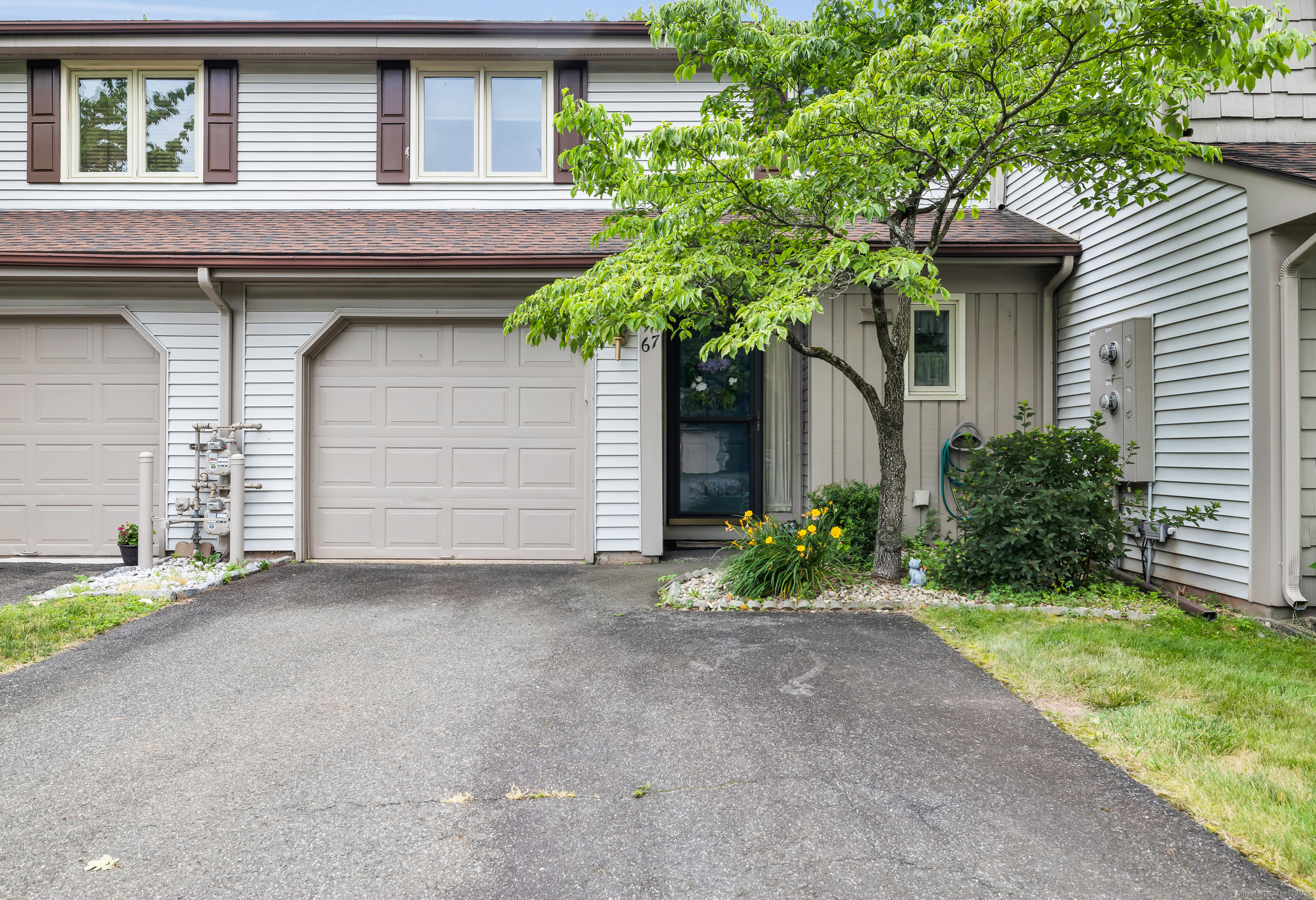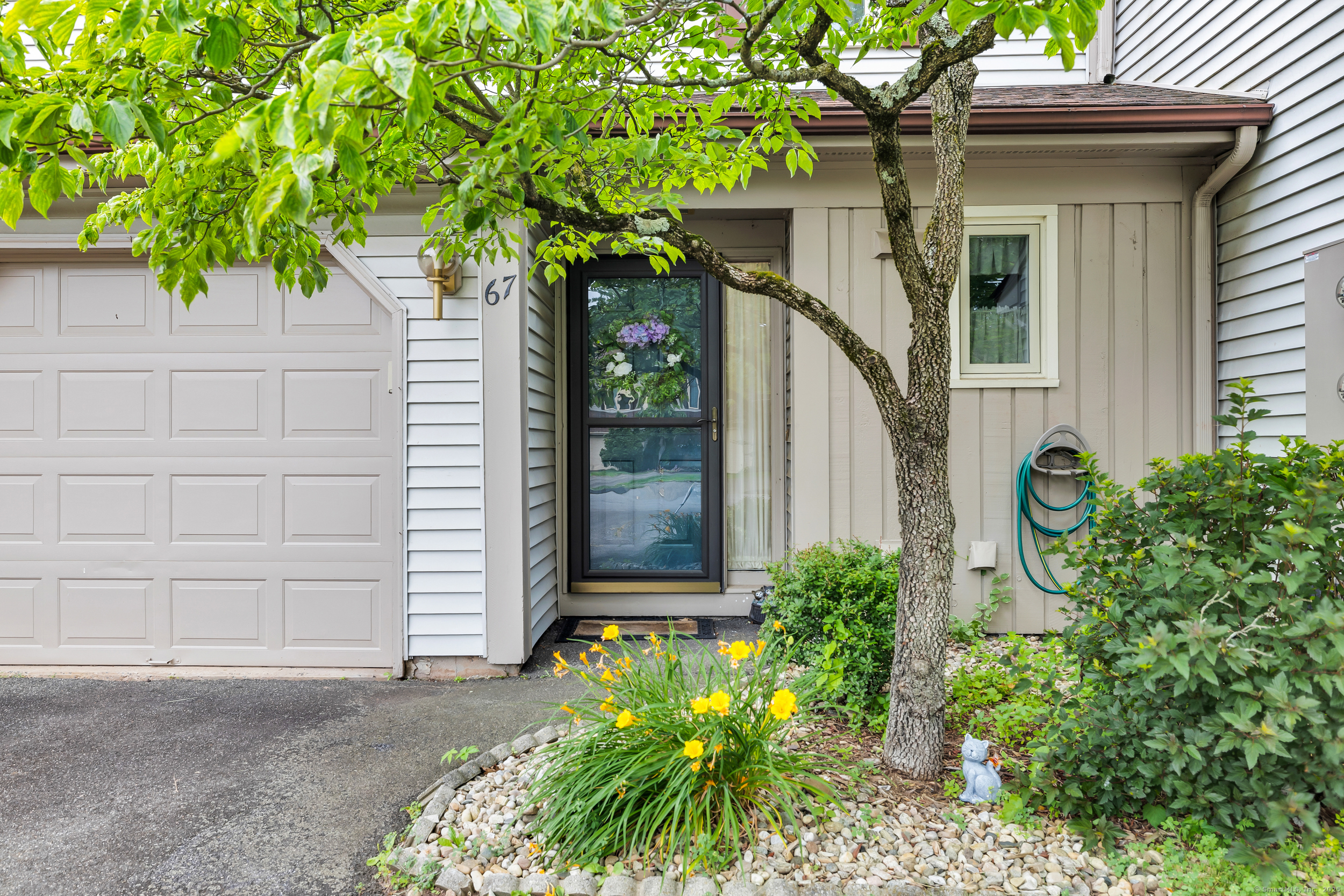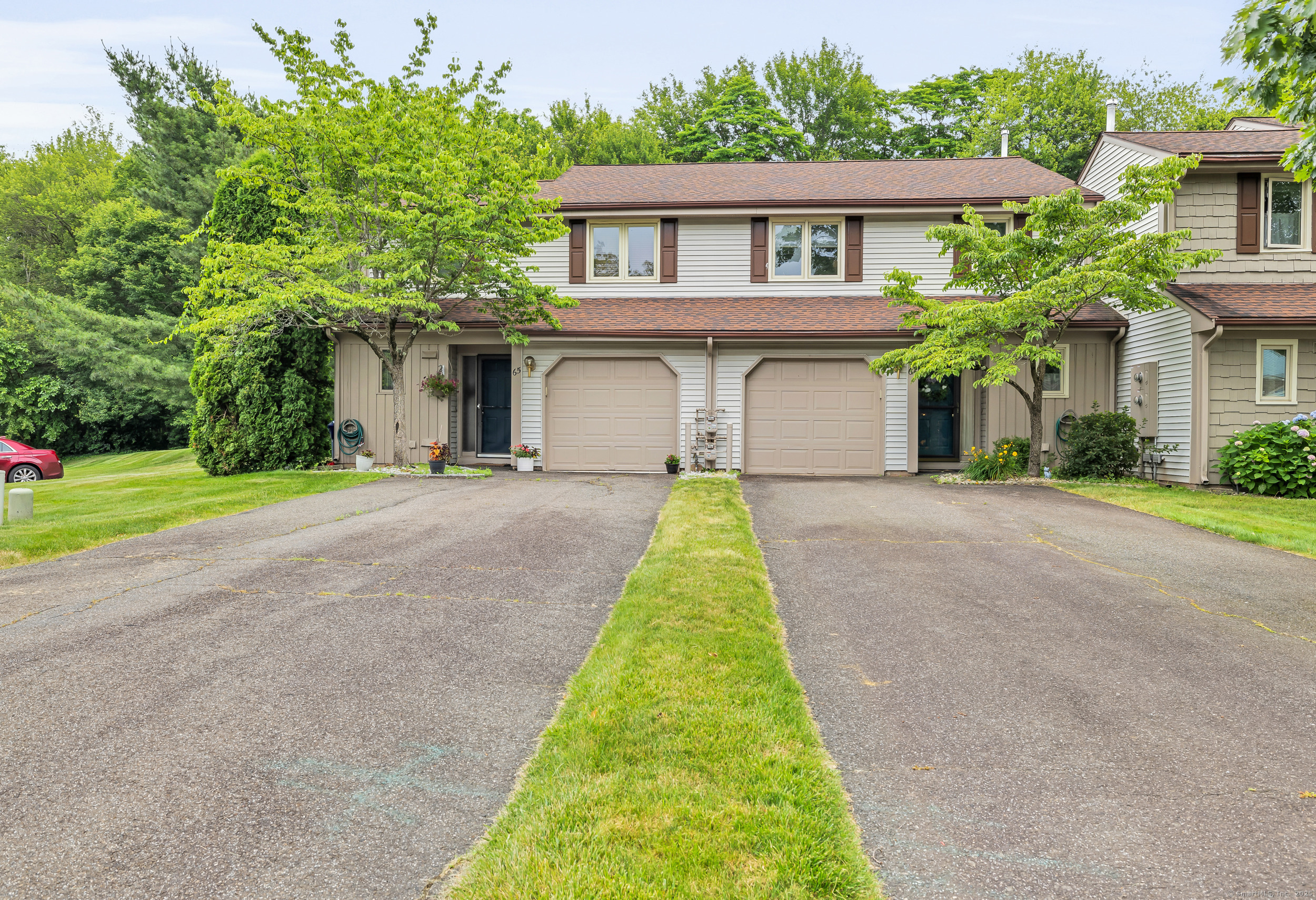


67 Copper Beech Drive #67, Rocky Hill, CT 06067
$335,000
3
Beds
2
Baths
1,430
Sq Ft
Condo
Pending
Listed by
Kathy Veneziano
Kw Legacy Partners
Last updated:
July 3, 2025, 10:30 AM
MLS#
24096560
Source:
CT
About This Home
Home Facts
Condo
2 Baths
3 Bedrooms
Built in 1986
Price Summary
335,000
$234 per Sq. Ft.
MLS #:
24096560
Last Updated:
July 3, 2025, 10:30 AM
Added:
10 day(s) ago
Rooms & Interior
Bedrooms
Total Bedrooms:
3
Bathrooms
Total Bathrooms:
2
Full Bathrooms:
1
Interior
Living Area:
1,430 Sq. Ft.
Structure
Structure
Architectural Style:
Townhouse
Building Area:
1,430 Sq. Ft.
Year Built:
1986
Finances & Disclosures
Price:
$335,000
Price per Sq. Ft:
$234 per Sq. Ft.
Contact an Agent
Yes, I would like more information from Coldwell Banker. Please use and/or share my information with a Coldwell Banker agent to contact me about my real estate needs.
By clicking Contact I agree a Coldwell Banker Agent may contact me by phone or text message including by automated means and prerecorded messages about real estate services, and that I can access real estate services without providing my phone number. I acknowledge that I have read and agree to the Terms of Use and Privacy Notice.
Contact an Agent
Yes, I would like more information from Coldwell Banker. Please use and/or share my information with a Coldwell Banker agent to contact me about my real estate needs.
By clicking Contact I agree a Coldwell Banker Agent may contact me by phone or text message including by automated means and prerecorded messages about real estate services, and that I can access real estate services without providing my phone number. I acknowledge that I have read and agree to the Terms of Use and Privacy Notice.