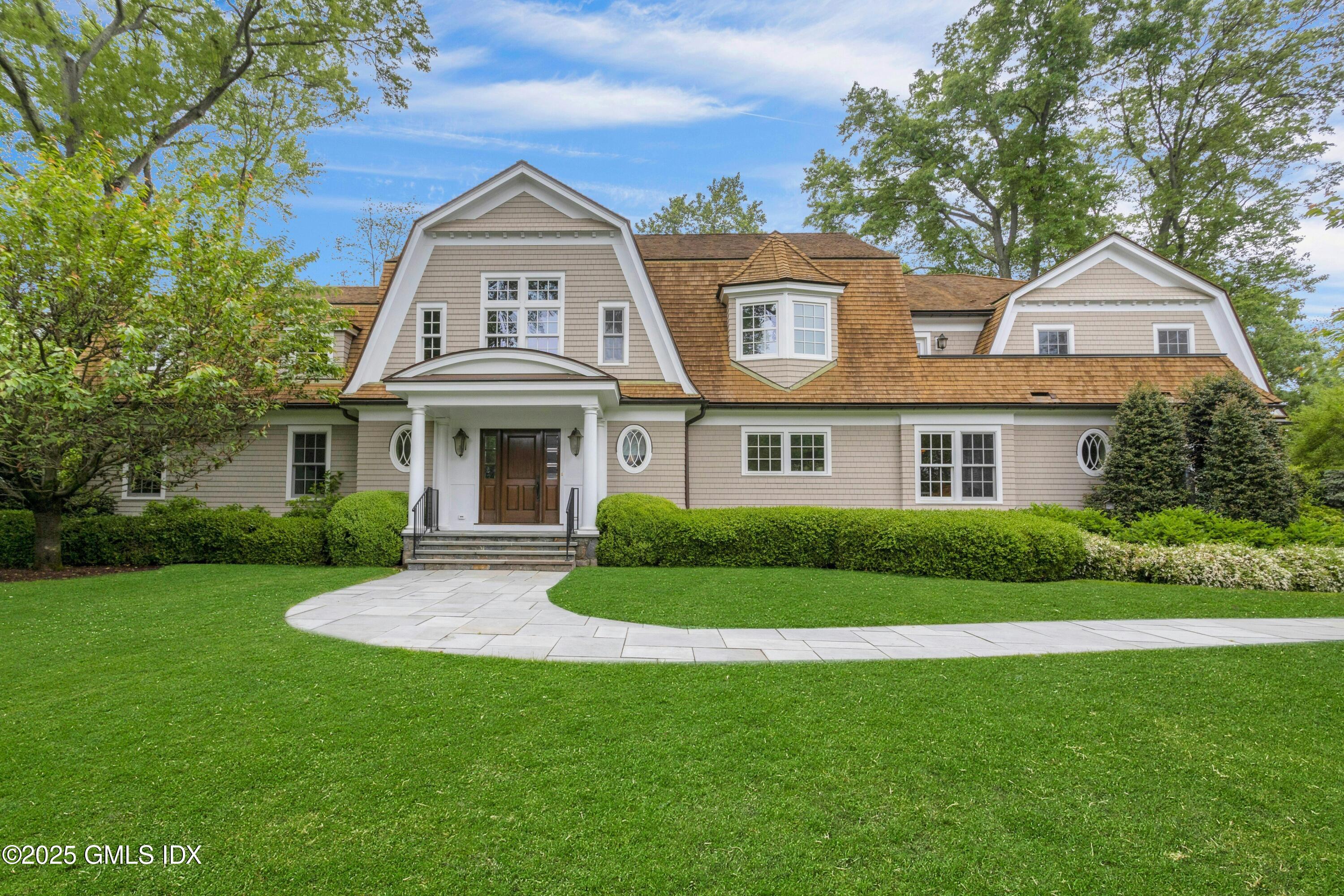Local Realty Service Provided By: Coldwell Banker Realty

86 Winthrop Drive, Riverside, CT 06878
$5,600,000
4
Beds
6
Baths
5,914
Sq Ft
Single Family
Sold
Listed by
Rob Johnson
Brown Harris Stevens Ct, LLC.
MLS#
122886
Source:
CT GAR
Sorry, we are unable to map this address
About This Home
Home Facts
Single Family
6 Baths
4 Bedrooms
Built in 2011
Price Summary
5,350,000
$904 per Sq. Ft.
MLS #:
122886
Sold:
July 30, 2025
Rooms & Interior
Bedrooms
Total Bedrooms:
4
Bathrooms
Total Bathrooms:
6
Full Bathrooms:
5
Interior
Living Area:
5,914 Sq. Ft.
Structure
Structure
Architectural Style:
Colonial
Building Area:
5,914 Sq. Ft.
Year Built:
2011
Lot
Lot Size (Sq. Ft):
21,780
Finances & Disclosures
Price:
$5,350,000
Price per Sq. Ft:
$904 per Sq. Ft.
Source:CT GAR
Copyright 2025 Greenwich Association of Realtors. All rights reserved. Greenwich Association of Realtors provides content displayed here (“provided content”) on an “as is” basis and makes no representations or warranties regarding the provided content, including, but not limited to those of non-infringement, timeliness, accuracy, or completeness. Individuals and companies using information presented are responsible for verification and validation of information they utilize and present to their customers and clients. Greenwich Association of Realtors will not be liable for any damage or loss resulting from use of the provided content or the products available through Portals, IDX, VOW, and/or Syndication. Recipients of this information shall not resell, redistribute, reproduce, modify, or otherwise copy any portion thereof without the expressed written consent of Greenwich Association of Realtors. The listing broker’s offer of compensation is made only to participants of the MLS where the listing is filed.