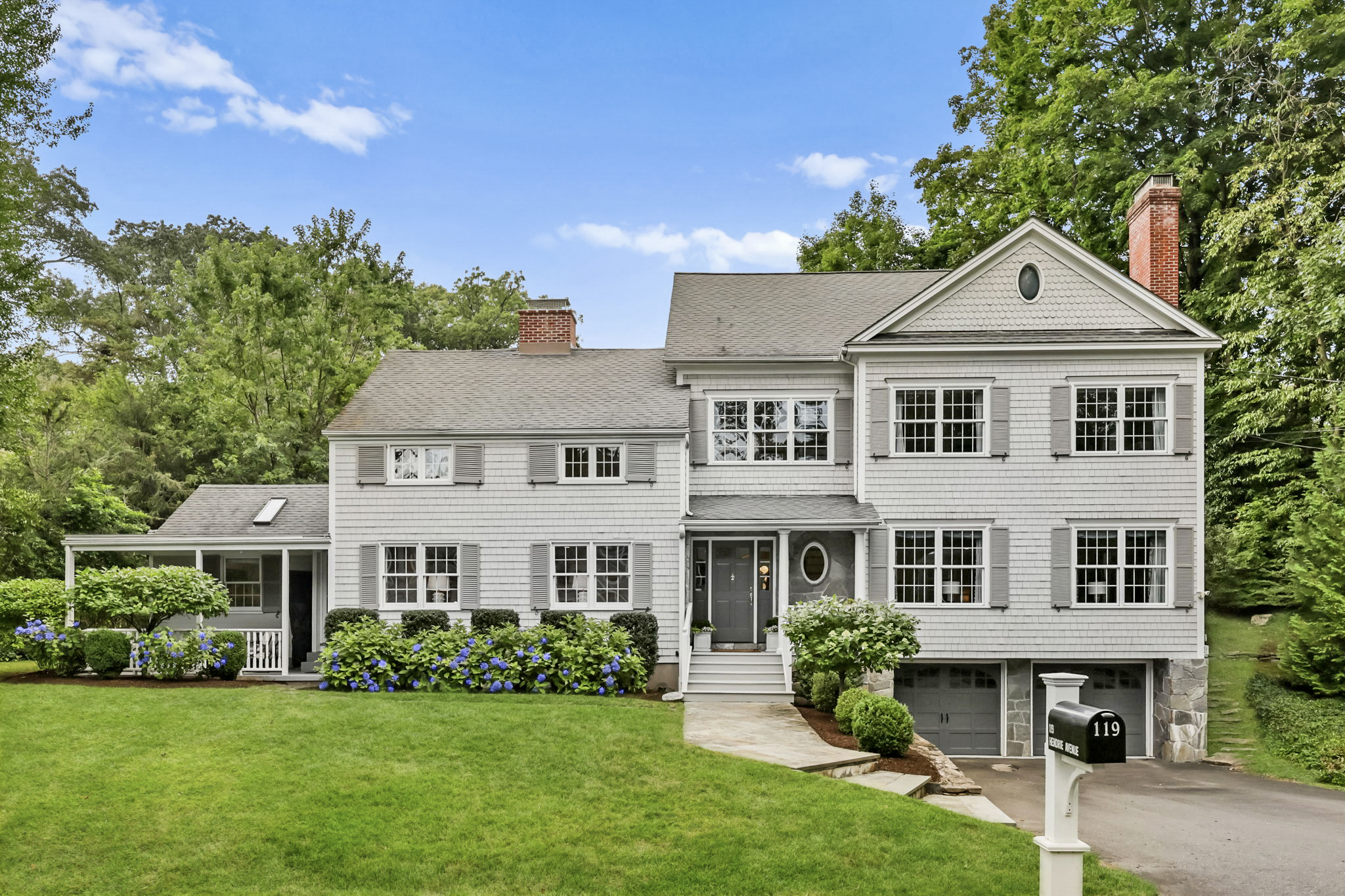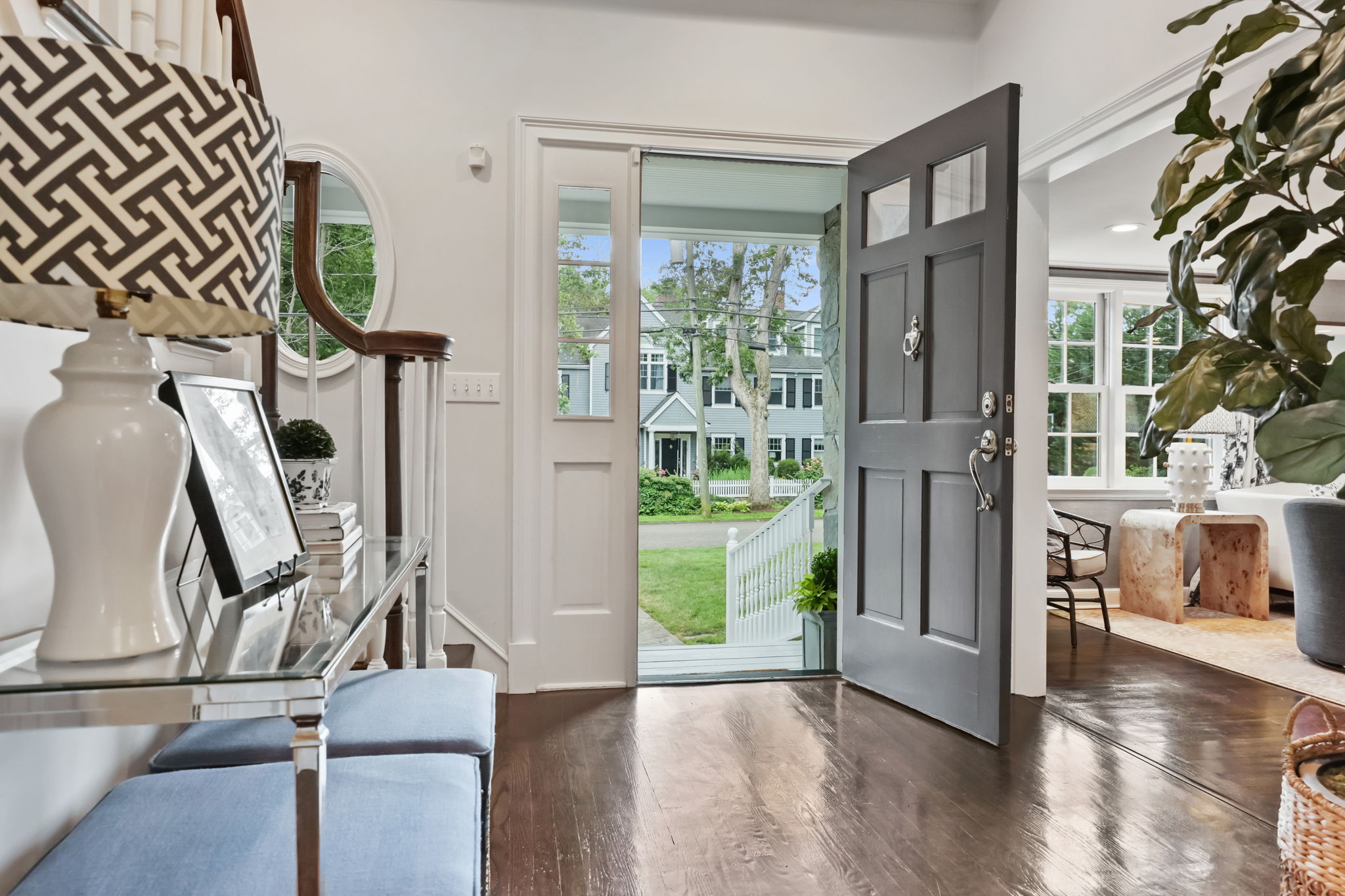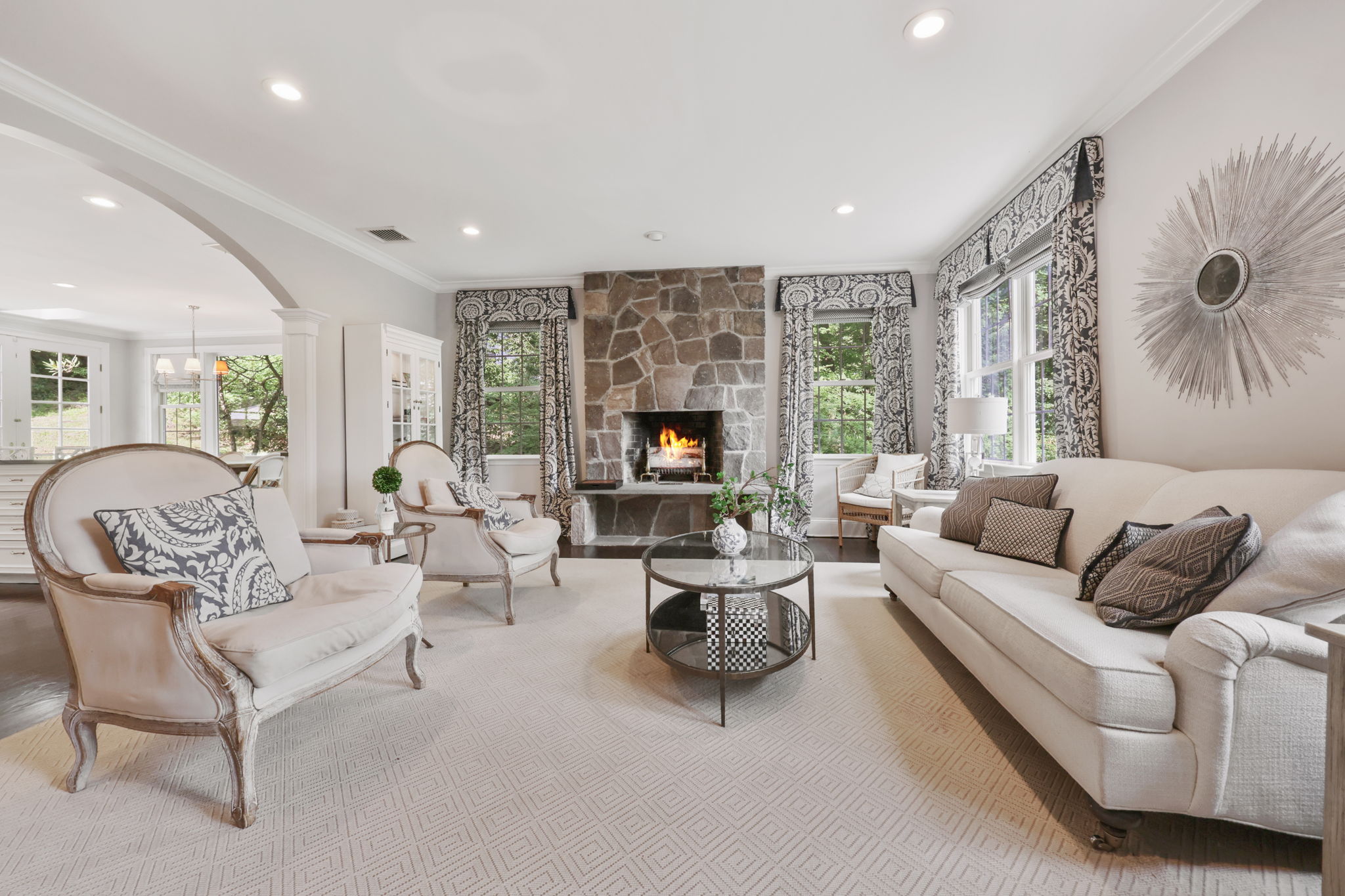119 Hendrie Avenue, Riverside, CT 06878
$3,895,000
6
Beds
6
Baths
5,175
Sq Ft
Single Family
Active
Listed by
Heather Platt
Sotheby'S International Realty
Last updated:
November 15, 2025, 04:11 PM
MLS#
123318
Source:
CT GAR
About This Home
Home Facts
Single Family
6 Baths
6 Bedrooms
Built in 1941
Price Summary
3,895,000
$752 per Sq. Ft.
MLS #:
123318
Last Updated:
November 15, 2025, 04:11 PM
Added:
3 month(s) ago
Rooms & Interior
Bedrooms
Total Bedrooms:
6
Bathrooms
Total Bathrooms:
6
Full Bathrooms:
5
Interior
Living Area:
5,175 Sq. Ft.
Structure
Structure
Architectural Style:
Colonial
Building Area:
5,175 Sq. Ft.
Year Built:
1941
Lot
Lot Size (Sq. Ft):
16,117
Finances & Disclosures
Price:
$3,895,000
Price per Sq. Ft:
$752 per Sq. Ft.
Contact an Agent
Yes, I would like more information from Coldwell Banker. Please use and/or share my information with a Coldwell Banker agent to contact me about my real estate needs.
By clicking Contact I agree a Coldwell Banker Agent may contact me by phone or text message including by automated means and prerecorded messages about real estate services, and that I can access real estate services without providing my phone number. I acknowledge that I have read and agree to the Terms of Use and Privacy Notice.
Contact an Agent
Yes, I would like more information from Coldwell Banker. Please use and/or share my information with a Coldwell Banker agent to contact me about my real estate needs.
By clicking Contact I agree a Coldwell Banker Agent may contact me by phone or text message including by automated means and prerecorded messages about real estate services, and that I can access real estate services without providing my phone number. I acknowledge that I have read and agree to the Terms of Use and Privacy Notice.


