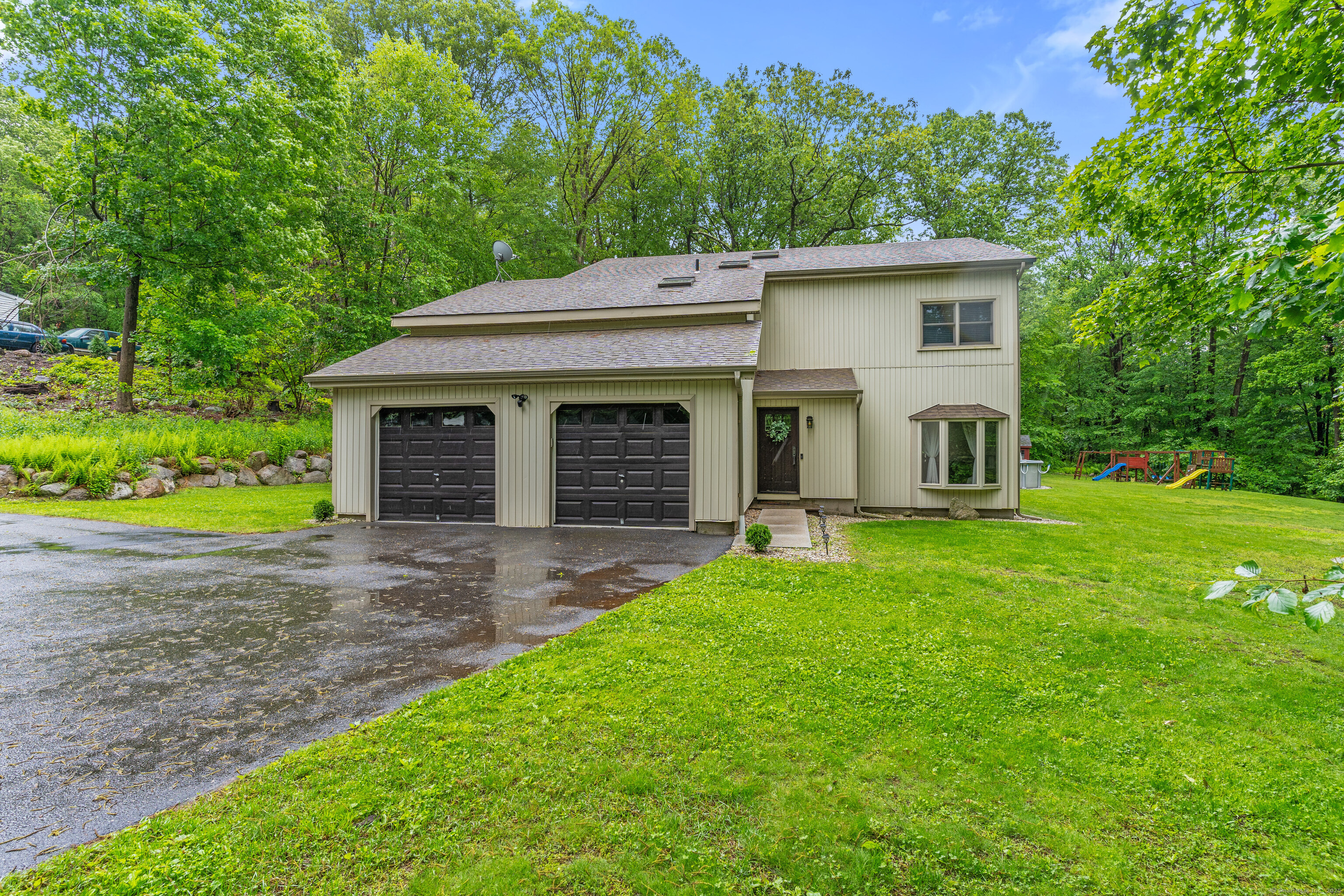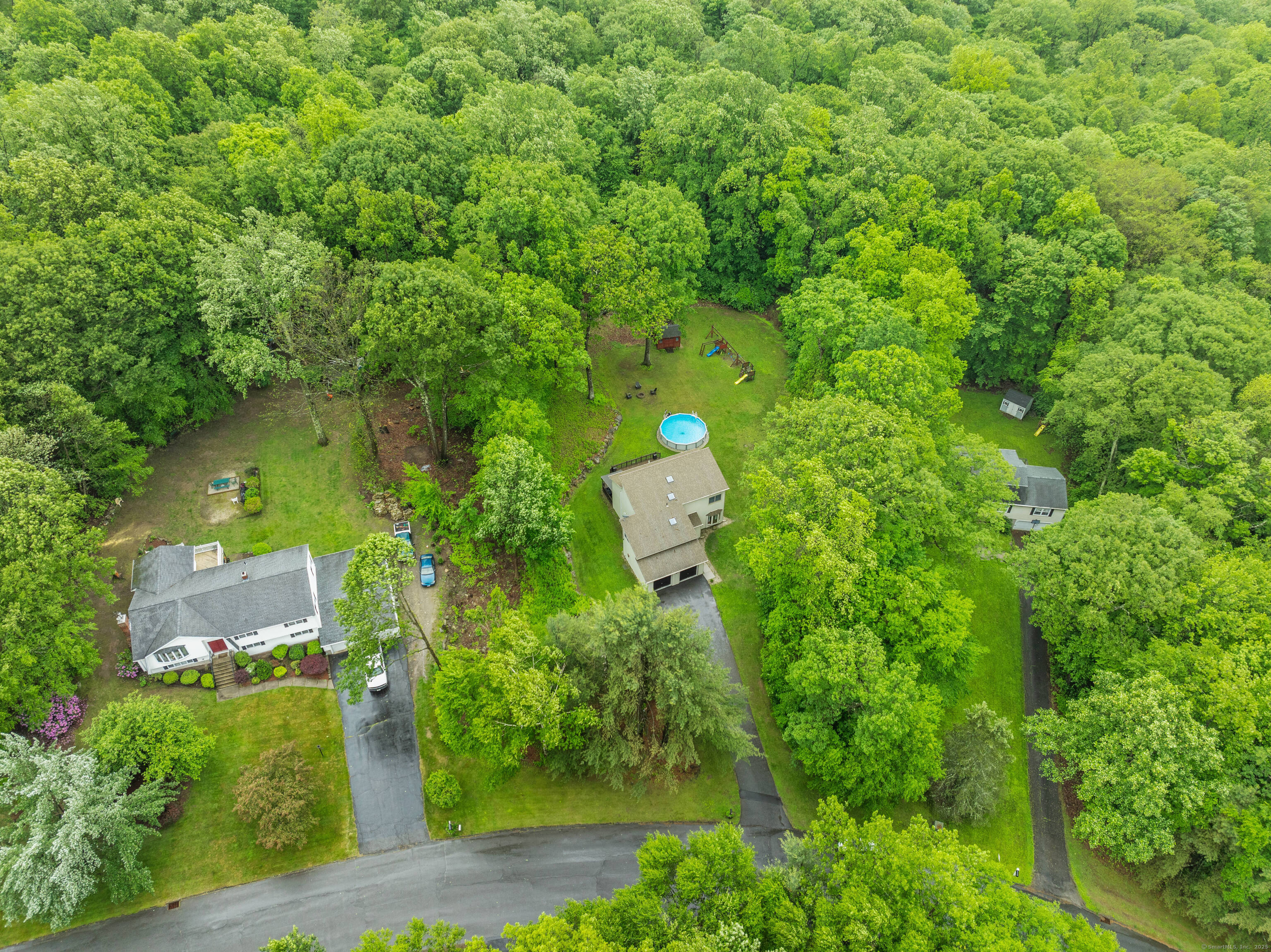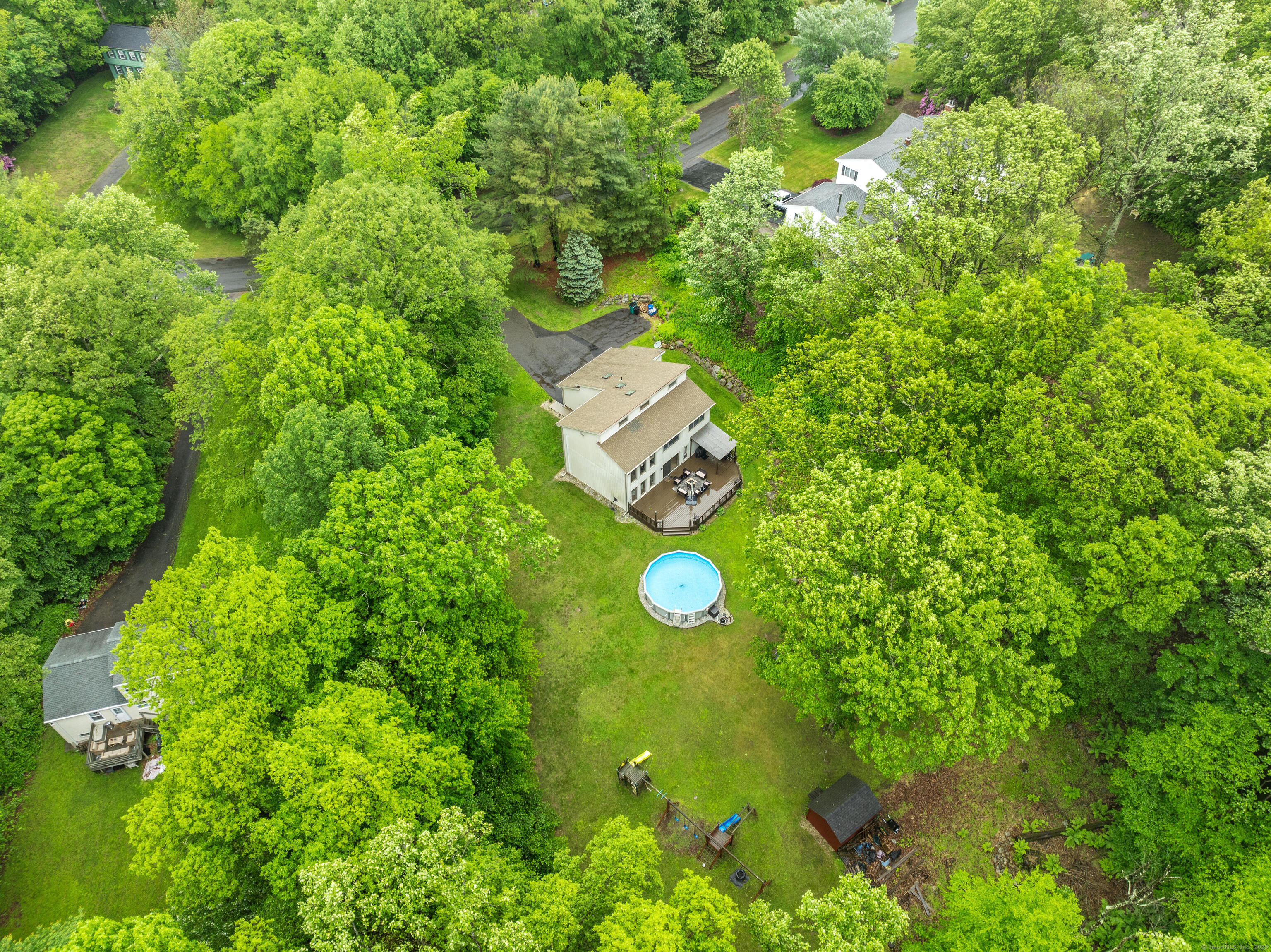


65 Putting Green Lane, Prospect, CT 06712
$529,900
3
Beds
2
Baths
2,312
Sq Ft
Single Family
Active
Listed by
Paul Ferreira
Steven Ferreira
RE/MAX Right Choice
Last updated:
June 19, 2025, 03:01 PM
MLS#
24096718
Source:
CT
About This Home
Home Facts
Single Family
2 Baths
3 Bedrooms
Built in 1984
Price Summary
529,900
$229 per Sq. Ft.
MLS #:
24096718
Last Updated:
June 19, 2025, 03:01 PM
Added:
13 day(s) ago
Rooms & Interior
Bedrooms
Total Bedrooms:
3
Bathrooms
Total Bathrooms:
2
Full Bathrooms:
1
Interior
Living Area:
2,312 Sq. Ft.
Structure
Structure
Architectural Style:
Contemporary
Building Area:
2,312 Sq. Ft.
Year Built:
1984
Lot
Lot Size (Sq. Ft):
44,866
Finances & Disclosures
Price:
$529,900
Price per Sq. Ft:
$229 per Sq. Ft.
Contact an Agent
Yes, I would like more information from Coldwell Banker. Please use and/or share my information with a Coldwell Banker agent to contact me about my real estate needs.
By clicking Contact I agree a Coldwell Banker Agent may contact me by phone or text message including by automated means and prerecorded messages about real estate services, and that I can access real estate services without providing my phone number. I acknowledge that I have read and agree to the Terms of Use and Privacy Notice.
Contact an Agent
Yes, I would like more information from Coldwell Banker. Please use and/or share my information with a Coldwell Banker agent to contact me about my real estate needs.
By clicking Contact I agree a Coldwell Banker Agent may contact me by phone or text message including by automated means and prerecorded messages about real estate services, and that I can access real estate services without providing my phone number. I acknowledge that I have read and agree to the Terms of Use and Privacy Notice.