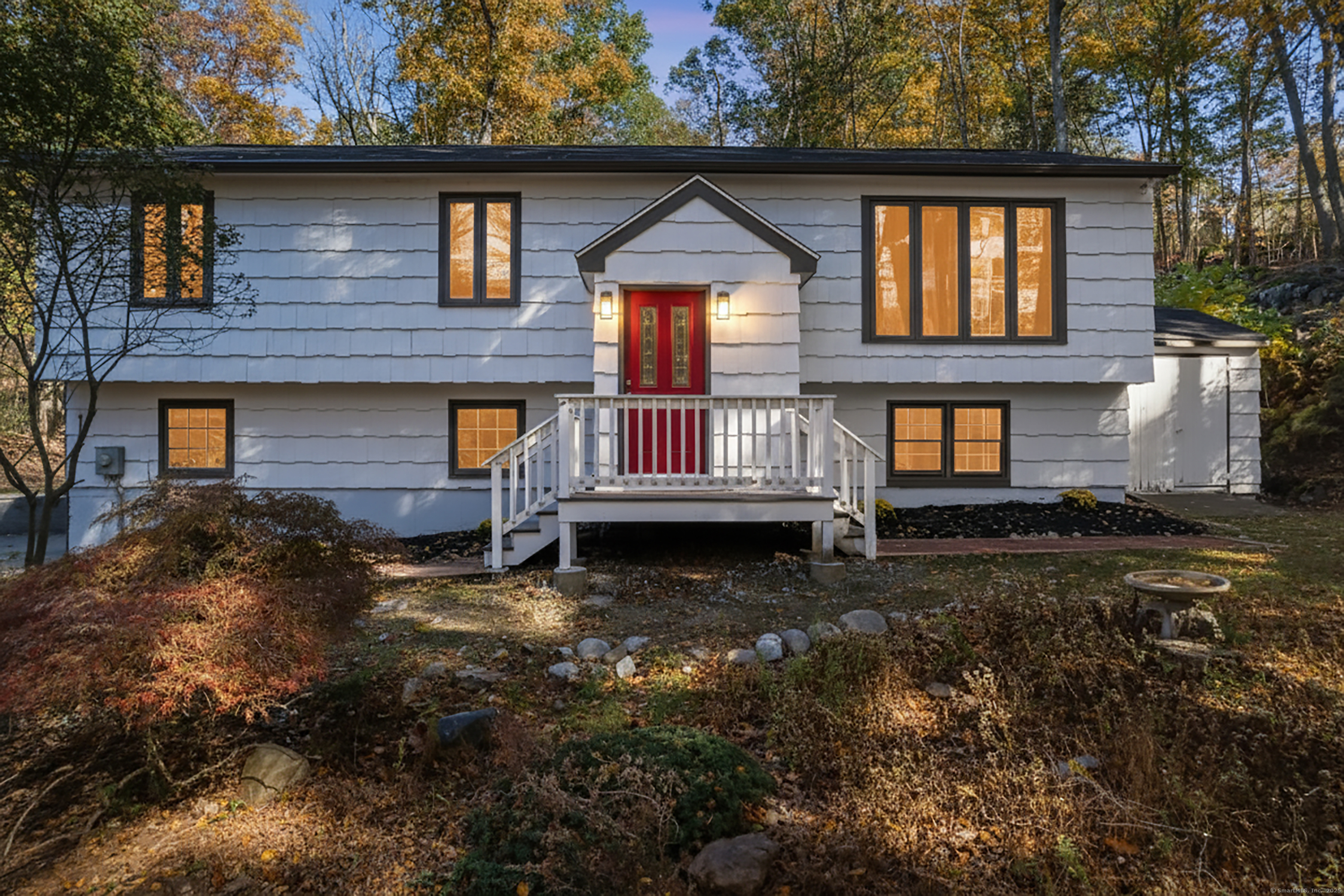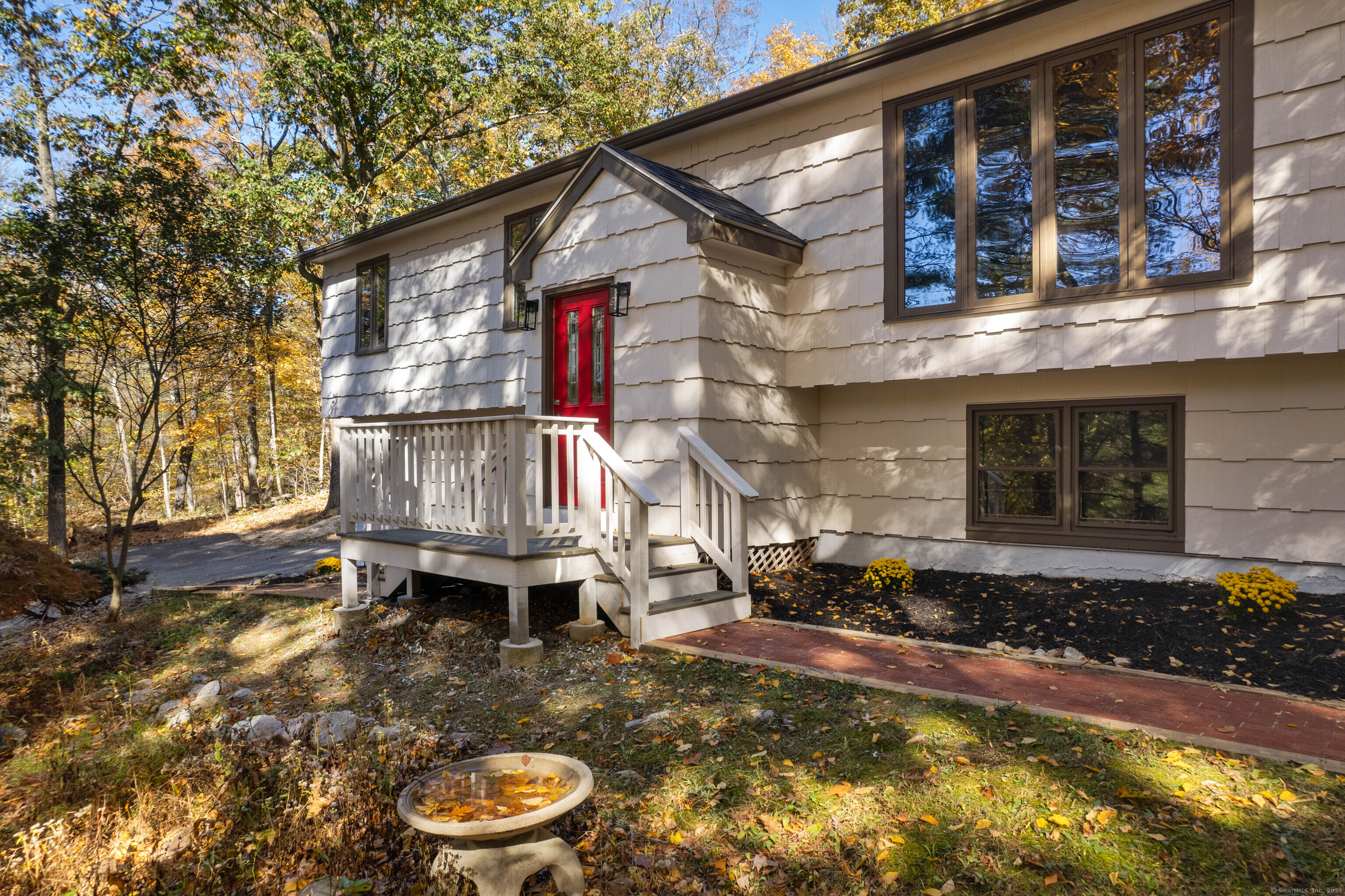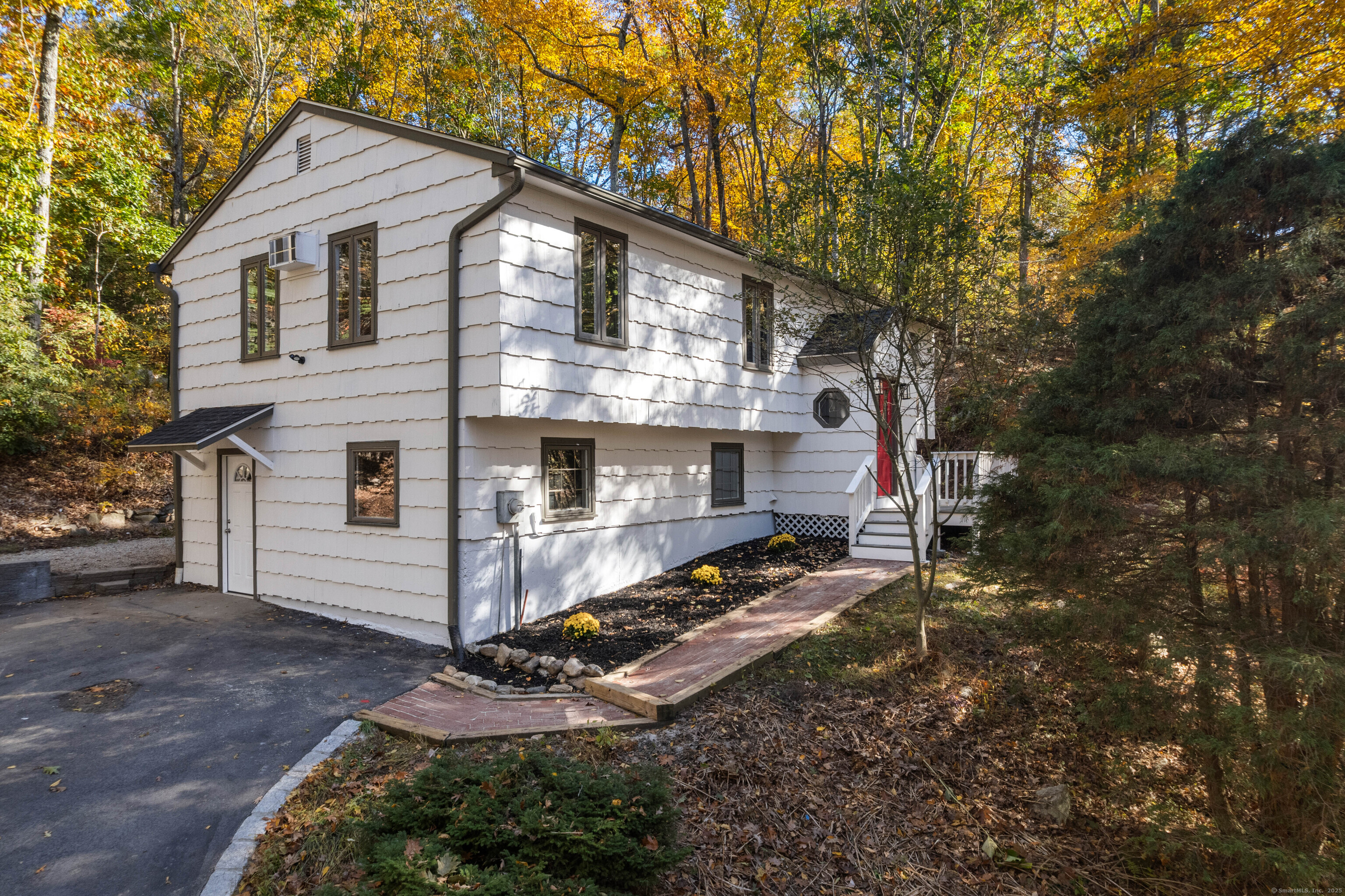


51 Charter Oak Drive, Oxford, CT 06478
$475,000
3
Beds
3
Baths
1,996
Sq Ft
Single Family
Active
Listed by
Ruben Vallejo
Golden Ribbon Realty
Last updated:
November 2, 2025, 12:30 PM
MLS#
24135892
Source:
CT
About This Home
Home Facts
Single Family
3 Baths
3 Bedrooms
Built in 1976
Price Summary
475,000
$237 per Sq. Ft.
MLS #:
24135892
Last Updated:
November 2, 2025, 12:30 PM
Added:
11 day(s) ago
Rooms & Interior
Bedrooms
Total Bedrooms:
3
Bathrooms
Total Bathrooms:
3
Full Bathrooms:
2
Interior
Living Area:
1,996 Sq. Ft.
Structure
Structure
Architectural Style:
Raised Ranch
Building Area:
1,996 Sq. Ft.
Year Built:
1976
Lot
Lot Size (Sq. Ft):
65,775
Finances & Disclosures
Price:
$475,000
Price per Sq. Ft:
$237 per Sq. Ft.
Contact an Agent
Yes, I would like more information from Coldwell Banker. Please use and/or share my information with a Coldwell Banker agent to contact me about my real estate needs.
By clicking Contact I agree a Coldwell Banker Agent may contact me by phone or text message including by automated means and prerecorded messages about real estate services, and that I can access real estate services without providing my phone number. I acknowledge that I have read and agree to the Terms of Use and Privacy Notice.
Contact an Agent
Yes, I would like more information from Coldwell Banker. Please use and/or share my information with a Coldwell Banker agent to contact me about my real estate needs.
By clicking Contact I agree a Coldwell Banker Agent may contact me by phone or text message including by automated means and prerecorded messages about real estate services, and that I can access real estate services without providing my phone number. I acknowledge that I have read and agree to the Terms of Use and Privacy Notice.