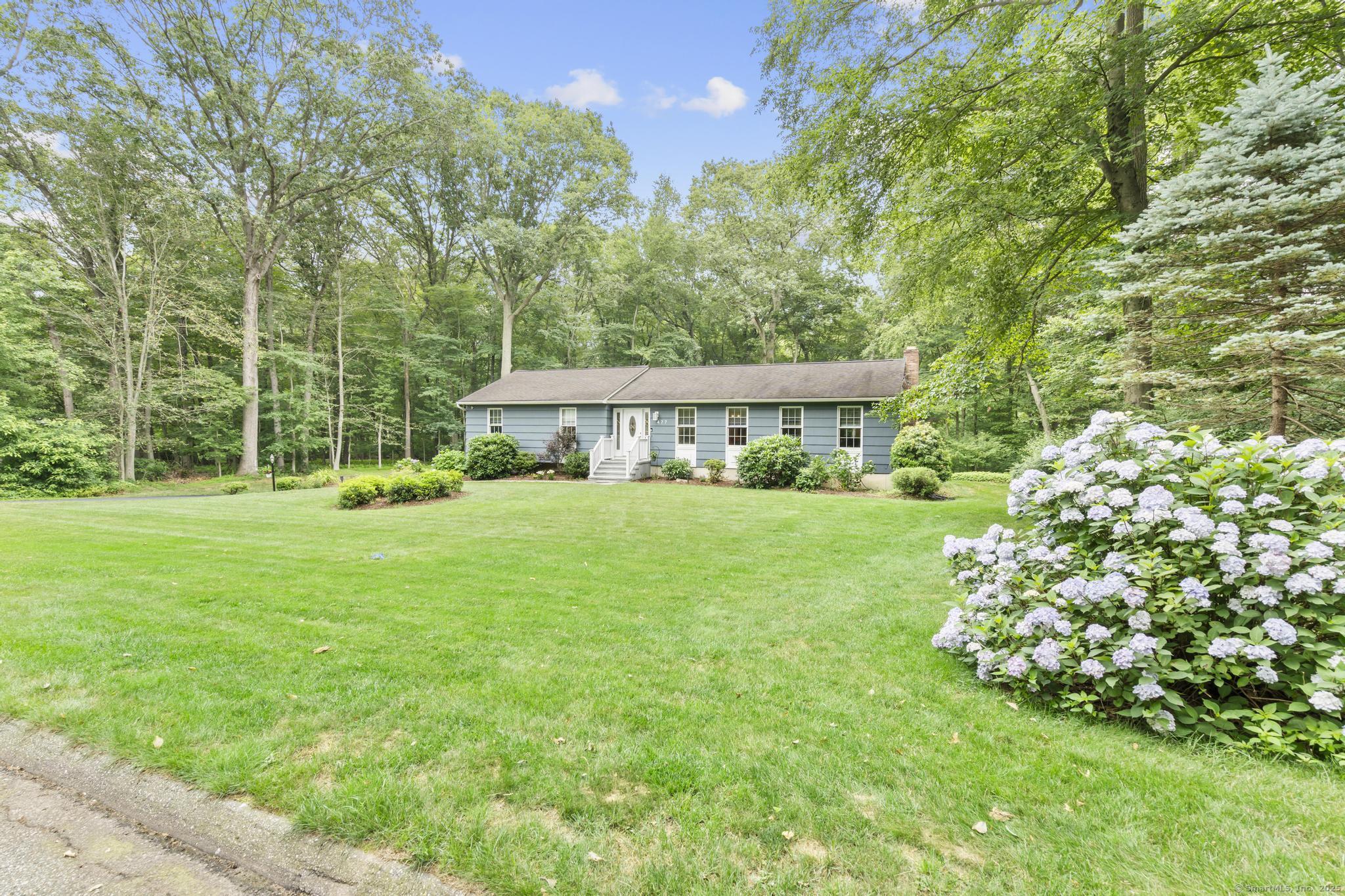


477 Skyline Drive, Orange, CT 06477
$735,000
3
Beds
3
Baths
2,556
Sq Ft
Single Family
Active
Listed by
Karissa Reyes
Mygoodagent
Last updated:
July 15, 2025, 01:47 PM
MLS#
24109854
Source:
CT
About This Home
Home Facts
Single Family
3 Baths
3 Bedrooms
Built in 1972
Price Summary
735,000
$287 per Sq. Ft.
MLS #:
24109854
Last Updated:
July 15, 2025, 01:47 PM
Added:
9 day(s) ago
Rooms & Interior
Bedrooms
Total Bedrooms:
3
Bathrooms
Total Bathrooms:
3
Full Bathrooms:
3
Interior
Living Area:
2,556 Sq. Ft.
Structure
Structure
Architectural Style:
Ranch
Building Area:
2,556 Sq. Ft.
Year Built:
1972
Lot
Lot Size (Sq. Ft):
45,738
Finances & Disclosures
Price:
$735,000
Price per Sq. Ft:
$287 per Sq. Ft.
Contact an Agent
Yes, I would like more information from Coldwell Banker. Please use and/or share my information with a Coldwell Banker agent to contact me about my real estate needs.
By clicking Contact I agree a Coldwell Banker Agent may contact me by phone or text message including by automated means and prerecorded messages about real estate services, and that I can access real estate services without providing my phone number. I acknowledge that I have read and agree to the Terms of Use and Privacy Notice.
Contact an Agent
Yes, I would like more information from Coldwell Banker. Please use and/or share my information with a Coldwell Banker agent to contact me about my real estate needs.
By clicking Contact I agree a Coldwell Banker Agent may contact me by phone or text message including by automated means and prerecorded messages about real estate services, and that I can access real estate services without providing my phone number. I acknowledge that I have read and agree to the Terms of Use and Privacy Notice.