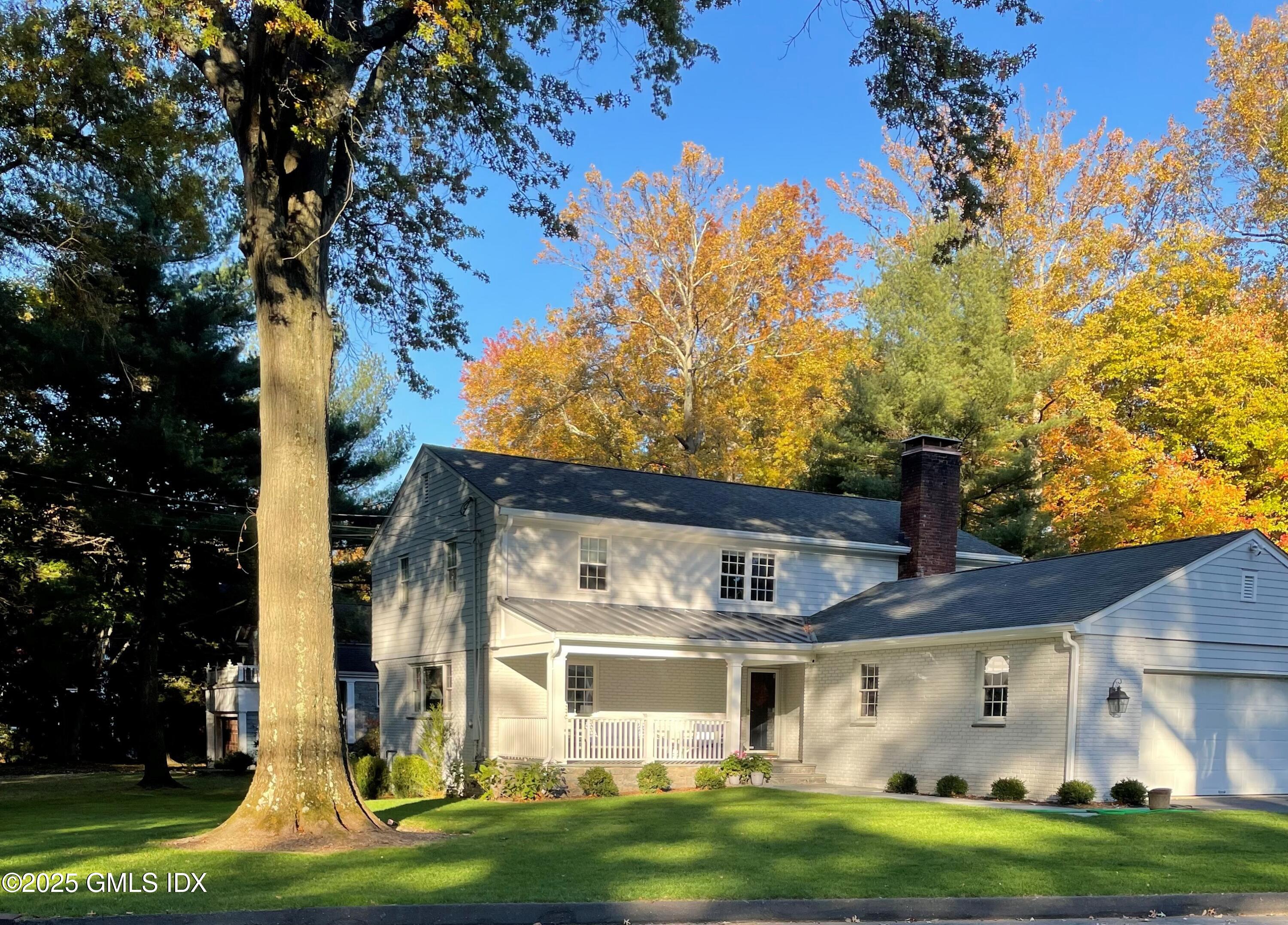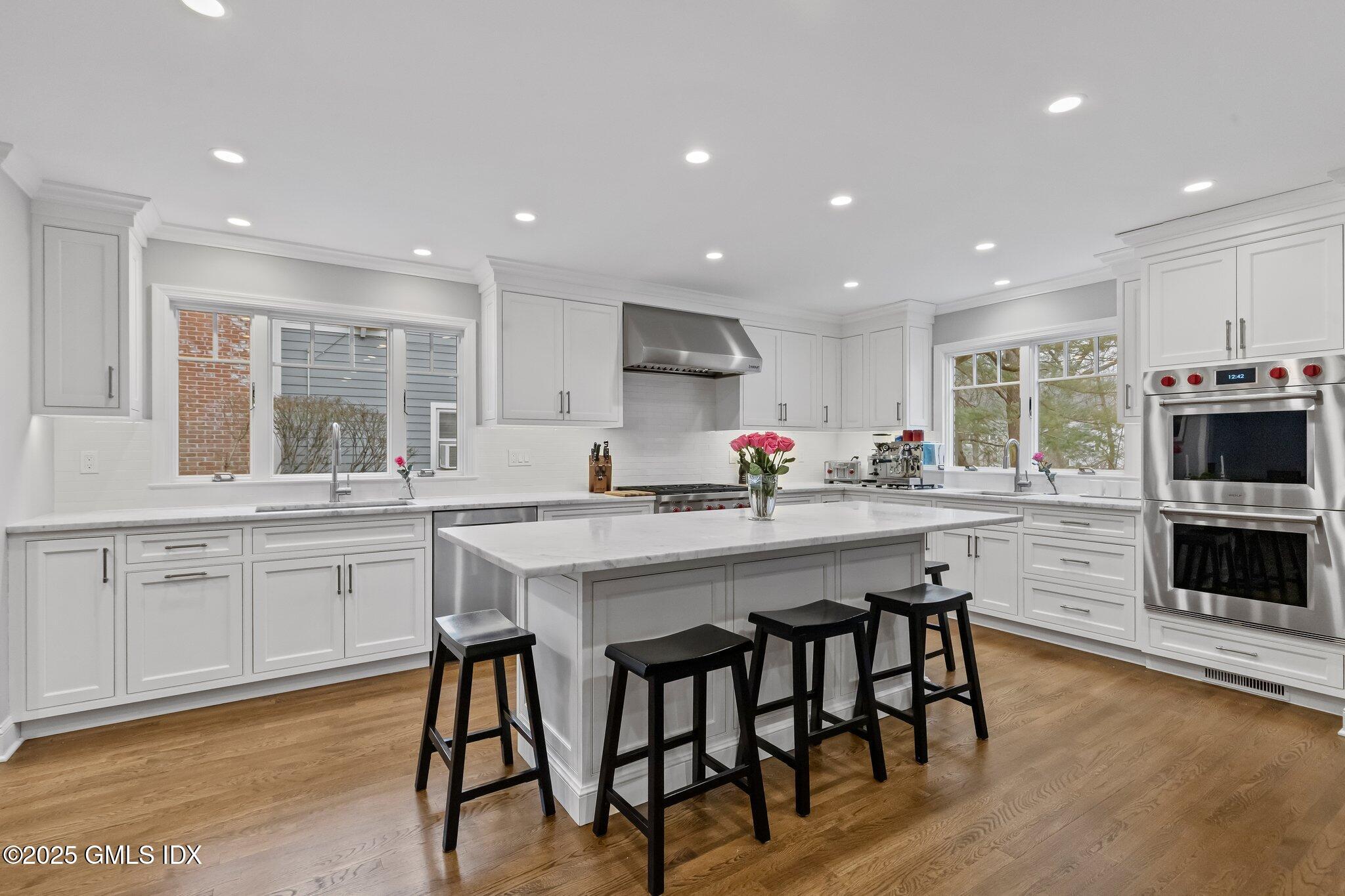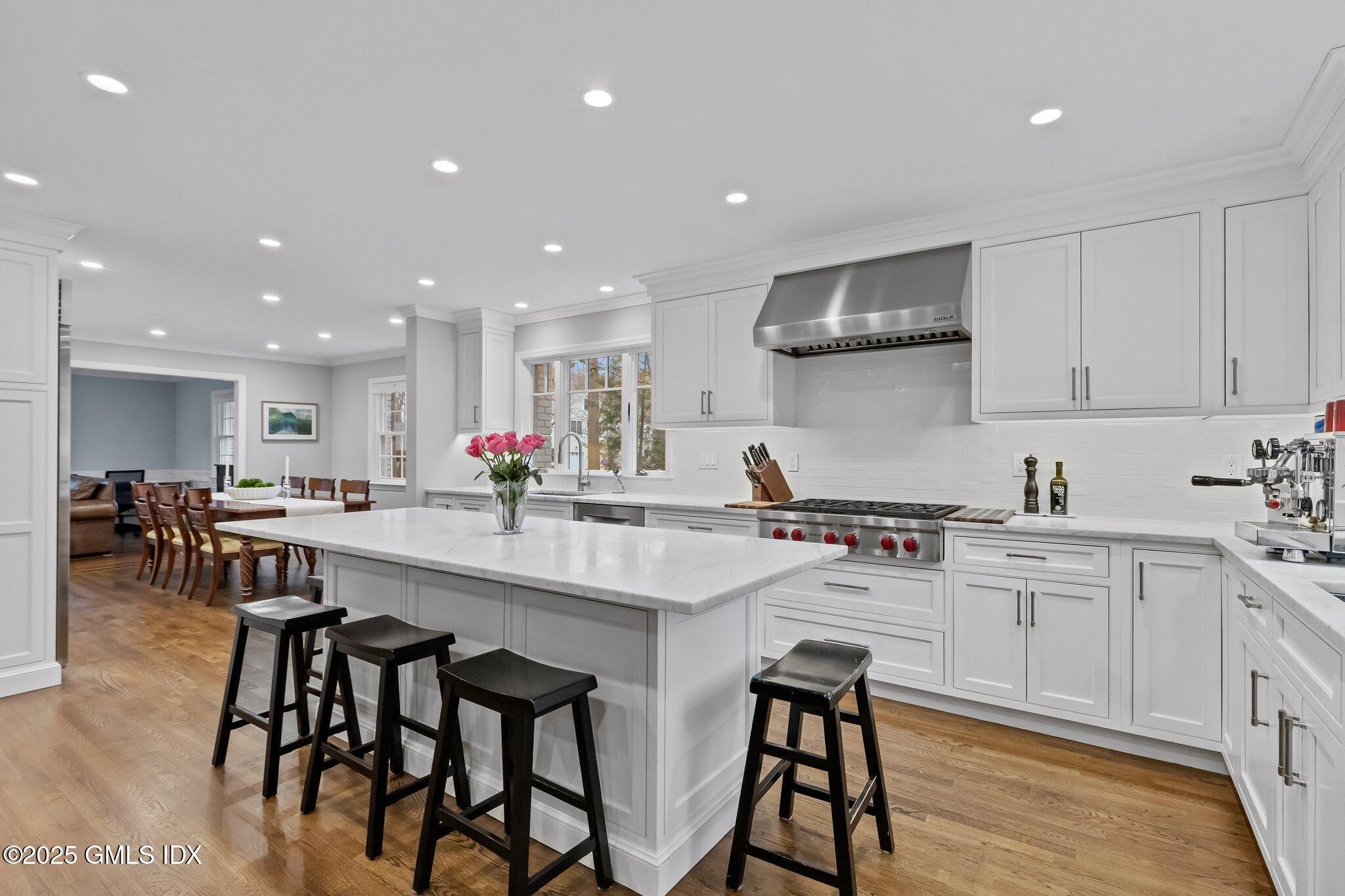


26 Deepwoods Lane, Old Greenwich, CT 06870
$2,895,000
4
Beds
5
Baths
3,006
Sq Ft
Single Family
Pending
Listed by
Susan Calabrese
Laura Calabrese
Bhhs New England Properties
Last updated:
April 17, 2025, 07:08 AM
MLS#
122296
Source:
CT GAR
About This Home
Home Facts
Single Family
5 Baths
4 Bedrooms
Built in 1966
Price Summary
2,895,000
$963 per Sq. Ft.
MLS #:
122296
Last Updated:
April 17, 2025, 07:08 AM
Added:
a month ago
Rooms & Interior
Bedrooms
Total Bedrooms:
4
Bathrooms
Total Bathrooms:
5
Full Bathrooms:
4
Interior
Living Area:
3,006 Sq. Ft.
Structure
Structure
Architectural Style:
Colonial
Building Area:
3,006 Sq. Ft.
Year Built:
1966
Lot
Lot Size (Sq. Ft):
13,503
Finances & Disclosures
Price:
$2,895,000
Price per Sq. Ft:
$963 per Sq. Ft.
Contact an Agent
Yes, I would like more information from Coldwell Banker. Please use and/or share my information with a Coldwell Banker agent to contact me about my real estate needs.
By clicking Contact I agree a Coldwell Banker Agent may contact me by phone or text message including by automated means and prerecorded messages about real estate services, and that I can access real estate services without providing my phone number. I acknowledge that I have read and agree to the Terms of Use and Privacy Notice.
Contact an Agent
Yes, I would like more information from Coldwell Banker. Please use and/or share my information with a Coldwell Banker agent to contact me about my real estate needs.
By clicking Contact I agree a Coldwell Banker Agent may contact me by phone or text message including by automated means and prerecorded messages about real estate services, and that I can access real estate services without providing my phone number. I acknowledge that I have read and agree to the Terms of Use and Privacy Notice.