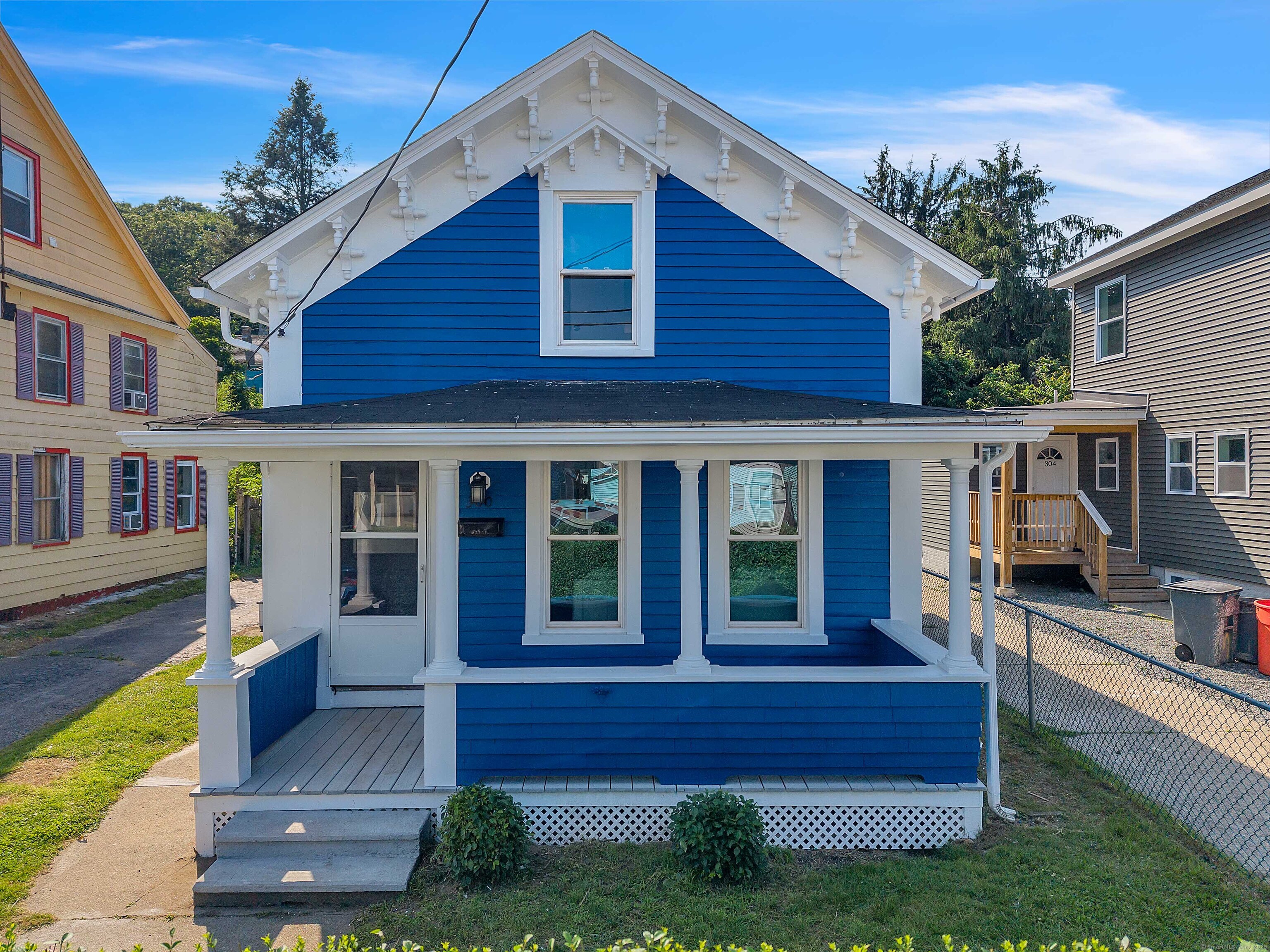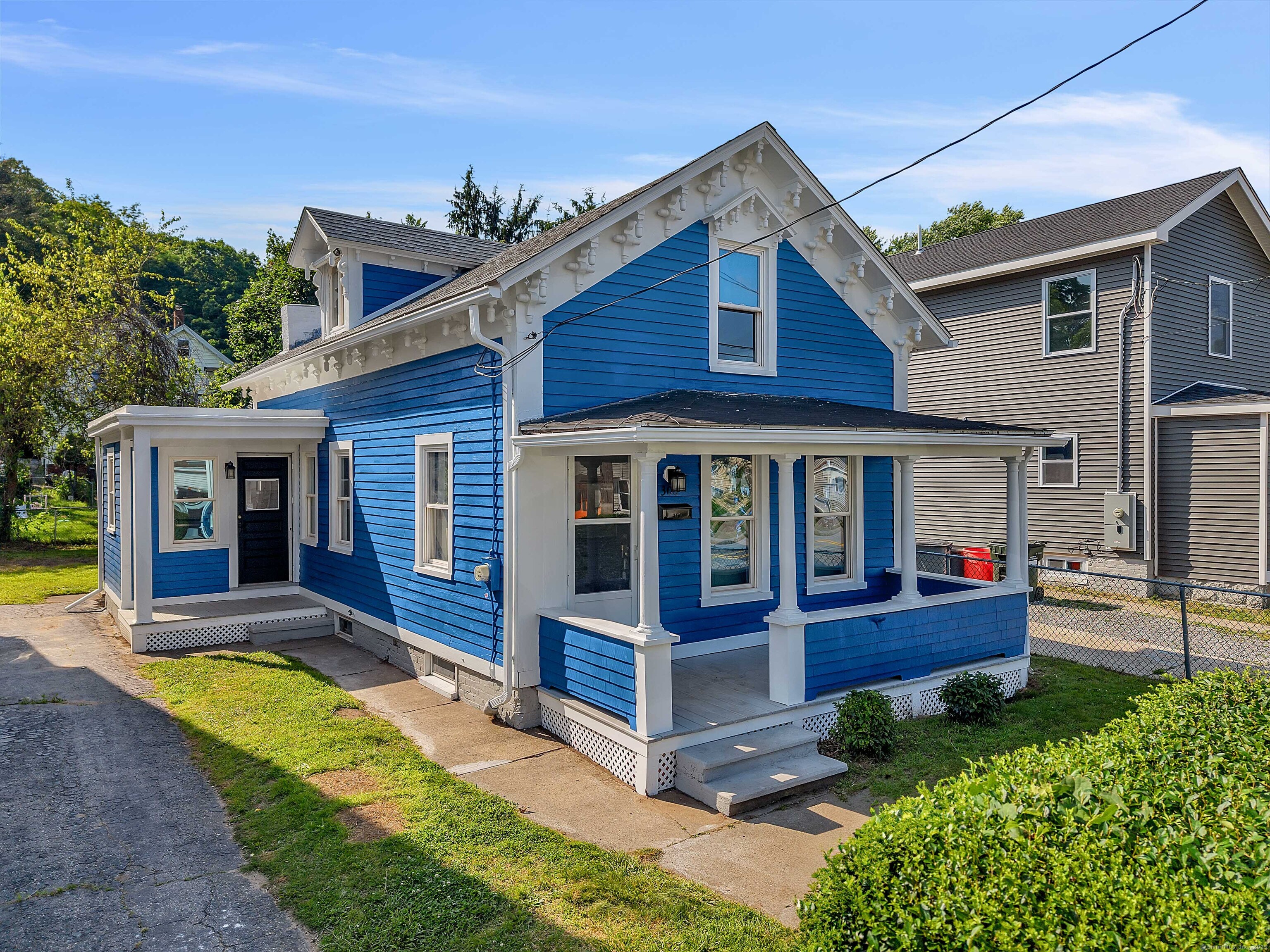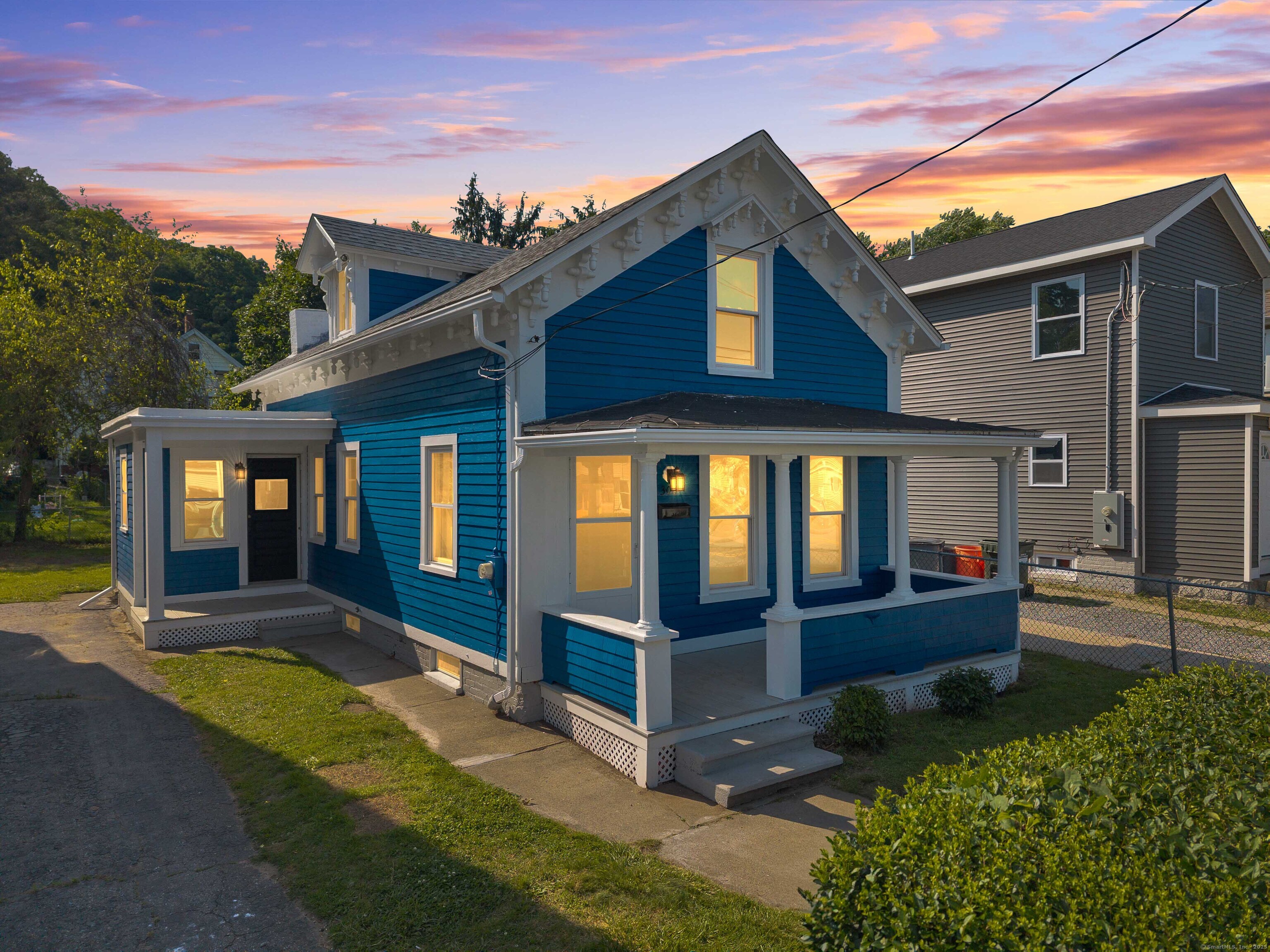


300 Central Avenue, Norwich, CT 06360
$275,000
4
Beds
1
Bath
1,022
Sq Ft
Single Family
Active
Listed by
Joe Malerba
eXp Realty
Last updated:
June 23, 2025, 12:39 AM
MLS#
24106144
Source:
CT
About This Home
Home Facts
Single Family
1 Bath
4 Bedrooms
Built in 1895
Price Summary
275,000
$269 per Sq. Ft.
MLS #:
24106144
Last Updated:
June 23, 2025, 12:39 AM
Added:
1 day(s) ago
Rooms & Interior
Bedrooms
Total Bedrooms:
4
Bathrooms
Total Bathrooms:
1
Full Bathrooms:
1
Interior
Living Area:
1,022 Sq. Ft.
Structure
Structure
Architectural Style:
Cape Cod
Building Area:
1,022 Sq. Ft.
Year Built:
1895
Lot
Lot Size (Sq. Ft):
3,920
Finances & Disclosures
Price:
$275,000
Price per Sq. Ft:
$269 per Sq. Ft.
Contact an Agent
Yes, I would like more information from Coldwell Banker. Please use and/or share my information with a Coldwell Banker agent to contact me about my real estate needs.
By clicking Contact I agree a Coldwell Banker Agent may contact me by phone or text message including by automated means and prerecorded messages about real estate services, and that I can access real estate services without providing my phone number. I acknowledge that I have read and agree to the Terms of Use and Privacy Notice.
Contact an Agent
Yes, I would like more information from Coldwell Banker. Please use and/or share my information with a Coldwell Banker agent to contact me about my real estate needs.
By clicking Contact I agree a Coldwell Banker Agent may contact me by phone or text message including by automated means and prerecorded messages about real estate services, and that I can access real estate services without providing my phone number. I acknowledge that I have read and agree to the Terms of Use and Privacy Notice.