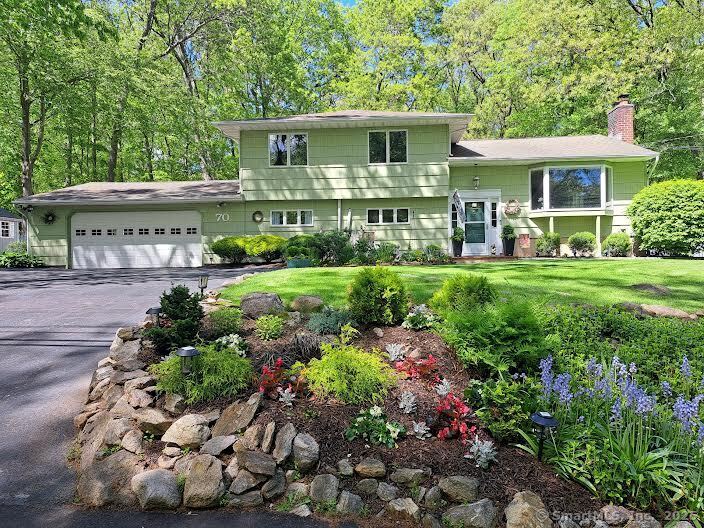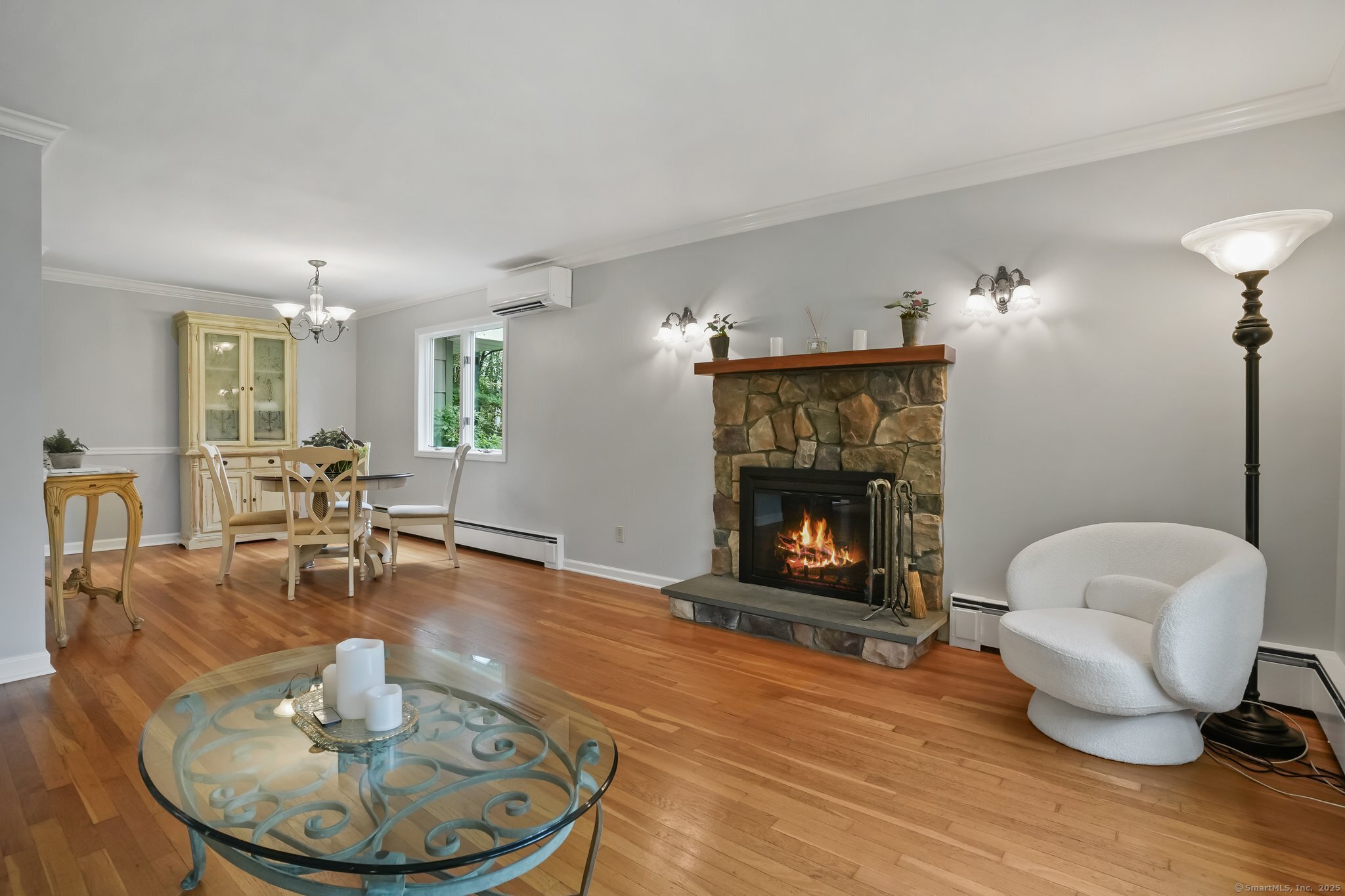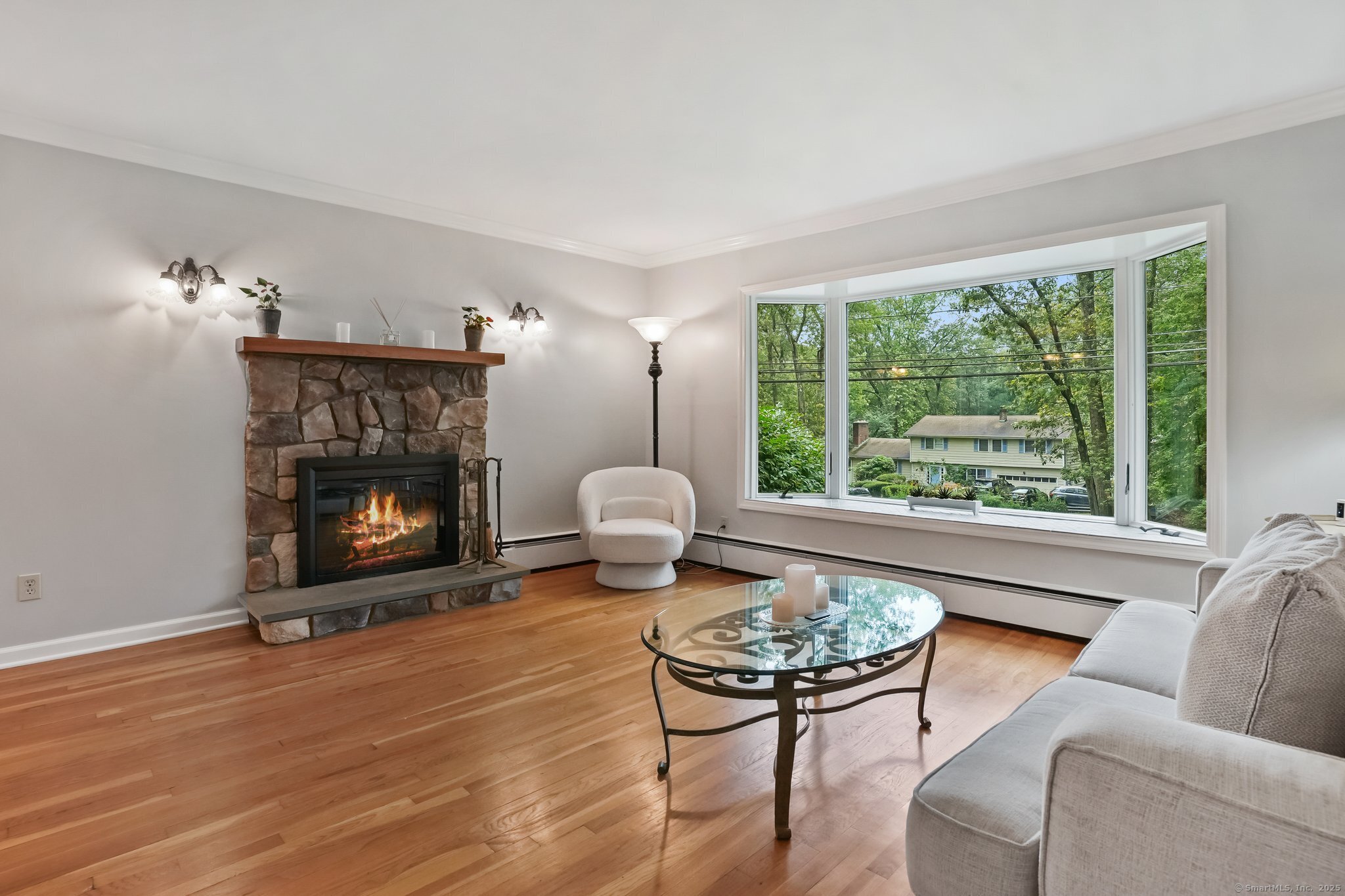


70 Bayne Street, Norwalk, CT 06851
$838,387
4
Beds
2
Baths
2,178
Sq Ft
Single Family
Pending
Listed by
Susan Hanson
William Raveis Real Estate
Last updated:
August 15, 2025, 07:13 AM
MLS#
24108825
Source:
CT
About This Home
Home Facts
Single Family
2 Baths
4 Bedrooms
Built in 1957
Price Summary
838,387
$384 per Sq. Ft.
MLS #:
24108825
Last Updated:
August 15, 2025, 07:13 AM
Added:
1 month(s) ago
Rooms & Interior
Bedrooms
Total Bedrooms:
4
Bathrooms
Total Bathrooms:
2
Full Bathrooms:
2
Interior
Living Area:
2,178 Sq. Ft.
Structure
Structure
Architectural Style:
Split Level
Building Area:
2,178 Sq. Ft.
Year Built:
1957
Lot
Lot Size (Sq. Ft):
43,995
Finances & Disclosures
Price:
$838,387
Price per Sq. Ft:
$384 per Sq. Ft.
Contact an Agent
Yes, I would like more information from Coldwell Banker. Please use and/or share my information with a Coldwell Banker agent to contact me about my real estate needs.
By clicking Contact I agree a Coldwell Banker Agent may contact me by phone or text message including by automated means and prerecorded messages about real estate services, and that I can access real estate services without providing my phone number. I acknowledge that I have read and agree to the Terms of Use and Privacy Notice.
Contact an Agent
Yes, I would like more information from Coldwell Banker. Please use and/or share my information with a Coldwell Banker agent to contact me about my real estate needs.
By clicking Contact I agree a Coldwell Banker Agent may contact me by phone or text message including by automated means and prerecorded messages about real estate services, and that I can access real estate services without providing my phone number. I acknowledge that I have read and agree to the Terms of Use and Privacy Notice.