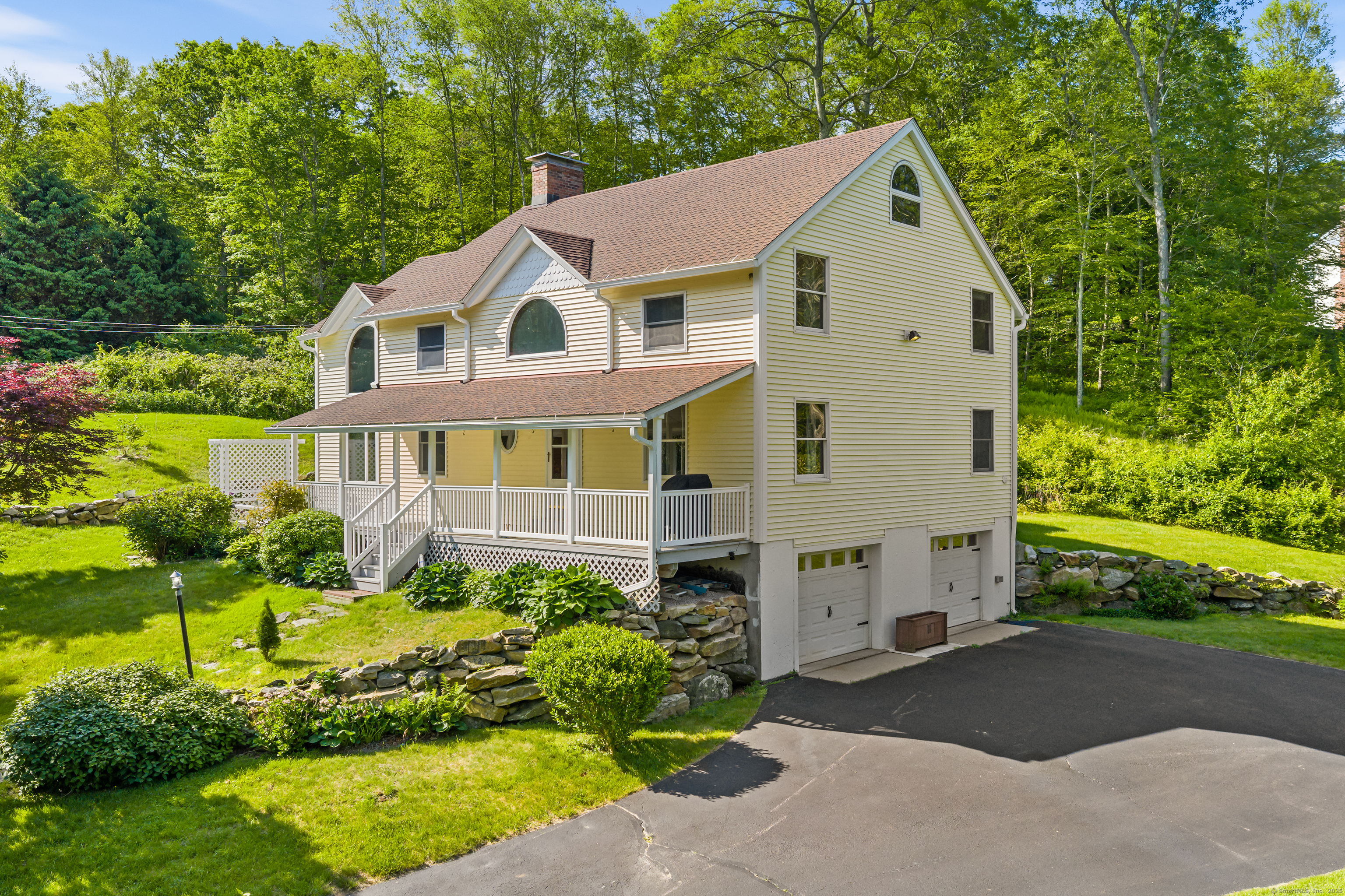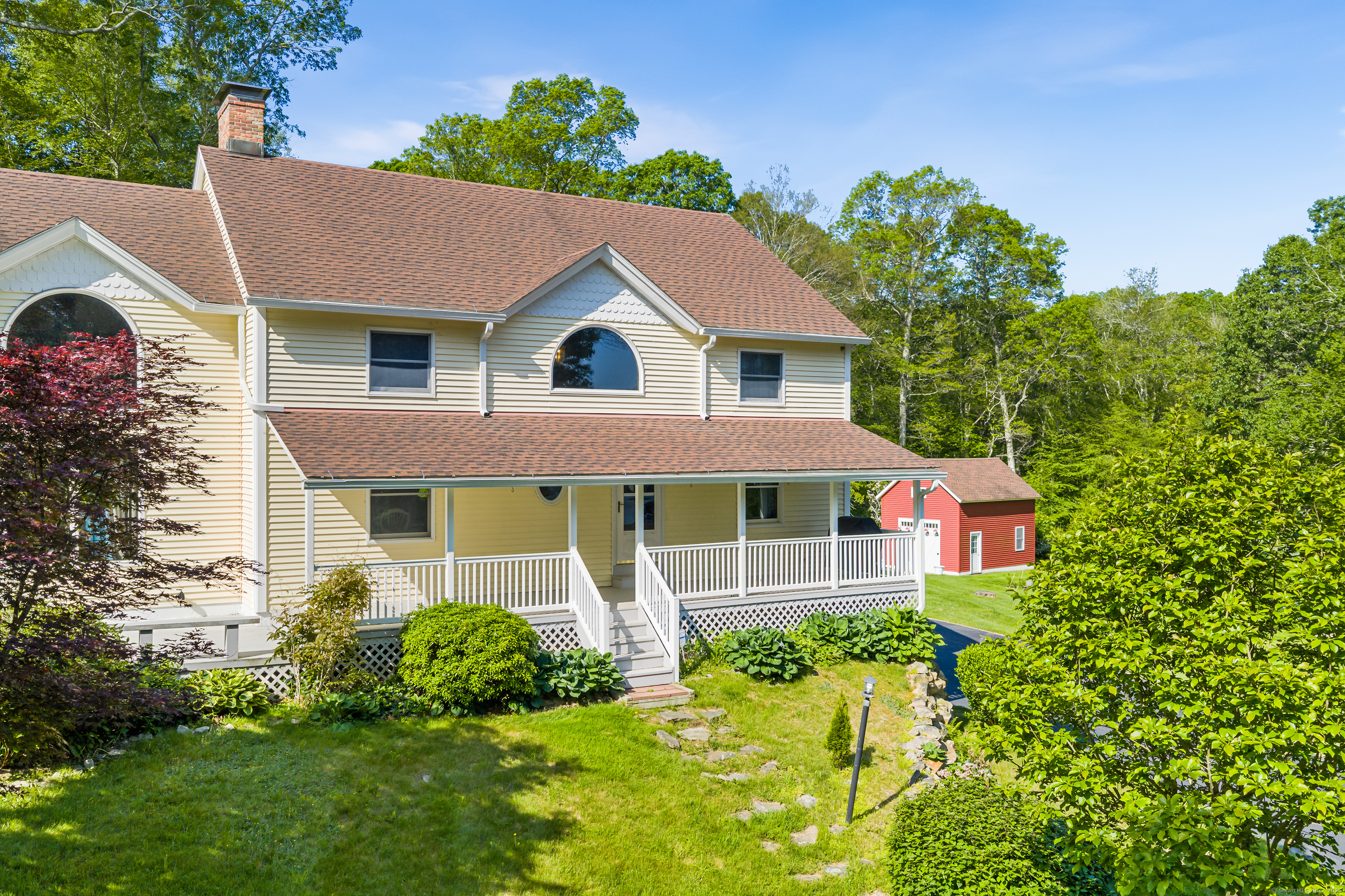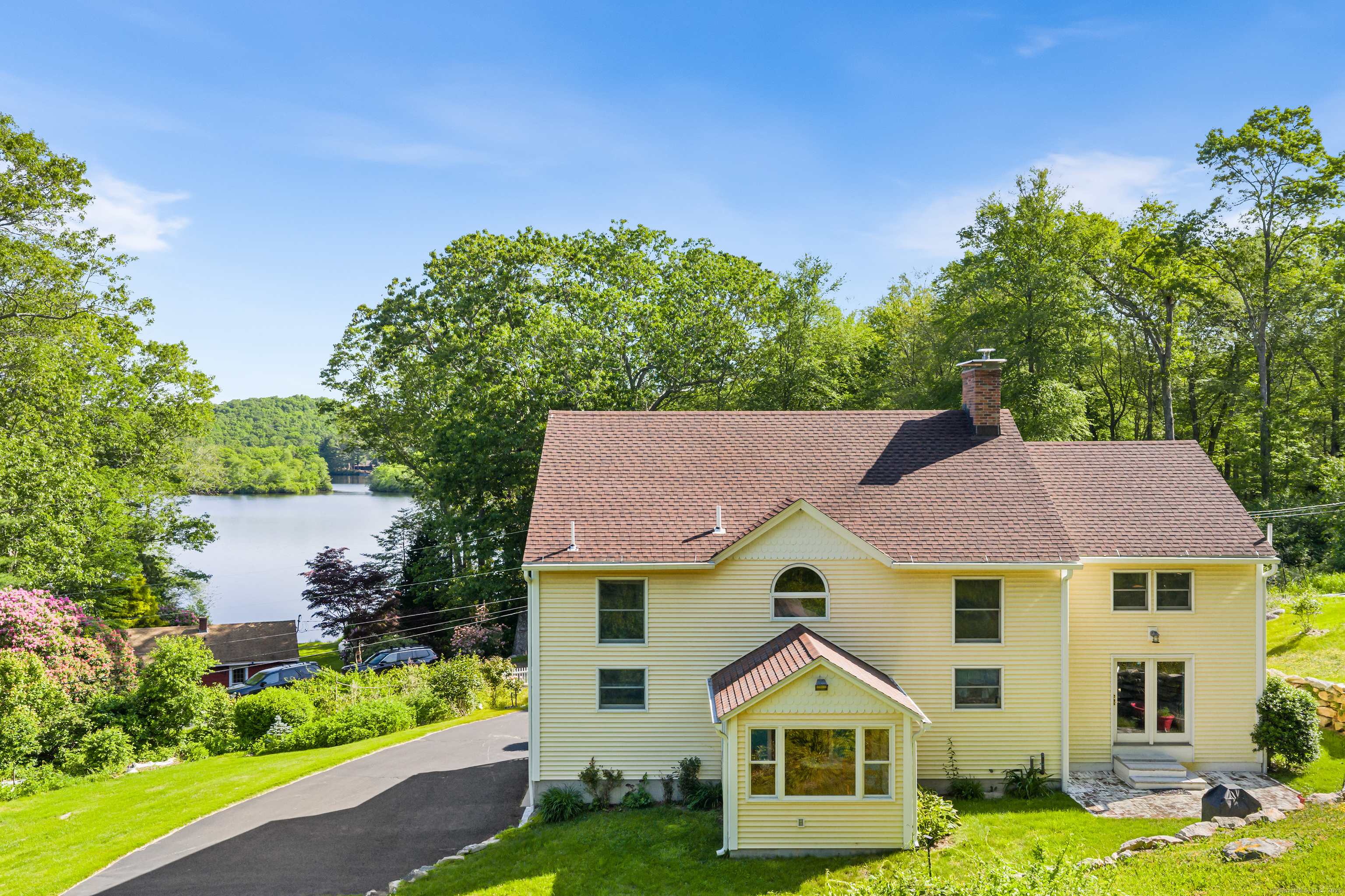


387 Wyassup Road, North Stonington, CT 06359
$749,999
4
Beds
3
Baths
2,992
Sq Ft
Single Family
Pending
Listed by
Tim Bray
Gino Penasa
Seaport Real Estate Services
Last updated:
July 29, 2025, 01:41 PM
MLS#
24101652
Source:
CT
About This Home
Home Facts
Single Family
3 Baths
4 Bedrooms
Built in 1999
Price Summary
749,999
$250 per Sq. Ft.
MLS #:
24101652
Last Updated:
July 29, 2025, 01:41 PM
Added:
2 month(s) ago
Rooms & Interior
Bedrooms
Total Bedrooms:
4
Bathrooms
Total Bathrooms:
3
Full Bathrooms:
3
Interior
Living Area:
2,992 Sq. Ft.
Structure
Structure
Architectural Style:
Colonial, Farm House
Building Area:
2,992 Sq. Ft.
Year Built:
1999
Lot
Lot Size (Sq. Ft):
84,506
Finances & Disclosures
Price:
$749,999
Price per Sq. Ft:
$250 per Sq. Ft.
Contact an Agent
Yes, I would like more information from Coldwell Banker. Please use and/or share my information with a Coldwell Banker agent to contact me about my real estate needs.
By clicking Contact I agree a Coldwell Banker Agent may contact me by phone or text message including by automated means and prerecorded messages about real estate services, and that I can access real estate services without providing my phone number. I acknowledge that I have read and agree to the Terms of Use and Privacy Notice.
Contact an Agent
Yes, I would like more information from Coldwell Banker. Please use and/or share my information with a Coldwell Banker agent to contact me about my real estate needs.
By clicking Contact I agree a Coldwell Banker Agent may contact me by phone or text message including by automated means and prerecorded messages about real estate services, and that I can access real estate services without providing my phone number. I acknowledge that I have read and agree to the Terms of Use and Privacy Notice.